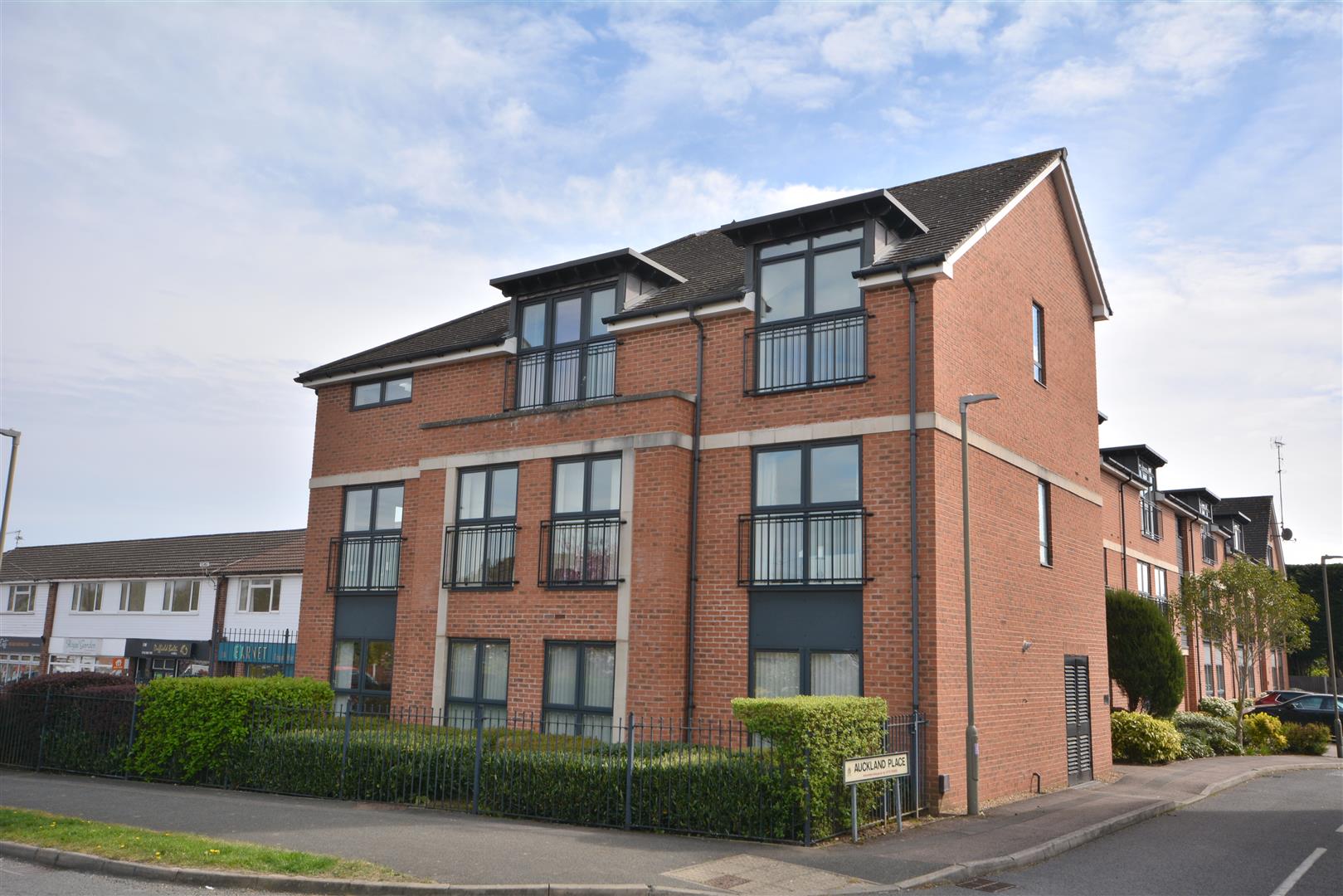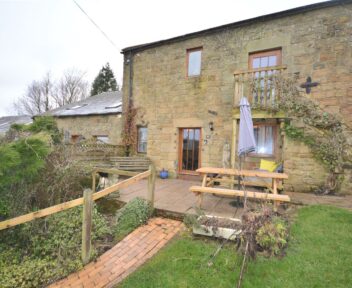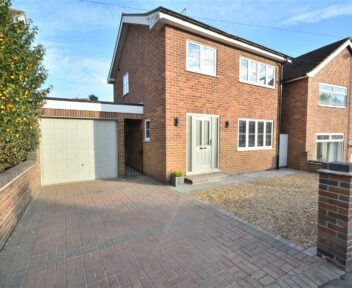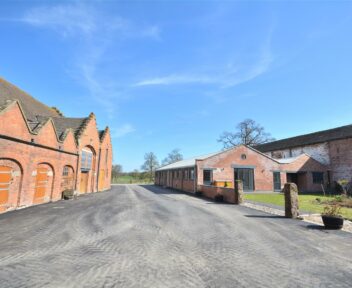To Let
Apartment 10, Auckland Place, Duffield, Derbyshire, DE56 4BQ
Per Calendar Month
£1,350

Key features
- Ecclesbourne School catchment
- Reception hall with intercom
- Utility area
- Gas fired central heating
- Double glazing
- En-suite bathroom
- Delightful views
- Two allocated parking spaces
About the property
A executive second floor, three bedroom unfurnished apartment, benefits from gas central heating and double glazing. The tastefully decorated accommodation briefly comprises: reception hall with open plan living room, Juliet balcony, fitted kitchen with a range of integral appliances, principal bedroom with dressing area and en-suite bathroom, two further double bedrooms, luxurious main bathroom, utility area and delightful views over the surrounding countryside. Two allocated parking spaces. No smokers. Available Now
General Information
A executive second floor, three bedroom unfurnished apartment positioned within the highly sought after village of Duffield. The apartment itself enjoys excellent views, benefits from gas central heating and double glazing. The tastefully decorated accommodation briefly comprises: reception hall with open plan living room, Juliet balcony, fitted kitchen with a range of integral appliances, principal bedroom with dressing area and en-suite bathroom, two further double bedrooms, luxurious main bathroom, utility area and delightful views over the surrounding countryside. Two allocated parking spaces
Location
Duffield offers a wide range of local shopping facilities, restaurants, public houses, local tennis and squash club, cricket club, football clubs, bank and coffee shops. Duffield is situated on the A6 and offers easy access to the Derby ring road which in turn ensures swift onward travel to the M1 motorway and Derby city centre. The A6 also offers access to Belper and Matlock town centres and onto the Peak District. An early internal inspection of the property is most strongly recommended.
Accommodation
L-shaped Reception Hallway
With quality wood grain effect laminate flooring, state of the art intercom system, central heating radiator, utility room/area, further cupboard housing the hot water cylinder (this is a pressurised system)
Open Plan Living Area
6.20 x 3.95 (20'4" x 12'11")
With feature Juliet balcony, sealed unit double glazed French door with opening windows enjoying far reaching views. Satellite and TV aerial point, telephone jack point, three central heating radiators, wood grain effect laminate flooring.
Feature Fitted Kitchen
3.98 x 2.78 (13'0" x 9'1")
With a range of attractive oak effect base, wall and drawer units, granite effect laminated preparation surface with inset five ring AEG gas hob with stainless steel back plate and cooker hood. Built-in 1 ¼ stainless steel sink unit with modern mixer tap, complementary ceramic tiled splashbscks, fully integrated electric fan assisted again by AEG, fully integrated refrigerator, separate freezer and further built-in dishwasher. Feature under unit lighting, velux roof light, sealed unit double glazed windows to the front elevation enjoying views. Useful breakfast bar, ample space for a dining table.
Principal Bedroom
5.17 x 3.32 (16'11" x 10'10")
Please the measurements are to include the dressing area with built-in double wardrobes with mirrored sliding doors. Central heating radiator, double glazed windows to the front, TV aerial point, telephone jack point, further double glazed window to the side.
En-suite Bathroom
With full suite in white to include panelled bath with chrome mixer tap, vanity unit with wash hand basin and mixer tap, ladder style chrome centrally heated towel rail, low flush WC, ceramic wall and floor tiling, fully enclosed shower cubicle with mains power shower, shaving point, extractor fan and obscured double glazed window to the rear.
Bedroom Two
3.83 x 2.98 (12'6" x 9'9")
Having double central heating radiator, telephone jack point, storage cupboard housing the Glow Worm gas boiler, double glazed window to the side enjoying far reaching views.
Bedroom Three
2.95 x 2.65 (9'8" x 8'8")
Having central heating radiator, telephone jack point and double glazed window to the rear.
Luxury Family Bathroom
2.50 x 1.71 (8'2" x 5'7")
With contemporary style suite in white which comprises: panelled bath with modern mixer tap, pedestal wash hand basin and low level WC, chrome ladder style heated towel rail, attractive ceramic tiling, recessed spotlights, extractor fan and attractive ceramic tiled flooring.
Outside
The property benefits from two allocated parking spaces, strictly for residents only.
Directional Note
Leaving Derby city centre via the Duffield Road (A6) passing through Darley Abbey and at the A38 Derby ring road continue on towards Duffield passing through Allestree and upon entering Duffield take a left hand turn into Broadway, proceed along Broadway taking a right turn into New Zealand Lane where the property is situated on the right hand side.
Specific Requirements
The property is to be let unfurnished. No smokers. Available Now
Property Reservation Fee
One week holding deposit to be taken at the point of application, this will then be put towards your deposit on the day you move in. NO APPLICATION FEES!
Deposit
5 Weeks Rent.
Viewing
By prior appointment through Scargill Mann & Co Derby office (01332) 206620
Similar properties to rent
Upperfield Cottage, Old Field Lane, Kirk Ireton, DE6 3LA
Per Calendar Month:
£1,250
31 Windley Crescent, Darley Abbey, Derby, DE22 1BY
Per Calendar Month:
£1,500
1 The Courtyard, Longford Hall Farm, Longford, Derbyshire, DE6 3DS
Per Calendar Month:
£1,595

How much is your home worth?
Ready to make your first move? It all starts with your free valuation – get in touch with us today to request a valuation.
Looking for mortgage advice?
Scargill Mann & Co provides an individual and confidential service with regard to mortgages and general financial planning from each of our branches.



























