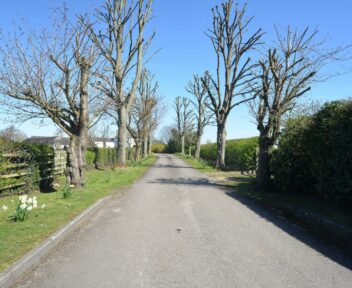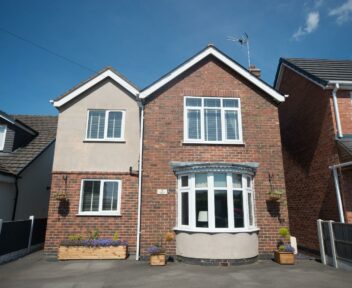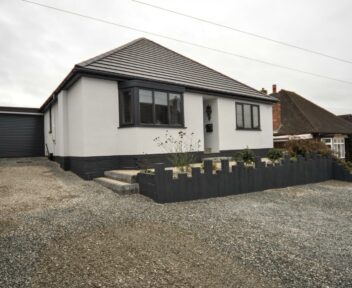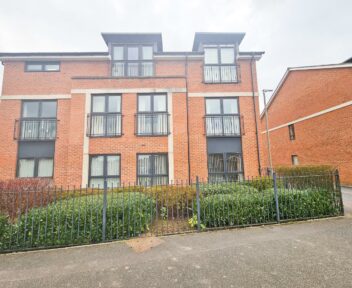For Sale
3 Chevin Road, Milford, Belper, DE56 0QH
£425,000
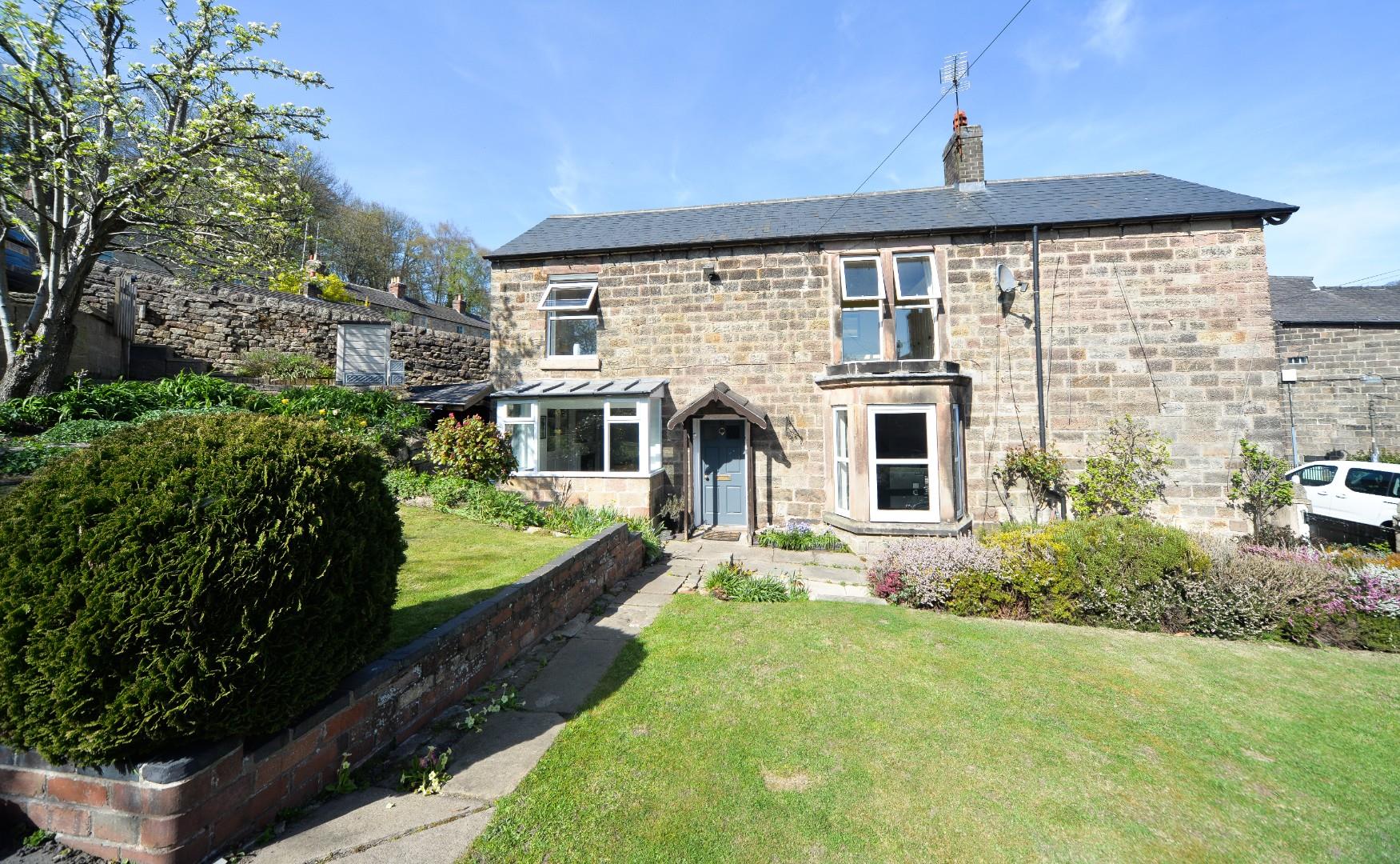
Key features
- DETACHED STONE BUILT COTTAGE
- OOZING CHARACTER AND CHARM
- SITTING IN THE CONSERVATION AREA
- TWO CHARMING RECEPTION ROOMS AND STUDY AREA
- MODERN FITTED KITCHEN
- GUEST CLOAKS AND UTILITY
- THREE BEDROOMS
- CHARMING EN SUITE AND BATHROOM
- VEHICULAR PARKING
About the property
SCARGILL MANN & CO ARE THRILLED TO BRING TO THE MARKET THIS PERIOD DETACHED STONE BUILT COTTAGE OOZING CHARACTER AND CHARM WITH ATTRACTIVE GARDEN, PARKING, TWO RECEPTION ROOMS AND THREE BEDROOMS WITHIN THE CONSERVATION AREA OF THIS HISTORIC DERBYSHIRE VILLAGE.
A beautifully presented double fronted stone built detached cottage set within this sought after conservation area within the heart of this historic Derbyshire village
General Information
The Property
Sitting in the picturesque conservation area of Milford, Belper, this charming stone-built detached cottage dates back to around 1860. It offers a delightful blend of period character and modern comforts. The property boasts two reception rooms, providing ample space for both relaxation and entertainment.
As you enter, you are greeted by period tiled flooring in the hall, leading to reception rooms adorned with stripped floorboards and traditional doors, all contributing to the home's unique charm. The inviting sitting room overlooks the beautifully maintained cottage garden, creating a serene atmosphere for unwinding after a long day, and has a study area off. The dining room features an original style dresser, while the modern fitted kitchen is both functional and stylish. A convenient guest cloakroom and an outside utility room add to the practicality of this lovely home.
On the first floor, you will find three bedrooms. The principal bedroom is particularly impressive, featuring a bespoke range of fitted wardrobes and a spacious ensuite shower room, perfect for your comfort and convenience. The family bathroom is generously sized and showcases period-style fittings, enhancing the cottage's appeal.
With parking for one vehicle and a private, enclosed garden with a southerly aspect, this property is ideal for those seeking a tranquil retreat in a historic village setting. This delightful cottage truly encapsulates the essence of period living, making it a must-see for anyone looking to embrace the charm of Derbyshire.
Accommodation
Entrance door opening through to hallway.
Hallway
Having period style Minton flooring, stairs off to first floor and door leading through to sitting room.
Sitting Room
3.66m to chimney x 3.79m exc bay window (12'0" to chimney x 12'5" exc bay window)
Has a walk in bay window over looking the cottage rear garden, attractive timber floors, feature fire surround with open grate inset, picture rail, ceiling light points, radiator and a wide opening leads through to a study/playroom area.
Study/playroom
2.66m x 2.40m (8'8" x 7'10")
Has recessed ceiling down lights, window to the side aspect, radiator and a continuation of the timber flooring.
Delightul Dining Room
2.93m to chimney x 3.70m (9'7" to chimney x 12'1")
Has a large walk in bay window to the front aspect, feature period style fire surround with cast iron grate with tiled insets, there are bespoke built in storage cupboards with glass display cabinets, ceiling light points and radiator. A door leads through to the fitted kitchen.
Fitted Kitchen
4.85m max x 2.67m min width (15'10" max x 8'9" min width)
Is attractively fitted with a range of base cupboards, wall mounted cabinets and drawer units, work tops incorporate a stainless steel sink with mixer tap over and side drainer, there is space for fridge freezer, range cooker and slimline dishwasher, a lovely feature of the room is a original period stone fire mantle, there is a window to the side aspect, door leading into the rear courtyard and a further door that opens through to the cloakroom.
Cloakroom
0.81m x 1.62m (2'7" x 5'3")
Has roof light, ceiling light point and W.C.
Utility Space
2.16m length x 1.17m width (7'1" length x 3'10" width)
From across the courtyard you will find a utility space which has been transformed from what previously was an out building and has provision for washing machine, space for tumble dryer, tiled floor and recessed ceiling down lights.
First Floor
Landing
Doors lead off to:
Principal Bedroom
3.66m x 3.80m to window (12'0" x 12'5" to window)
This lovely light and sunny room is attractively decorated with dado rail, radiator, windows over looking the rear garden and a bespoke range of built in wardrobes which provide hanging space and shelving, there is coving to ceiling, ceiling light points with a door leading through to the Ensuite shower room.
Ensuite Shower Room
2.46m to window x 3.89m to rear of shower (8'0" to window x 12'9" to rear of shower)
Has a window to the side aspect, W.C., large shower cubicle with glazed screens, pedestal hand wash basin with tiled surrounds, there is a period style radiator, ceiling light point and a range of storage cupboards ideal for storing toiletries and linen.
Bedroom Two
3.02m x 3.78m to window (9'10" x 12'4" to window)
A lovely light room with a ceiling light point, radiator, dado rail and a range of built in wardrobes, over head cabinets and dressing table, there is also a very useful built in storage cupboard.
Bedroom Three
3.25m max to window x 2.49m width (10'7" max to window x 8'2" width)
Has wood effect flooring, window to the rear aspect, coving to ceiling, ceiling light point and loft access point.
Bathroom
1.70m to window x 2.89m (5'6" to window x 9'5")
Has a panelled bath with period style mixer taps and period style shower over with glazed screen, W.C., and period style vanity stand with hand wash basin inset, there is a chrome heated towel rail, sub tiled splashbacks, obscure window to the side aspect and ceiling light points.
Outside
The property sits on the corner of Milford Road behind the most attractive cottage garden which has lawns, herbaceous borders full of planting, there are patio areas in which to sit and steps that rise to the off road parking area giving access for one car , there is a little brick courtyard to the rear with brick raised beds, shrub planting to allow for privacy and a timber gate to secure the courtyard.
Tenure
FREEHOLD - Our client advises us that the property is freehold. Should you proceed with the purchase of this property this must be verified by your solicitor.
Council Tax Band
Amber Valley Council - Band
Agents Notes
If you have accessibility needs please contact the office before viewing this property.
Construction
Standard Brick Construction
Current Utility Suppliers
Gas
Electric
Oil
Water - Mains
Sewage - Mains
Broadband supplier
Broad Band Speeds
https://checker.ofcom.org.uk/en-gb/broadband-coverage
Flood Defence
We advise all potential buyers to ensure they have read the environmental website regarding flood defence in the area.
https://www.gov.uk/check-long-term-flood-risk
https://www.gov.uk/government/organisations
/environment-agency
http://www.gov.uk/
Schools
https://www.staffordshire.gov.uk/Education/
Schoolsandcolleges/Find-a-school.aspx
https://www.derbyshire.gov.uk/education
/schools/school-places
ormal-area-school-search
/find-your-normal-area-school.aspx
http://www.derbyshire.gov.uk/
Condition Of Sale
These particulars are thought to be materially correct though their accuracy is not guaranteed and they do not form part of a contract. All measurements are estimates. All electrical and gas appliances included in these particulars have not been tested. We would strongly recommend that any intending purchaser should arrange for them to be tested by an independent expert prior to purchasing. No warranty or guarantee is given nor implied against any fixtures and fittings included in these sales particulars.
Viewing
Strictly by appointment through Scargill Mann & Co (ACB/JLW 04/2025) A
Similar properties for sale
3 The Stables, Hargate House Farm, Egginton Road, Hilton, Derby, DE65 5FJ
Price:
£395,000
79 Church Road, Stretton, Burton Upon Trent, Derbyshire, DE13 0HE
Price:
£360,000

How much is your home worth?
Ready to make your first move? It all starts with your free valuation – get in touch with us today to request a valuation.
Looking for mortgage advice?
Scargill Mann & Co provides an individual and confidential service with regard to mortgages and general financial planning from each of our branches.

































