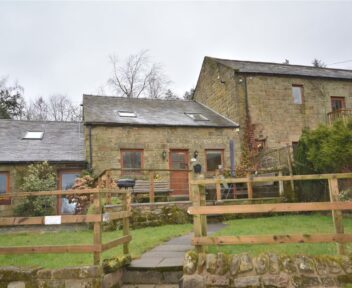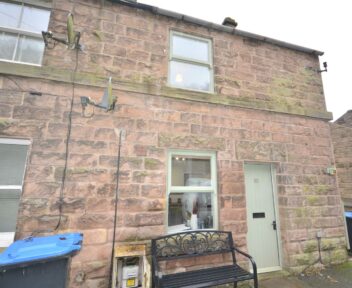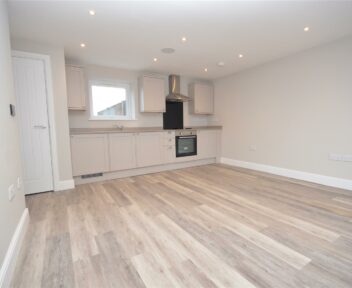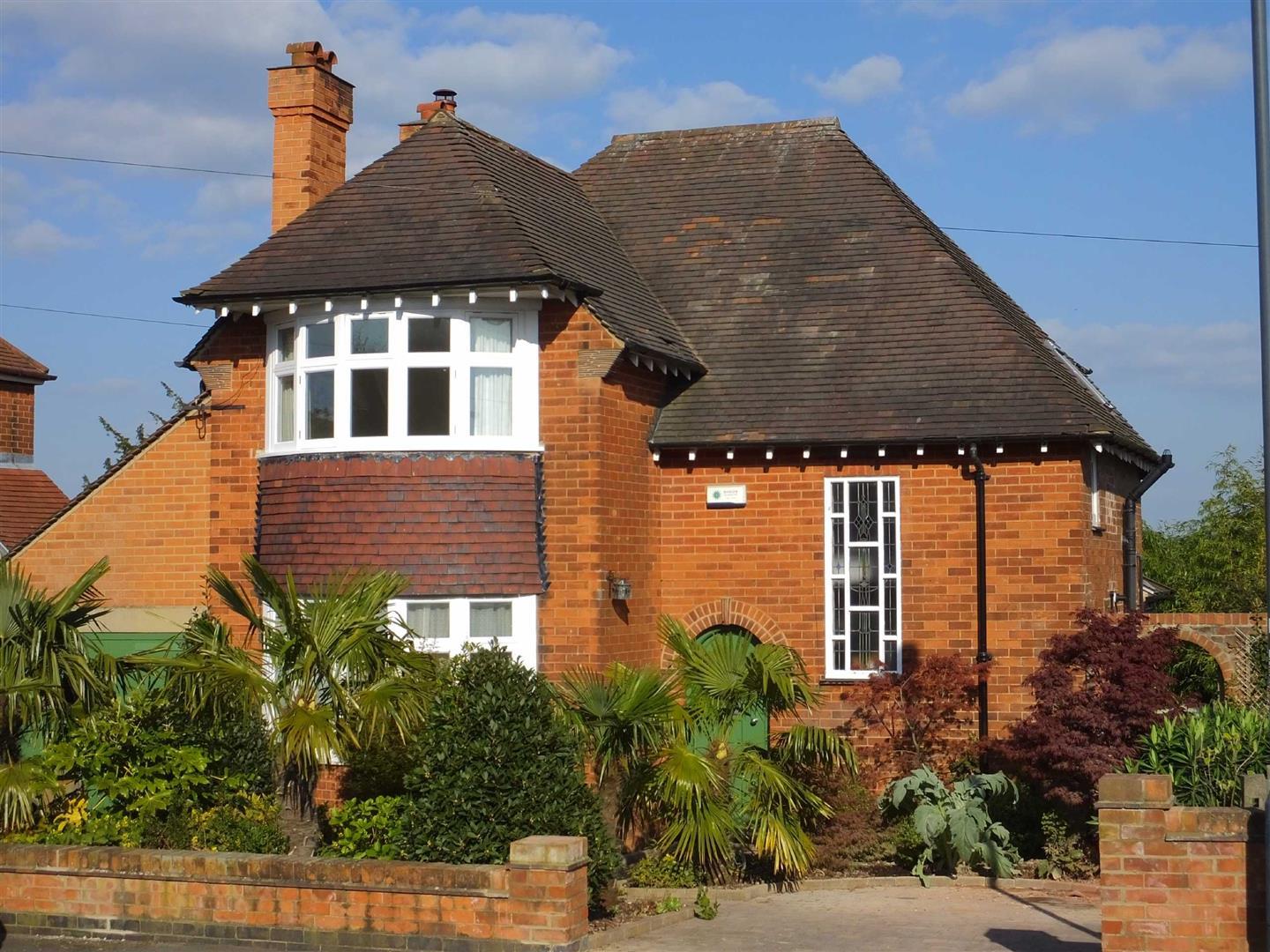To Let
31 Windley Crescent, Darley Abbey, Derby, DE22 1BY
Per Calendar Month
£1,500
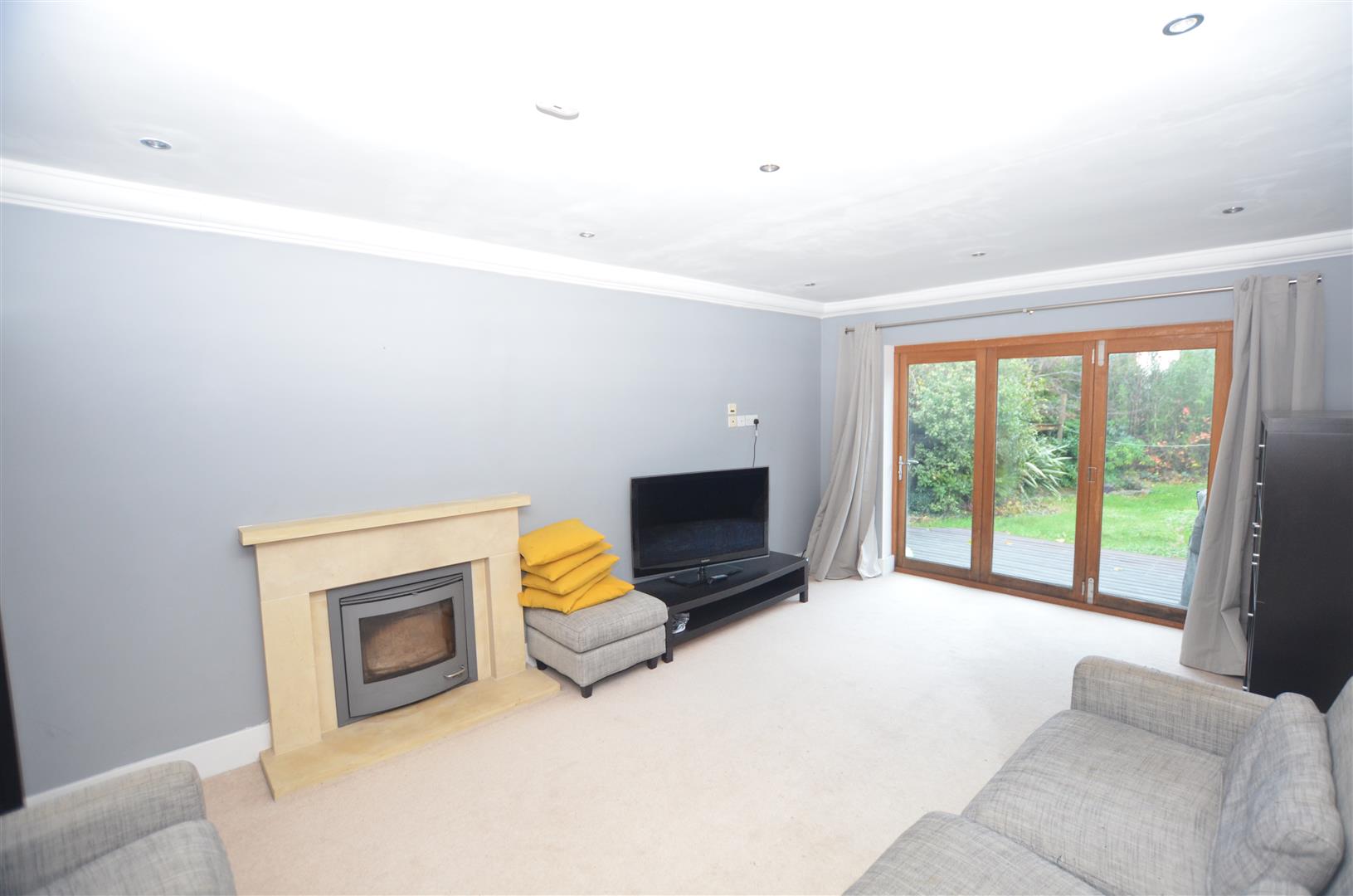
Key features
- Tastefully decorated and well maintained to a high standard
- Character features
- Easy access to Derby City centre
- Local amenities and transport links
- Gas central heating
- Double glazing
- Entrance hall
- Landscaped gardens
- Garage
- LET & MANAGED By Scargill Mann & Co
About the property
Well presented unfurnished/furnished detached residence, enjoying sought after village location, Ecclesbourne School catchment area, Close to Darley Park. Hall, cloakroom, living room, dining kitchen, dining room, three bedrooms to the first floor, well appointed bathroom, enclosed rear garden, single garage, driveway. EPC Rating D. No smokers. Available from 19th May 2025.
General Inforamtion
This is a convenient, sought after and well established residential area within Darley Abbey village which offers a general store, historic church, reputable public houses (The Broadway and The Abbey) and a regular bus service. The nearby Darley Park, a short stroll from the property, offers some delightful scenery and riverside walks. Allestree Park, with its golf course and fishing lake, is situated just one mile away.
Excellent educational facilities are close at hand to include reputable primary schools Walter Evans in Darley Abbey and St Mary's Catholic School) and secondary education at St Benedict's and Woodlands in Allestree. This property is within the catchment area for the noted Ecclesbourne School. Private education is also available at The Old Vicarage in Darley Abbey and Derby High School and Derby Grammar School for Boys, both situated in Littleover, three miles away.
Excellent transport links are close by with fast access onto the A6, A38, A50 and A52 leading to the M1 motorway. The location is convenient for Pride Park, Derby Railway Station, University of Derby, Royal Derby Hospital, Rolls-Royce and Toyota.
The accommodation comprises three bedrooms, extended kitchen/dining room, study/dining room and lounge. The fully fitted kitchen including a range oven, stainless steel washing machine, dishwasher and fridge-freezer (the quality appliances are provided by the landlord as a gesture of goodwill and do not form part of the contract). The property also benefits from a tumble dryer, garage and additional storage areas. The outside areas include two offroad parking spaces, substantial decking to the rear and a well-proportioned garden.
Accommodation
On The Ground Floor
Charming Spacious Entrance Hall
10'9" x 7'8" (32'9"'29'6"" x 22'11"'26'2"")
With original entrance door with inset stained glass window with leaded finish, staircase leading to first floor with attractive balustrade, deep skirting boards and architraves, feature high ceiling with spotlights, radiator, Travertine limestone tile flooring and understairs storage.
Fitted Cloakroom
In white with low level w.c., wash basin with chrome fittings, radiator, matching limestone Travertine tile flooring, wall mounted Worcester central heating boiler, double glazed window, spotlights to ceiling, extractor fan and stripped door.
Lounge
18'2" x 11'8" (59'0"'6'6"" x 36'1"'26'2"")
Enjoying aspect over landscaped rear garden, with stone fireplace incorporating multi burner stove and stone hearth, deep skirting boards and architraves, high ceiling with spotlights, radiator, feature double glazed bi-folding doors opening onto raised decking area and landscaped rear garden, internal stripped door.
Study/family Room
12' x 11'9" into bay (39'4"' x 36'1"'29'6"" into bay)
High ceiling with coving, radiator, double glazed bay window with aspect to front, fitted display shelving, fitted corner desk with matching base cupboards, deep skirting boards and architraves and internal stripped door.
Fitted Kitchen/dining Room
15' x 13'6" (49'2"' x 42'7"'19'8"")
With aspect over landscaped rear garden, with single inset stainless steel sink unit with chrome mixer tap, base units with drawer and cupboard fronts, wall and base fitted units with Silestone worktops, Travertine limestone tile flooring (under floor heating), stainless steel dual fuel Britannia cooker with stainless steel splashbacks with Britannia extractor hood over, plumbing for dishwasher and washing machine, space for tall fridge/freezer, feature high ceiling, sealed unit double glazed corner window incorporating French doors opening onto raised decking area and landscaped garden, concealed worktop lights, spotlights to ceiling and stripped internal panelled door.
To The First Floor
Landing
With attractive balustrade, high ceiling with spotlights, smoke alarm, access to roof space, double glazed window to side and built in storage cupboard with stripped door.
Bedroom One
12'2" into wardrobes x 11'4" (39'4"'6'6"" into wardrobes x 36'1"'13'1"")
With full length fitted double wardrobes providing comprehensive storage with sliding deep skirting boards and architraves, high ceilings, exposed wood floors, radiator, sealed units double glazed window with aspect over rear garden and stripped door.
Bedroom Two
12'5" into bay x 12' (39'4"'16'4"" into bay x 39'4"')
With deep skirting boards and architraves and high ceiling, radiator, sealed unit double glazed bay window with aspect to front and stripped door.
Bedroom Three
7'9" x 7'5" (22'11"'29'6"" x 22'11"'16'4"")
With deep skirting boards and architraves, high ceiling, radiator, double glazed window with aspect over rear garden and stripped door.
Fitted Bathroom
7'9" x 5'6" (22'11"'29'6"" x 16'4"'19'8"")
In white, (Villeroy and Boch fittings), bath with chrome shower over, fitted wash basin with chrome fittings, low level w.c., attractive tile splashbacks with matching tile flooring from Porcelanosa, heated towel rail/radiator, spotlights to ceiling, fitted mirror medicine cabinet, double glazed window to side and stripped door.
Outside & Gardens
The property is set back from the pavement edge behind a landscaped foregarden incorporating two block paved driveways providing car standing space for two cars.
Brick Built Garage
18'8" x 10'8" (59'0"'26'2"" x 32'9"'26'2"")
With concrete flooring, power, lighting, shelving, storage within roof space, double opening front doors, rear personal door and window.
To the rear and being a major asset of this particular property is its landscaped garden, thoughtfully laid out and designed by Urban Jungle and has a lovely Mediterranean feel to it. Immediately from the doors from the fitted kitchen/dining room and lounge is a superb large decked area providing a sitting out and socialising el-fresco style area. The garden enjoys Indian stone paved pathways with three circular patio areas again providing a pleasant seating area. Ornamental pond, pizza oven and shed. Side access gate.
Directional Note
Leaving Derby City centre along Duffield Road (A6), at the mini roundabout (Broadway Public House) proceed straight ahead which is a continuation of Duffield Road (A6), enter Darley Abbey Village turning right into Mile Ash Lane, immediately sharp right into Vicarwood Avenue, first turning left into Windley Crescent and number 31 will be located on the right hand side.
Property Reservation Fee
One week holding deposit to be taken at the point of application, this will then be put towards your deposit on the day you move in. NO APPLICATION FEES!
Deposit
5 Weeks Rent.
Specific Requirements
The property is to be part furnished. No smokers. Available from 19th May 2025.
Viewing
Strictly by appointment through Scargill Mann & Co - Derby Office on 01332 206620
Similar properties to rent
Kingsfisher Barn, Upperfield Farm, Old Field Lane, Kirk Ireton, Ashbourne, DE6 3LA
Per Calendar Month:
£1,300
Apartment 2 Cordery Court, 84, Curzon Street, Derby, DE1 1LP
Per Calendar Month:
£595
Apartment 7, Park Farm Drive, Allestree, Derby, DE22 2QP
Per Calendar Month:
£700

How much is your home worth?
Ready to make your first move? It all starts with your free valuation – get in touch with us today to request a valuation.
Looking for mortgage advice?
Scargill Mann & Co provides an individual and confidential service with regard to mortgages and general financial planning from each of our branches.














