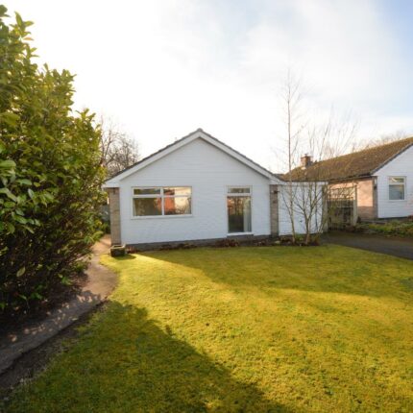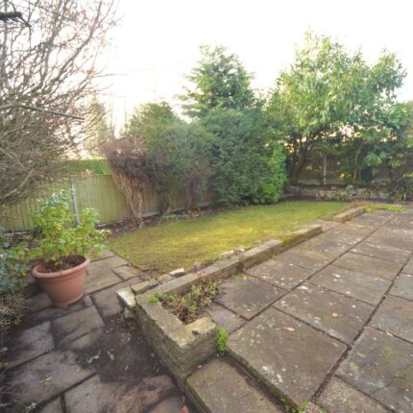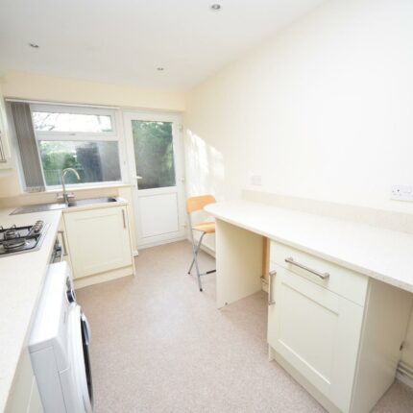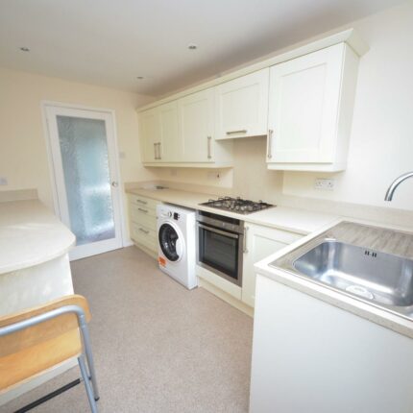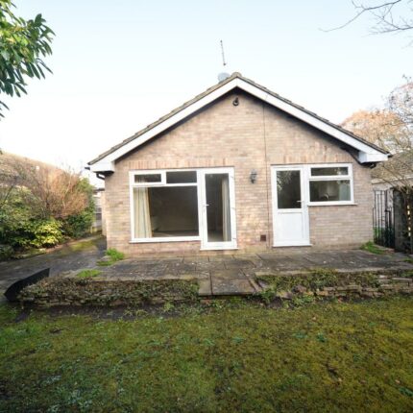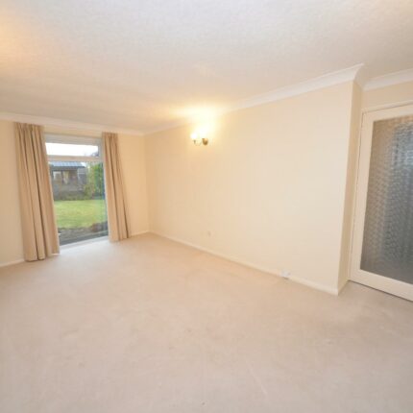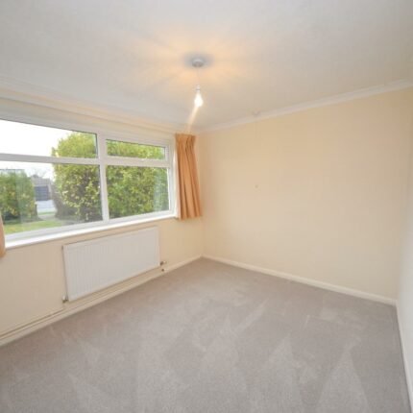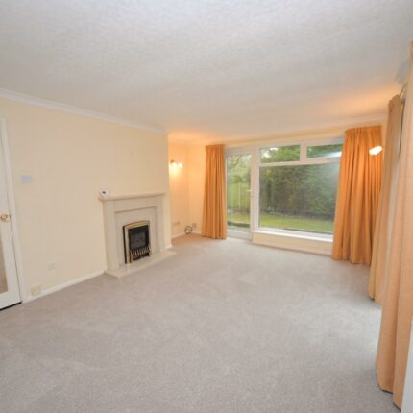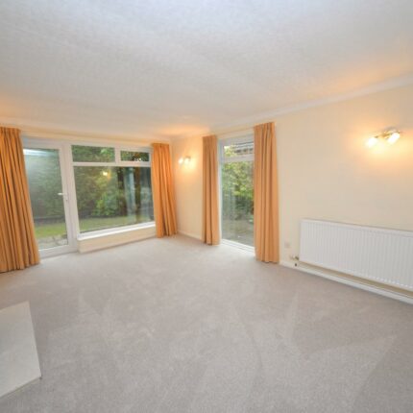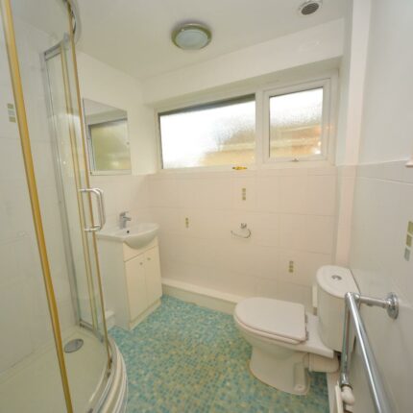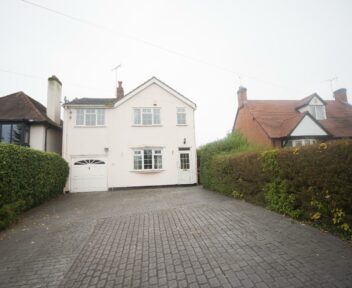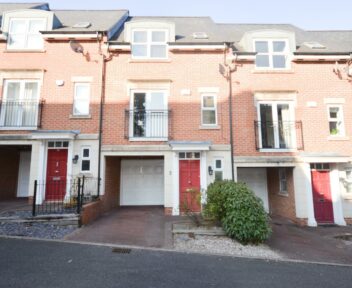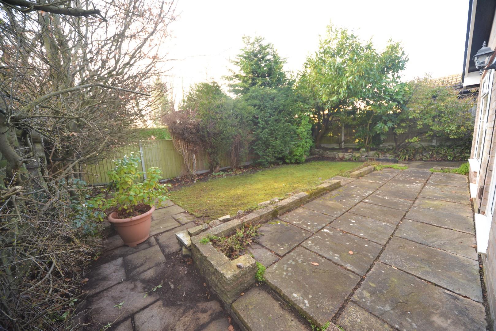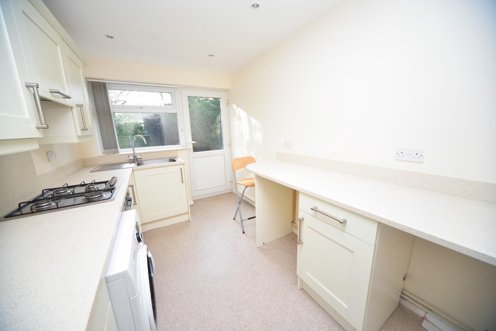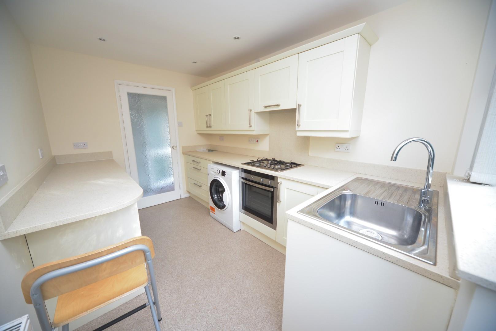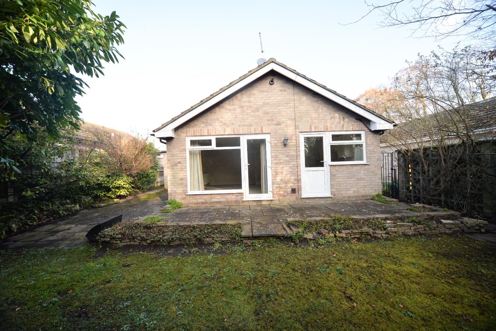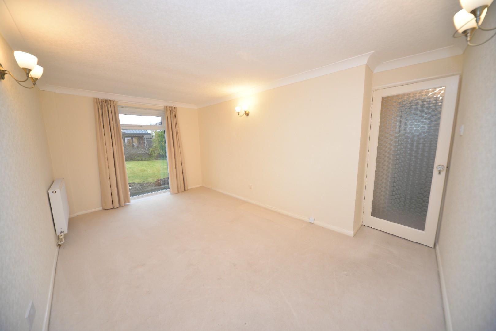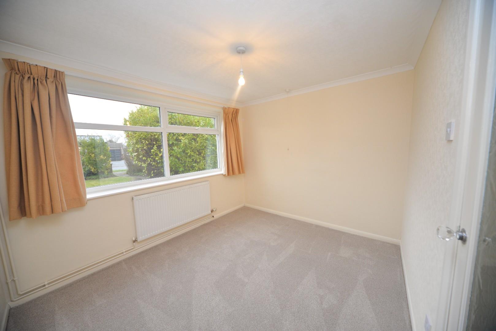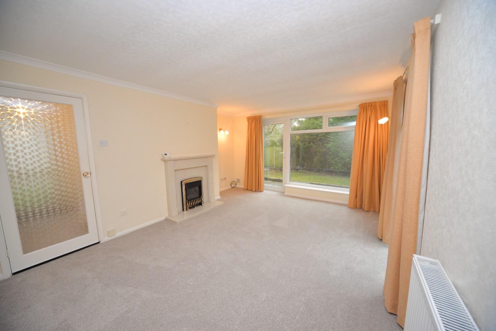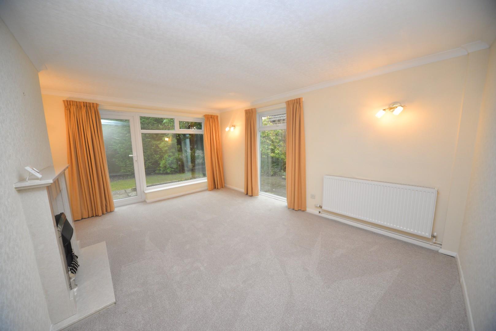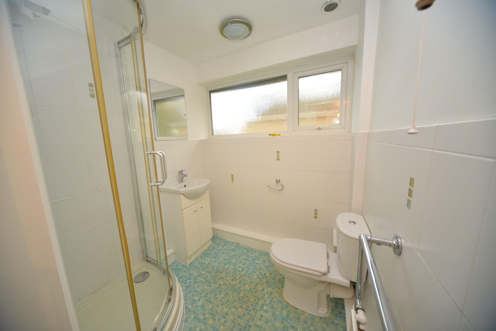Sold Subject to Contract
45 Askew Grove, Repton, Derby, DE65 6GR
Offers In The Region Of
£315,000
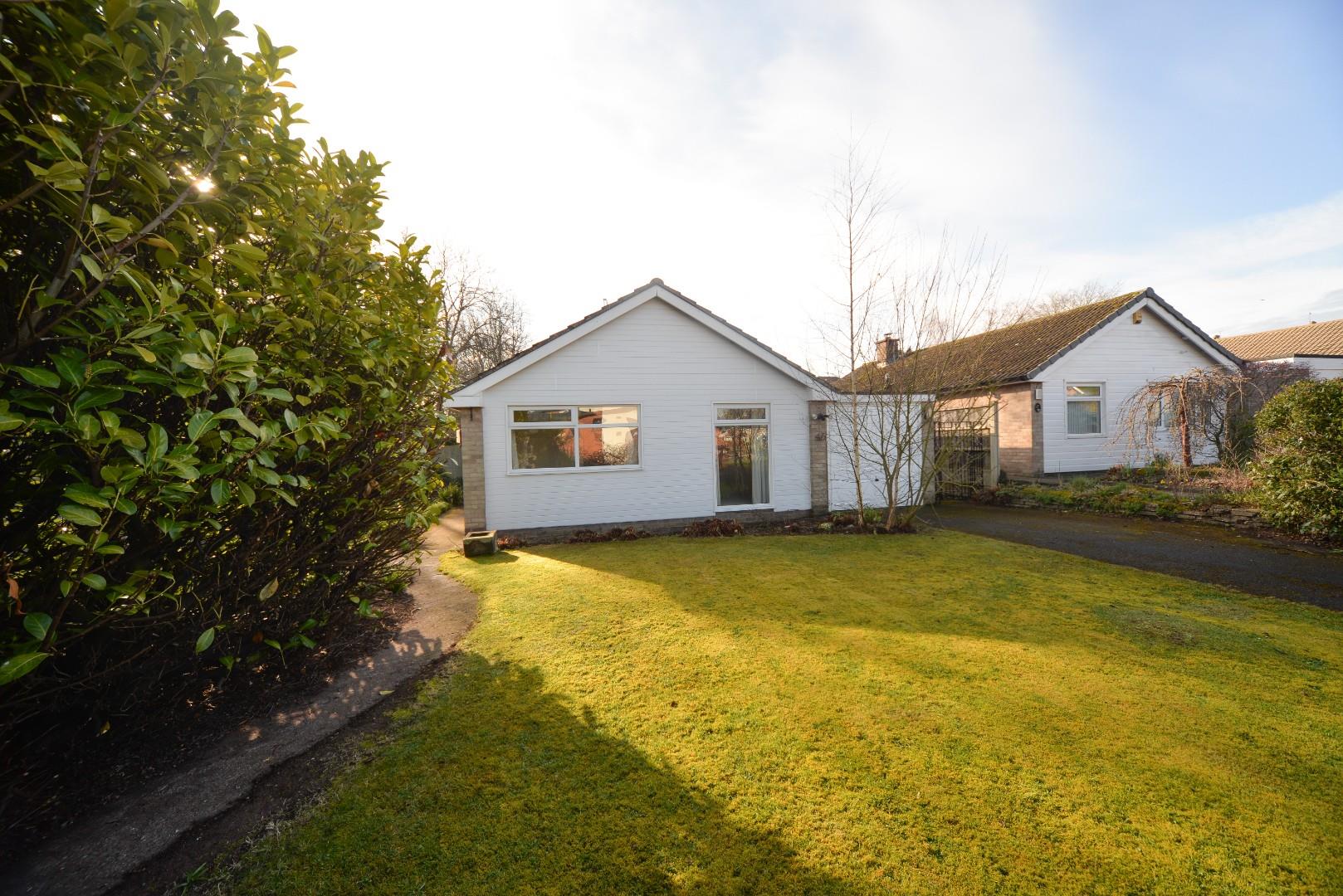
Key features
- FAVOURED VILLAGE LOCATION
- DETACHED BUNGALOW
- TWO BEDROOMS
- LIGHT AND TIDY INTERIORS
- LOVELY NEAT GARDENS
- DRIVE AND GARAGE
- VIEWING ESSENTIAL
About the property
SCARGILL MANN & CO BRING TO THE MARKET THIS TWO DOUBLE BEDROOM BUNGALOW IN THE FAVOURED VILLAGE OF REPTON. BEING SOLD WITH THE BENEFIT OF NO UPWARD CHAIN.
General Information
The Property
Sat in the charming village of Repton, Derby, this delightful two-bedroom DETACHED bungalow on Askew Grove presents an excellent opportunity for those seeking a downsized and convenient lifestyle. The property boasts a light, neat and tidy interior, making it ideal for purchase.
The bungalow is surrounded by well-maintained gardens and patios on three sides, providing a lovely outdoor area to enjoy the fresh air . Additionally, the property includes a garage, offering ample storage and parking options.
One of the standout features of this home is its prime location. Residents will find themselves just a short distance from the village's amenities, ensuring that shops, cafes, and essential services are easily accessible. This makes it an ideal choice for those who appreciate the charm of village life while still enjoying the convenience of modern living.
Furthermore, the property is being sold with no upward chain, allowing for a smooth and straightforward purchasing process. This bungalow is perfect for downsizers, or anyone looking to embrace a lifestyle in a sought-after area. Do not miss the chance to make this lovely bungalow your new home.
Location
Repton is A FAVOURED VILLAGE LOCATION with popular eateries and public inns. There is a butcher's, post office, convenience store and thriving village hall. In the nearby village of Willington is a co-op, doctors, dentist and a train station. Repton offers good access to the A38 and the A50 for onwards travel.
Accomodation
Glazed entrance door leading to the L shaped hallway.
L Shaped Hallway
2.55m x 1.96m - 1.85m x 3.17m (8'4" x 6'5" - 6'0" x 10'4")
Has loft access point and storage cupboard. All doors lead off;
Lounge
3.85m into the chimney breast 4.89m to the window (12'7" into the chimney breast 16'0" to the window)
Lovely and light and has a feature length window to the side aspect which overlooks the patio area. Large picture window looking over the garden and a full glazed door providing access to the rear patio. There is an attractive granite fire surround and hearth with electric fire inset.
Kitchen
3.34m x 2.28m (10'11" x 7'5")
Fitted with a range of base cupboards and drawers with matching wall mounted cabinets. Attractive natural stone worktops inset with a four ring gas hob and a stainless steel sink and side drainer. There are recess ceiling downlights , provision for washing machine and space for fridge and freezer. Door leads out onto the rear patio and a window overlooks the garden.
Bedroom One
2.88m x 4.68m (9'5" x 15'4")
Has a full length window to the front aspect, coving to ceiling, ceiling light points and radiator.
Bedroom Two
3.26m x 2.71m to the window (10'8" x 8'10" to the window)
Has a window to the front aspect, radiator, coving to ceiling and ceiling light point. A sliding door opens through into the shower room.
Shower Room
1.78m x 1.72m to the window (5'10" x 5'7" to the window)
Has a large fully tiled shower enclosure with Triton electric shower, vanity unit with hand wash basin inset and W.C. There are tiled surrounds, obscure window to the side aspect and a ceiling light point.
Outside
The property sits back off Askew Grove behind an attractive fore garden with shaped lawn and mature herbaceous borders. A tarmacked driveway leads down the side of the property to a garage which has an up and over door and a a personal access door out into the rear garden.
The rear garden is fully enclosed with shaped lawn, raised herbaceous beds and patio.
Tenure
FREEHOLD - Our client advises us that the property is freehold. Should you proceed with the purchase of this property this must be verified by your solicitor.
Construction
Standard Brick Construction
Broad Band Speeds
https://checker.ofcom.org.uk/en-gb/broadband-coverage
Flood Defence
We advise all potential buyers to ensure they have read the environmental website regarding flood defence in the area.
https://www.gov.uk/check-long-term-flood-risk
https://www.gov.uk/government/organisations
/environment-agency
http://www.gov.uk/
Schools
https://www.staffordshire.gov.uk/Education/
Schoolsandcolleges/Find-a-school.aspx
https://www.derbyshire.gov.uk/education
/schools/school-places
ormal-area-school-search
/find-your-normal-area-school.aspx
http://www.derbyshire.gov.uk/
Condition Of Sale
These particulars are thought to be materially correct though their accuracy is not guaranteed and they do not form part of a contract. All measurements are estimates. All electrical and gas appliances included in these particulars have not been tested. We would strongly recommend that any intending purchaser should arrange for them to be tested by an independent expert prior to purchasing. No warranty or guarantee is given nor implied against any fixtures and fittings included in these sales particulars.
Council Tax Band
South Derbyshire District Council - D
Current Utility Suppliers
Gas
Electric
Water - Mains
Sewage - Mains
Viewing
Strictly by appointment through Scargill Mann & Co (ACB/JLW 03/2025) A
Similar properties for sale

How much is your home worth?
Ready to make your first move? It all starts with your free valuation – get in touch with us today to request a valuation.
Looking for mortgage advice?
Scargill Mann & Co provides an individual and confidential service with regard to mortgages and general financial planning from each of our branches.
