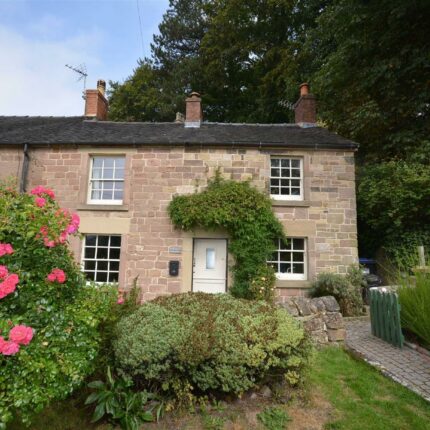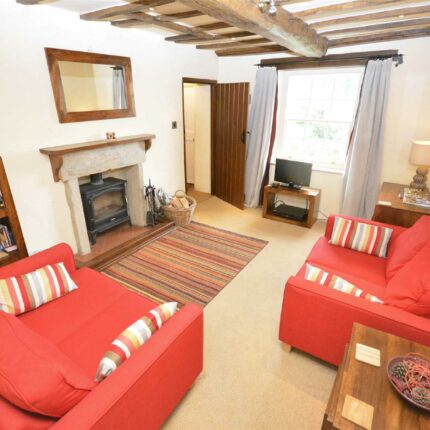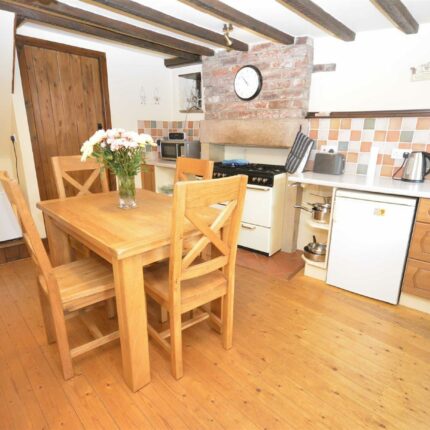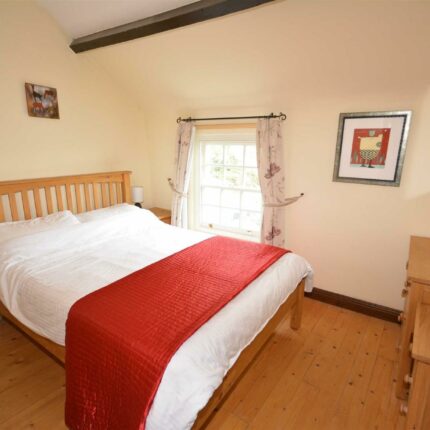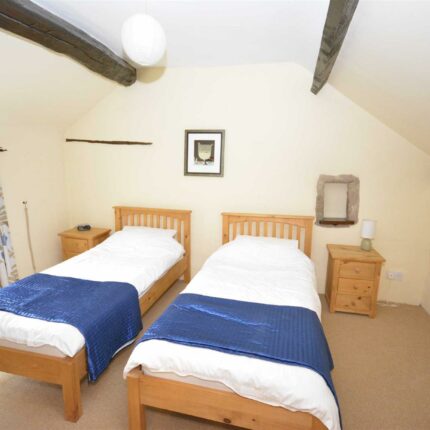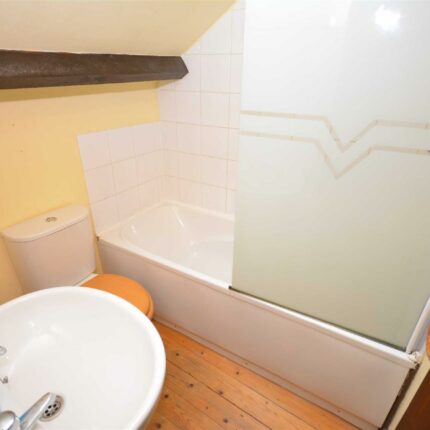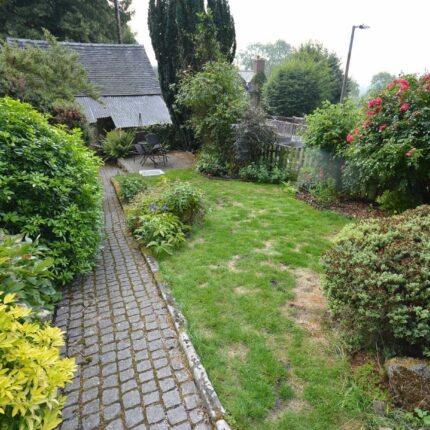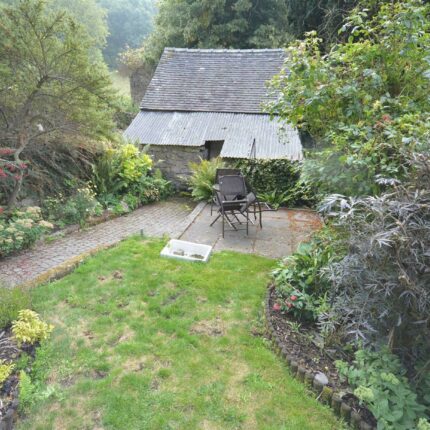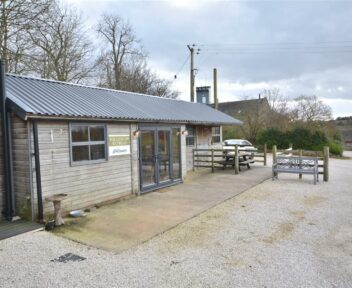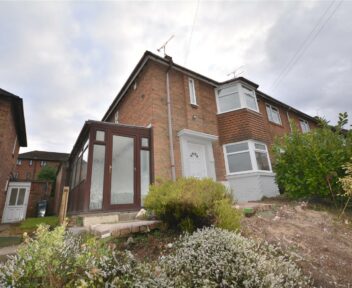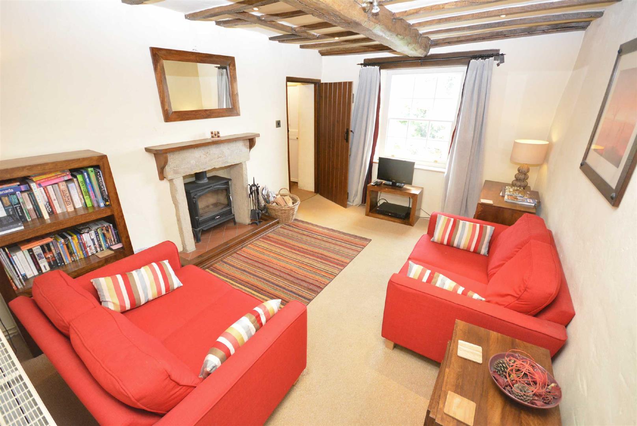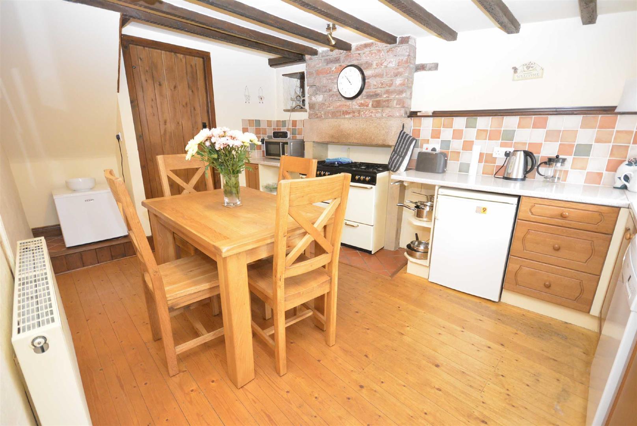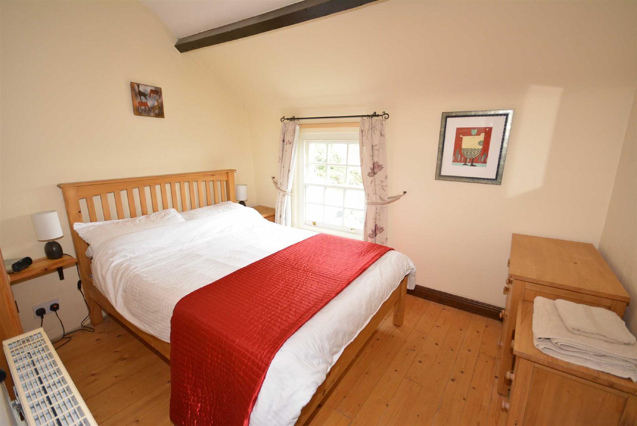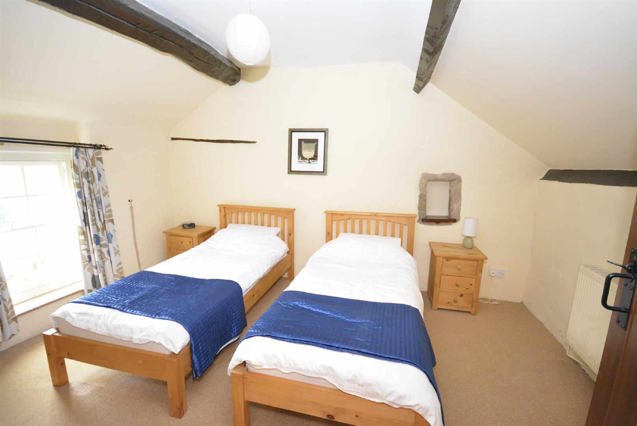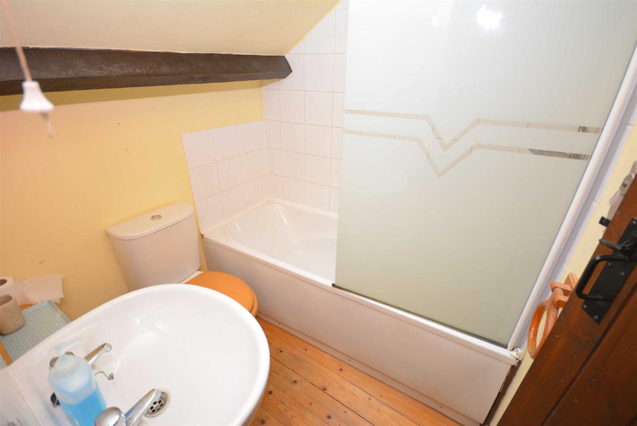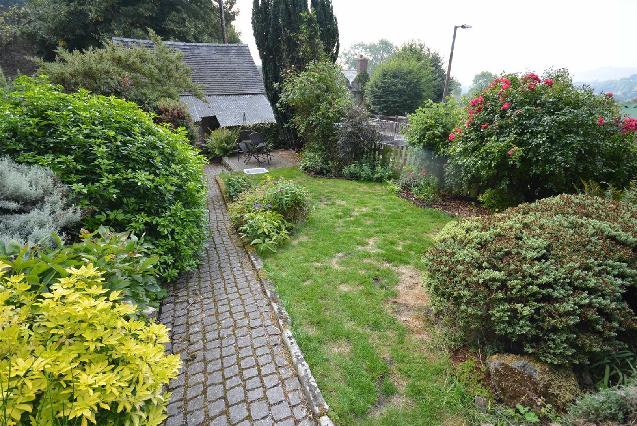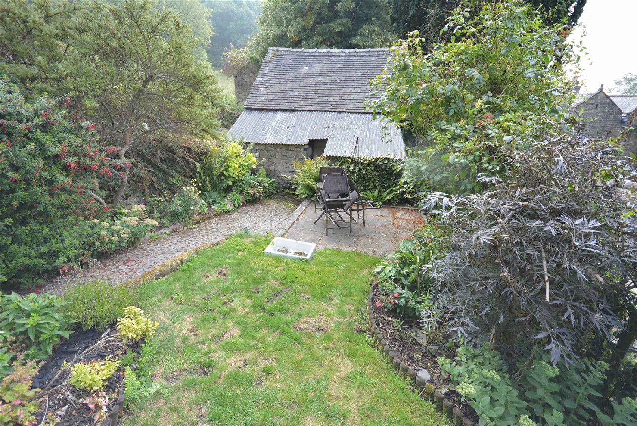To Let
7 Little Bole Hill, Wirksworth, Derbyshire, DE4 4GR
Per Calendar Month
£850
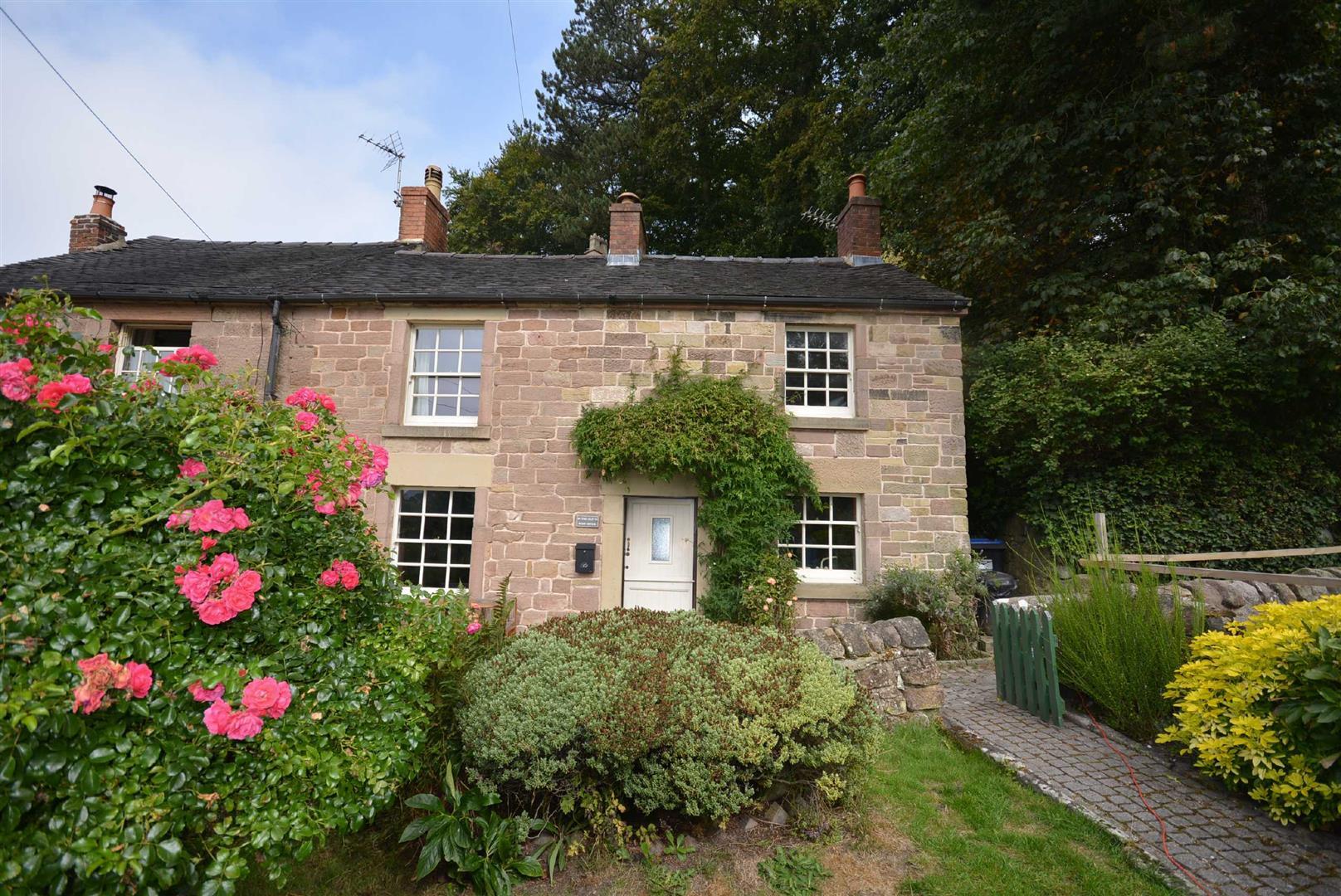
Property type
House - Detached
Key features
- Gas fired central heating
- Sealed unit double glazing
- A wealth of charm character
- Sitting room with wood burning stove
- Dining kitchen
- Utility room
- Two double bedrooms to the first floor
- Well-appointed bathroom with shower
- Delightful gardens with stunning views
About the property
A most charming double fronted, two double bedroom, stone built cottage with gas fired central heating, sealed unit double glazing, sitting room with wood burning stove, dining kitchen, utility room, two double bedrooms to the first floor, well-appointed bathroom with shower. Delightful garden with stunning views. EPC Rating D. No smokers. Available from 23rd May 2025.
General Information
Previously let as a holiday cottage, this two double bedroom semi-detached property enjoys an elevated position on the outskirts of the historical town of Wirksworth.
The property is to be let on a fully furnished basis and boasts both gas fired central heating and sealed unit double glazing.
Internally the accommodation briefly comprises, sitting room with feature fireplace and wood burning stove, dining kitchen, utility room, two double bedrooms both with superb views to the first floor, well-appointed bathroom with full suite and shower.
The property has a low maintenance fore garden with superb views of the surrounding Derbyshire countryside.
Location
Little Bolehill is located some 2 miles from the centre of Wirksworth which is a popular town with a wide range of facilities available locally including shops, schools and leisure facilities. Matlock town centre is approximately 4 miles to the north offering a good range of amenities and Derby city centre is approximately 15 miles to the south offering a broader range of amenities. Carsington Water is approximately 4 miles to the west with its leisure sports. Bakewell is approximately 10 miles to the north - a famous Peak District town with all other facilities associated with the Peak District National Park all within easy reach.
It should be noted that the nearby A38 provides swift onward travel to both the north and south, nearby regional centres and the main motorway network. In addition there are railway stations located at Matlock, Matlock Bath, Cromford and Whatstandwell which in turn connect to Derby Station.
Accommodation
On The Ground Floor
Two piece stable style door leading to:
Dining Kitchen
4.97 x 3.20 (16'3" x 10'5")
With strip pine flooring, range of fitted base, wall and drawer units, roll edge laminate preparation surfaces with inset 1/12 basin composite sink unit and draining board with matching mixer tap, complementary tiled splashbacks, feature Inglenook with eight ring Range oven, dishwasher, refrigerator and freezer. Ample dining space, double central heating radiator, feature beamed ceiling and sealed unit double glazed sash window with pleasant views to the front. Doorway leads to:-
Utility Room
With ceramic flooring, wall mounted gas combination boiler which services the central heating and hot water systems, washing machine, worktop and base storage unit.
Sitting Room
4.25 x 3.16 (13'11" x 10'4")
Feature beamed ceiling, fireplace with stone surround incorporating a wood burning stove, tiled hearth, TV aerial point, double central heating and sealed unit double glazed sash window with pleasant views to the front.
Inner Hallway
With double central heating radiator and cupboard and drawer storage units, double glazed roof light.
To The First Floor
Bedroom One
3.20 x 2.55 (10'5" x 8'4")
Beamed ceiling, strip pine flooring, double central heating radiator and sealed unit double glazed sash window with fine far reaching views to the front.
Bedroom Two
4.41 x 3.34 (14'5" x 10'11")
With feature decorative fireplace, double central heating radiator, exposed stonework, beamed ceiling and sealed unit double glazed sash window again with superb views of the surrounding countryside and Wirksworth town.
Bathroom
With full suite comprising, pedestal wash hand basin, low flush w.c., panelled bath with mixer tap and shower attachment, perspex shower screen, strip pine flooring, complementary ceramic wall tiling and sealed unit double glazed roof light. centrally heated ladder style chrome towel rail.
Outside & Gardens
Directly to the front of the property, is a particularly attractive lawned garden incorporating feature stone edged cobbled path which leads to a useful wood store with power and lighting.
Directional Note
The approach from our Wirksworth Office is to proceed north along St John's Street passing the Market Place on the left hand side. Continue along Harrison Drive passing the petrol station and continue to climb up Steeple Grange. Take the turning on the right into New Road, turning right at the T-junction into Nan Gells Hill which shortly thereafter is Bolehill Road. Continue along Bolehill Road where eventually 7 Little Bolehill is set back on the left hand side.
Specific Requirements
The property is to be let furnished. No smokers. Available from 23rd May 2025.
Property Reservation Fee
One week holding deposit to be taken at the point of application, this will then be put towards your deposit on the day you move in. NO APPLICATION FEES!
Deposit
5 Weeks Rent.
Viewing
By prior appointment through Scargill Mann & Co on 01332 206620.
Similar properties to rent

How much is your home worth?
Ready to make your first move? It all starts with your free valuation – get in touch with us today to request a valuation.
Looking for mortgage advice?
Scargill Mann & Co provides an individual and confidential service with regard to mortgages and general financial planning from each of our branches.
