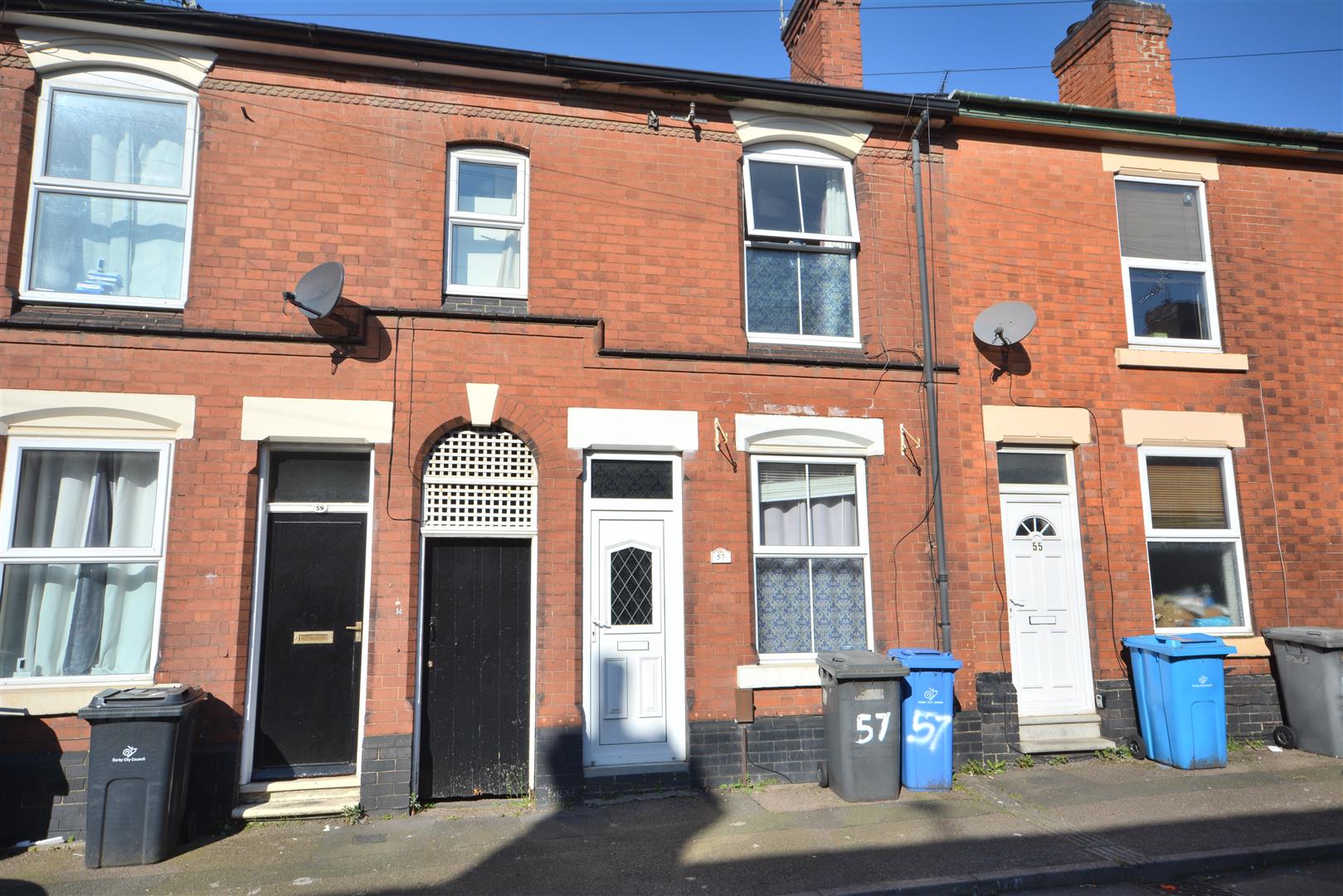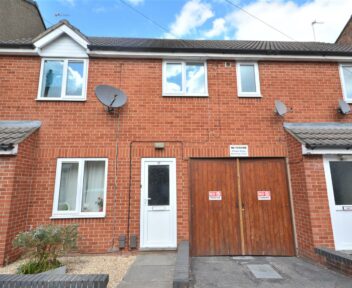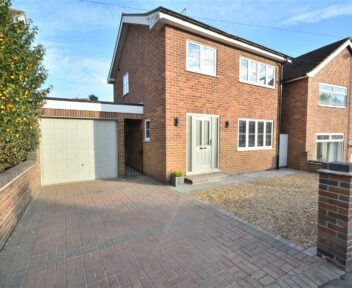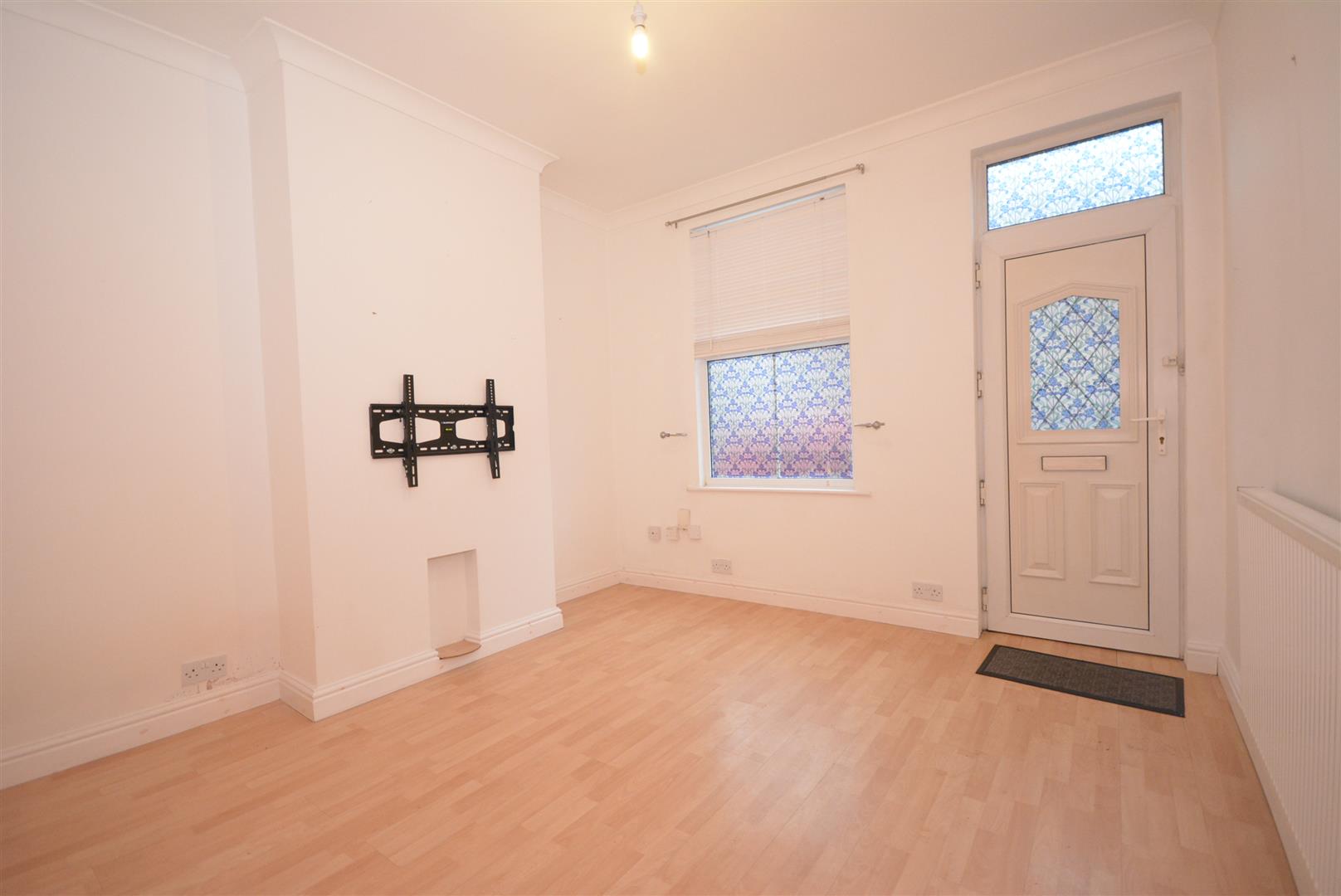To Let
57 Peach Street, Derby, Derby, DE22 3EQ
Per Calendar Month
£795

Key features
- Gas fired central heating
- Sealed unit double glazing
- Sitting room
- Dining room
- Extended kitchen
- Two double bedrooms
- Family bathroom
- Low maintenance enclosed rear garden
About the property
A well presented, two bedroom traditional terrace property, conveniently situated within walking distance of Derby city centre with gas fired central heating, sealed unit double glazing, sitting room, dining room, extended kitchen, two double bedrooms to the first floor, family bathroom with full suite and electric shower. Low maintenance enclosed rear garden. EPC Rating D. Available from 12th May 2025. No smokers
General Information
Conveniently situated within walking distance of Derby city centre, this traditional two bedroom terrace property, offers tastefully decorated and well presented living accommodation, with the benefit of both gas fired central heating and sealed unit double glazing.
The property is to be let on an unfurnished basis and the accommodation briefly comprises, sitting room, dining room and extended breakfast kitchen. To the first floor there are two double bedrooms and a family bathrom with full suite and electric shower over the bath.
Directly to the rear of the property, is a low maintenance garden with artificial lawn and decking/patio area.
Location
The property's location, off Ashbourne Road, is a short walk from the popular Friar Gate Quarter of Derby with a selection of upmarket restaurants and bars. Slightly further into the city a more comprehensive range of amenities can be found and include the Cathedral Quarter with its fine period architecture and boutique shops, cafés and the market square. Other places of interest include Intu with an extensive range of retail outlets and impressive cinema.
The property is also within easy reach of bus and train stations and within walking distance are Markeaton and Darley Parks which offer pleasant walks and leisure facilities.
Accommodation
On The Ground Floor
Sitting Room
3.40m x 3.33m (11'1" x 10'11")
With decorative fireplace, wood grain effect laminate flooring, central heating radiator and UPVC double glazed window to the front and TV aerial point.
Dining Room
3.32m x 3.31m (10'10" x 10'10")
With a continuation of the wood grain effect laminate flooring, decorative period fireplace, central heating radiator and doorway providing access to the cellar.
Well Appointed Breakfast Kitchen
3.40m x 2.73m (11'1" x 8'11")
With a modern fitted kitchen to include base, wall and drawer units all with matching cupboard fronts, roll edge wood grain effect work surfaces with inset 1½ basin composite sink unit with draining board and contemporary chrome mixer tap. Ceramic tiled splashbacks, four ring gas double oven with integral extractor hood over, UPVC double glazed window to the rear, ceramic floor tiling, ample breakfast/dining space, central heating radiator and sealed unit double glazed door provides access to the rear garden.
To The First Floor
Landing
Bedroom One
3.44m x 3.36m (11'3" x 11'0")
With original striped wooden flooring, central heating radiator and sealed unit double glazed window in UPVC frame to the front.
Bedroom Two
3.33m x 2.32m (10'11" x 7'7")
With central heating radiator, built-in wardrobe with louvred door, clothes rail and fitted shelving, additional useful over landing storage cupboards. Central heating radiator and sealed unit double glazed window to the rear.
Bathroom
With full suite comprising, panelled bath with electric shower over, low flush w.c., pedestal wash hand basin, ceramic wall tiling, extractor fan, wall mounted gas combination boiler servicing the central heating and hot water systems, central heating radiator and obscure UPVC double glazed window to the rear.
Outside & Gardens
To the rear of the property, is an attractive low maintenance garden with artificial lawn and raised decking/seating area.
Directional Note
The approach from Derby City centre is via Friargate passing under the bridge. Before turning left into Uttoxeter Old Road (at the traffic lights) continue for some time before turning right into Slack Lane, take the fourth turning right again into Peach Street, where the property will be located on the right hand side, as denoted by our to let board.
Specific Requirements
The property is to be unfurnished. No smokers. Available from 12th May 2025.
Property Reservation Fee
One week holding deposit to be taken at the point of application, this will then be put towards your deposit on the day you move in. NO APPLICATION FEES!
Deposit
5 Weeks Rent.
Viewing
Strictly by appointment though Scargill Mann & Co - Derby Lettings Office 01332 206620.
Similar properties to rent
Apartment 2 Cordery Court, 84, Curzon Street, Derby, DE1 1LP
Per Calendar Month:
£595
31 Windley Crescent, Darley Abbey, Derby, DE22 1BY
Per Calendar Month:
£1,500

How much is your home worth?
Ready to make your first move? It all starts with your free valuation – get in touch with us today to request a valuation.
Looking for mortgage advice?
Scargill Mann & Co provides an individual and confidential service with regard to mortgages and general financial planning from each of our branches.





















