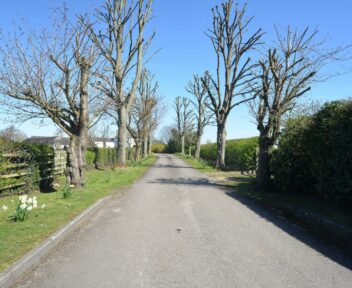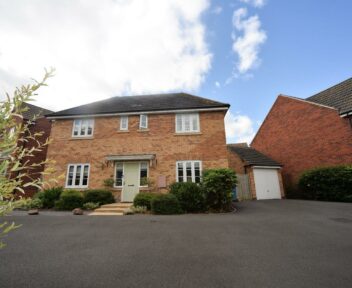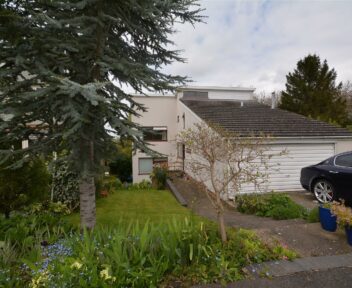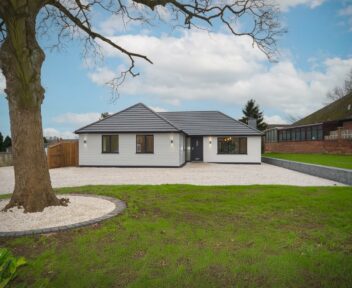For Sale
Bretby House, Ashby Road East, Bretby, Burton-On-Trent, DE15 0PT
Price
£650,000
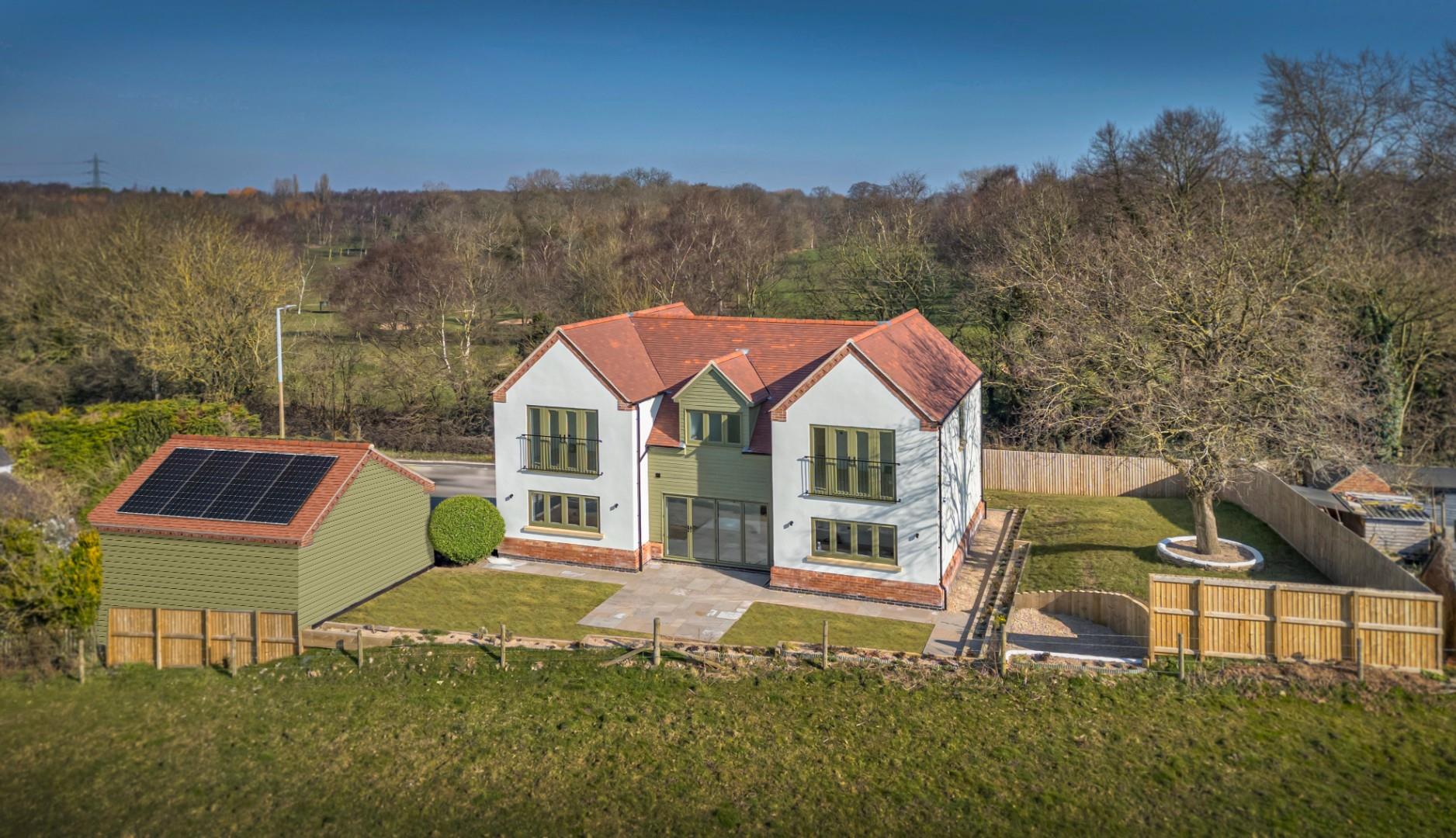
Key features
- IMPRESSIVE BESPOKE DETACHED RESIDENCE WITH STUNNING VIEWS
- CHOICE OF FLOOR COVERINGS, KITCHEN DOOR STYLES AND WORKTOPS
- PRINCIPAL BEDROOM WITH JULIETTE BALCONY, DRESSING AREA AND LUXURY ENSUITE
- GUEST BEDROOM WITH JULIETTE BALCONY, VIEWS, DRESSING AREA AND LUXURY ENSUITE
- TWO FURTHER DOUBLE BEDROOMS & LUXURY BATHROOM
- STUNNING LIVING, DINING KITCHEN
- SITTING ROOM AND STUDY/PLAYROOM
- UTILITY AND CLOAKROOM
- DETACHED GARAGE, DRIVE, AND GARDENS
- EPC RATING - B AIR SOURCE PUMP, UNDERFLOOR HEATING AND SOLAR PANELS
About the property
SCARGILL MANN & CO ARE THRILLED TO OFFER THIS SUBSTANTIAL FOUR-BEDROOM BESPOKE DETACHED HOME WITH STUNNING VIEWS TO THE REAR OVER COUNTRYSIDE AND BURTON GOLF COURSE TO THE FRONT. THIS IMPRESSIVE HOME HAS GREAT GREEN CREDENTIALS WITH UNDERFLOOR HEATING, SOLAR PANELS AND AIR SOURCE HEAT PUMP.
General Information
The Property
Beautifully positioned in an elevated position on Ashby Road on the outskirts of Burton upon Trent, this exceptional, individual detached house presents a remarkable opportunity for discerning buyers. Built to the highest standards, the property boasts modern features such as underfloor heating, air source heat pump, and solar panel to the rear of the garage roof ensuring both comfort and energy efficiency.
As you enter, you are greeted by a lovely hallway featuring an elegant oak staircase with glass balustrades, leading you to the first floor where four generously sized double bedrooms await. The principal bedroom is a true sanctuary, complete with a Juliette balcony that offers breathtaking views of the surrounding countryside, a dressing room, and a luxurious ensuite shower room. The guest bedroom also enjoys a Juliette balcony, a dressing area, and its own opulent shower room, making it perfect for visitors.
The ground floor is designed for both relaxation and entertainment, featuring an impressive open-plan living, dining, and kitchen area. Bi-fold doors seamlessly connect this space to a paved terrace, ideal for al fresco dining while taking in the stunning vista of the picturesque countryside at the rear. The property also includes a cosy sitting room and a versatile study or playroom, catering to various lifestyle needs.
Practicality is not overlooked, with a utility room, a plant room, and a convenient guest cloakroom enhancing the functionality of this exquisite home. The family bathroom is a standout feature, showcasing a stunning suite that includes a roll-top bath, a separate walk-in shower, a stylish vanity unit, and a WC.
Outside is a good-sized driveway, a detached garage which will have south-facing solar panels, a terrace ideal for entertaining and a lawn with a southerly aspect.
This property is not just a house; it is a lifestyle choice, offering a blend of luxury, comfort, and breathtaking views in a desirable location. Do not miss the chance to make this stunning residence your new home, which can be personalised with your choice of floor coverings, kitchen door style, and worktop.
Location
Bretby House is on the outskirts of Burton upon Trent, offering shopping opportunities in Swadlincote and Burton. Burton Golf Club is just across the road, and the A511 provides good access to the M1 and M42.
Accommodation
Entrance door opening through to hallway.
Hallway
4.36m max x 3.41m (14'3" max x 11'2")
Having staircase off to first floor with solid Oak hand rails and glass balustrades . Double doors that lead through to the superb open plan living dining kitchen, door to lounge, door to snug/home office/playroom, a further door leads into the guest cloakroom and there is a very useful under stairs storage cupboard where the manifolds are kept for the under floor heating system.
Guest Cloakroom
Having a w.c. and vanity unit with wash hand basin
Lounge
4.54m x 3.93m width (14'10" x 12'10" width)
Has two windows to the front aspect, provision for a wall mounted T.V., recessed ceiling down lights,
Study/playroom
2.54m to window x 3.8m (8'3" to window x 12'5")
Has a window to the front aspect and recessed ceiling down lights.
Open Plan Dining Kitchen
12.57m length x 4.26m max 3.10m min (41'2" length x 13'11" max 10'2" min)
This stunning space will be equipped with a fitted kitchen with integrated appliances, recessed ceiling down lights, bi-fold doors opening out onto a terrace with fabulous views over rolling countryside, ample space for sofas, and a further door opening through to the utility room.
Utility Room
1.88m x 3.07m (6'2" x 10'0")
Has a window to the side aspect, provision for washing machine and tumble dryer and will be fitted with a range of base cupboards, a further door opens through to the tank cupboard.
Tank Cupboard
Gun smoke Nickel power points and recessed ceiling down lights
First Floor
Landing
6.20m x 3.61m max width 3.29m 1.52m min (20'4" x 11'10" max width 10'9" 4'11" min)
Two Velux windows, recessed ceiling down lights, useful eaves storage cupboard and doors leading off to:
Principal Bedroom
5.05m length max 3.79m min x 3.36m (16'6" length max 12'5" min x 11'0")
Has double doors onto a Juliette balcony with glazed screen with fabulous views, recessed ceiling down lights and a door leading off to the dressing area.
Dressing Room
2.32m x 2.20m (7'7" x 7'2")
Recessed ceiling down lights and door opening through to the luxury Ensuite shower room.
Ensuite Shower Room
2.31m x 1.56m to the window (7'6" x 5'1" to the window)
Obscure window to the side aspect, large walk in shower, vanity unit with hand wash basin inset, fitted W.C. and recessed ceiling down lights.
Guest Bedroom
3.90m x 3.05m to juliette balcony (12'9" x 10'0" to juliette balcony)
Has a Juliette balcony with glazed side panels with stunning views, recessed ceiling down lights.
Dressing Area
1.52m x 3.90m (4'11" x 12'9")
Recessed ceiling down lights and a door opening through to the Ensuite shower room.
Ensuite Shower
2.10m to rear of shower x 1.47m width (6'10" to rear of shower x 4'9" width)
Attractively tiled with matching wall and floor tiled surrounds, large walk in shower, W.C. and vanity unit with hand wash basin inset, recessed ceiling down lights and an obscure window to the side aspect.
Bedroom Three
3.93m x 3.30m to front window (12'10" x 10'9" to front window)
Has windows looking out to the front aspect with views over Burton golf club and recessed ceiling down lights.
Bedroom Four
2.81m to window x 3.79m length (9'2" to window x 12'5" length)
Recessed ceiling down lights, window to the front aspect with views over Burton golf club.
Superb Luxury Family Bathroom
3.31m to window x 3.31m width (10'10" to window x 10'10" width)
The superb bathroom has an obscure window to the rear aspect and is equipped with a large walk in shower, a free-standing roll top bath, a large vanity unit with hand wash basin inset and W.C. There are attractive marble style floor tiles and matching wall tiles.
Agents Notes
If you have accessibility needs please contact the office before viewing this property.
Tenure
FREEHOLD - Our client advises us that the property is freehold. Should you proceed with the purchase of this property this must be verified by your solicitor.
Council Tax Band
South Derbyshire District Council - Band
Construction
Standard Brick Construction
Current Utility Suppliers
Electric
Air heat source pump
Solar Panels
Water - Mains
Sewage - Mains
Broadband supplier
Broad Band Speeds
https://checker.ofcom.org.uk/en-gb/broadband-coverage
Flood Defence
We advise all potential buyers to ensure they have read the environmental website regarding flood defence in the area.
https://www.gov.uk/check-long-term-flood-risk
https://www.gov.uk/government/organisations
/environment-agency
http://www.gov.uk/
Schools
https://www.staffordshire.gov.uk/Education/
Schoolsandcolleges/Find-a-school.aspx
https://www.derbyshire.gov.uk/education
/schools/school-places
ormal-area-school-search
/find-your-normal-area-school.aspx
http://www.derbyshire.gov.uk/
Condition Of Sale
These particulars are thought to be materially correct though their accuracy is not guaranteed and they do not form part of a contract. All measurements are estimates. All electrical and gas appliances included in these particulars have not been tested. We would strongly recommend that any intending purchaser should arrange for them to be tested by an independent expert prior to purchasing. No warranty or guarantee is given nor implied against any fixtures and fittings included in these sales particulars.
Viewing
Strictly by appointment through Scargill Mann & Co (ACB/JLW 03/2024) A
Similar properties for sale
3 The Stables, Hargate House Farm, Egginton Road, Hilton, Derby, DE65 5FJ
Price:
£395,000
Highlands, 1, Mill Hill, Off Mount Pleasant Road, Repton, Derbyshire, DE65 6GQ
:
£460,000
Lyndhurst, Rose Tree Lane, Newhall, Swadlincote, DE11 0LN
Offers In The Region Of:
£395,000

How much is your home worth?
Ready to make your first move? It all starts with your free valuation – get in touch with us today to request a valuation.
Looking for mortgage advice?
Scargill Mann & Co provides an individual and confidential service with regard to mortgages and general financial planning from each of our branches.
















