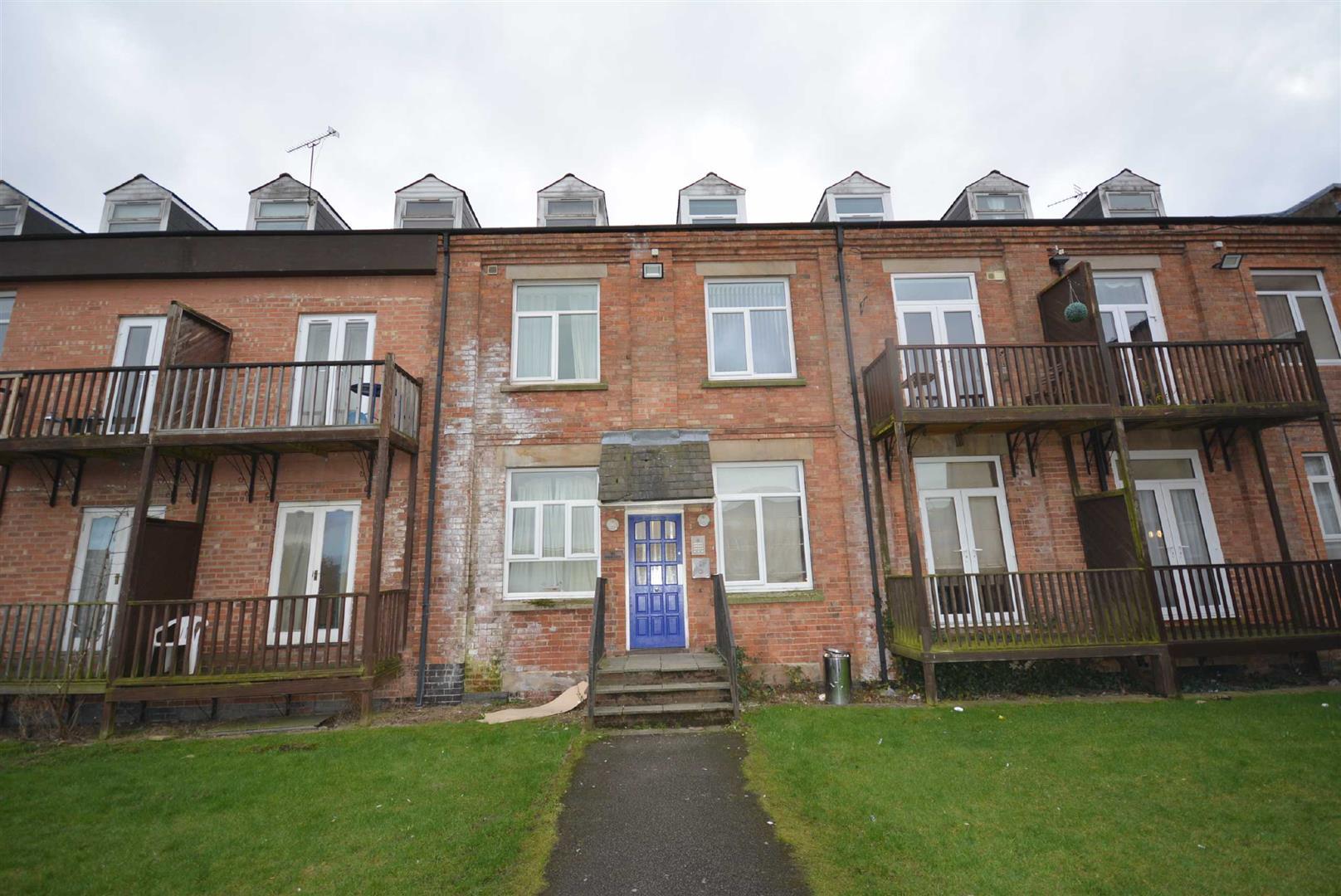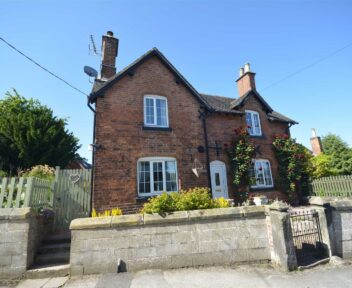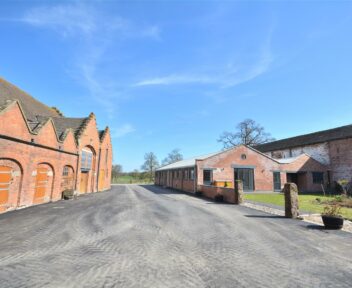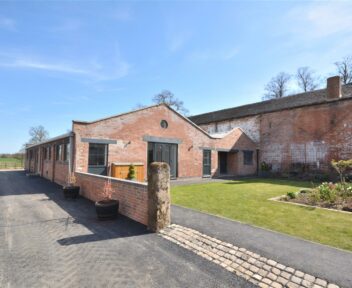To Let
Flat 15 The Beresford, Drewry Court, Derby, DE22 3XH
Per Calendar Month
£500

Key features
- Electric heating
- Entrance hall
- Open plan living kitchen
- Double bedroom
- Bathroom with shower
- Off-street car parking for resident's only
- Sealed unit double glazing
About the property
A one bedroom second floor flat, conveniently positioned within walking distance of Derby city centre with sealed unit double glazing, electric heating, entrance hall, open plan living kitchen, double bedroom, bathroom, GATED PARKING INCLUDED, No smokers. EPC Rating C. Available from 31st May.
General Information
A one bedroom, light and spacious flat, located on the second floor with city views, within The Beresford development forming part of Drewry Court.
The flat itself, offers up to date living accommodation with the added benefit of sealed unit double glazing and electric heating.
Internally the accommodation comprises, entrance hall, open plan living/dining kitchen area, a good size bedroom and a bathroom with full modern suite and shower over the bath.
Car parking is found to the front of the development and is for resident's only.
Location
Local amenities include the Intu shopping centre, Market Place, Sadler Gate and Iron Gate, Queen Street Leisure Centre and also easy access to the city's railway and bus stations. Markeaton Park is a short walk away and offers a good range of outdoor activities and the apartment is ideally located close to both the A38 and A52 to allow easy access to other regional centres and the main motorway network.
Accommodation
Entrance Hall
With wood grain effect laminate flooring and doorway leads to:-
Open Plan Living Kitchen Area
5.82 x 3.00 (19'1" x 9'10")
Please note the former measurement is taken into eaves. Continuation of the wood grain effect laminate flooring, feature focal point fireplace with electric flame effect stove, sealed unit double glazed window to the front with far reaching views over the city of Derby.
Kitchen Area
Comprises a range of fitted base and drawer units with modern matching cupboard fronts, roll edge granite effect laminated work surfaces, built-in four ring electric hob, integrated electric fan assisted oven, inset stainless steel sink unit and draining board and mixer tap, plumbing suitable for automatic washing machine and complementary tiled splashbacks.
Bedroom
4.03 x 3.03 (13'2" x 9'11")
Wood grain effect laminate flooring, electric storage heater and UPVC double glazed window again with city views to the front elevation.
Bathroom
Full suite comprising, to include panelled bath with electric shower over, close coupled w.c., and wash hand basin with pedestal and modern mixer tap in chrome, ceramic wall tiling, wood grain vinyl flooring, electric heated towel rail and ceiling mounted extractor fan.
Outside
The property is approached via a communal parking area for resident's only.
The flat itself is located on the second floor.
Directional Note
Leave Derby City centre along Curzon Street, proceed straight over at the traffic lights and straight ahead at the roundabout, The Bereford is located on the left hand side, down the driveway.
Specific Requirements
The property is to be let unfurnished. Strictly employed only. No smokers. No pets. Available from 31st May
Property Reservation Fee
One week holding deposit to be taken at the point of application, this will then be put towards your deposit on the day you move in. NO APPLICATION FEES!
Deposit
5 Weeks Rent.
Viewing
Strictly by appointment through Scargill Mann & Co - Derby office 01332 206620.
Similar properties to rent
31 Windley Crescent, Darley Abbey, Derby, DE22 1BY
Per Calendar Month:
£1,500
The School House, Main Road, Brailsford, Ashbourne, DE6 3DA
Per Calendar Month:
£895
1 The Courtyard, Longford Hall Farm, Longford, Derbyshire, DE6 3DS
Per Calendar Month:
£1,595
2 The Courtyard, Longford Hall Farm, Longford, Derbyshire, DE6 3DS
Per Calendar Month:
£1,595

How much is your home worth?
Ready to make your first move? It all starts with your free valuation – get in touch with us today to request a valuation.
Looking for mortgage advice?
Scargill Mann & Co provides an individual and confidential service with regard to mortgages and general financial planning from each of our branches.















