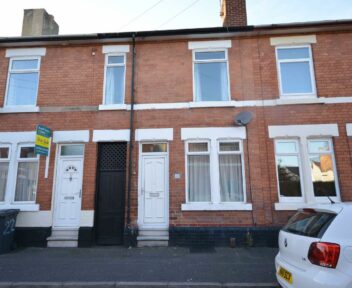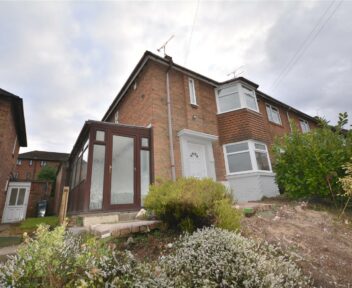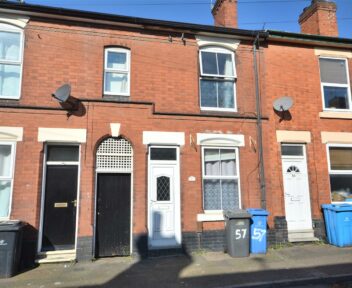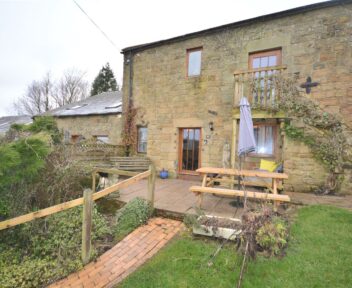Rental Agreed
12 Pennine Place, Leighton Way, Belper, DE56 1SG
Per Calendar Month
£750
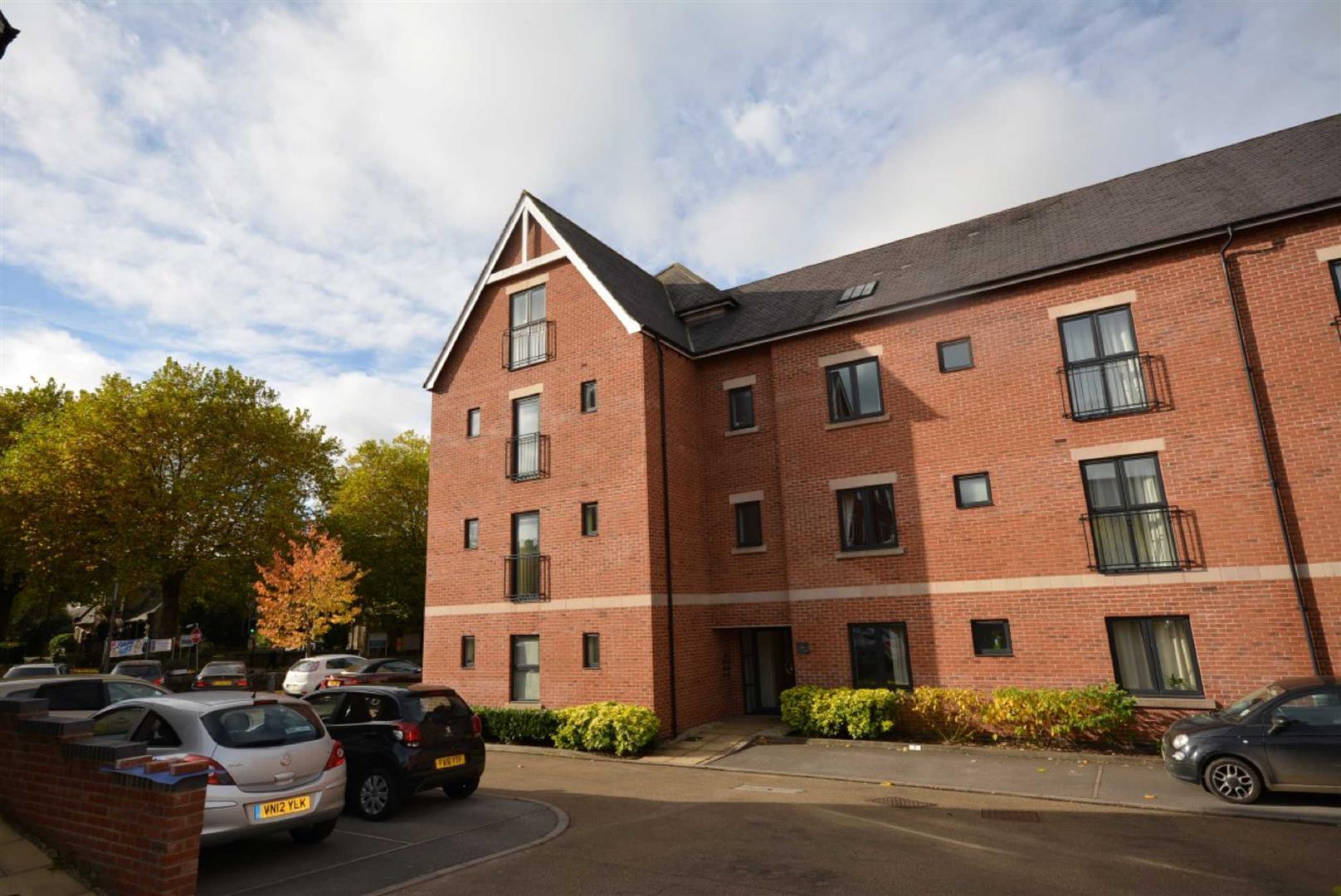
Key features
- Sealed unit double glazing
- Entrance hall
- Open plan living dining room
- Well-appointed kitchen
- Principal bedroom with luxury en-suite
- Further double bedroom
- Well-appointed bathroom
- Allocated parking
- Electric heating
- LET & Managed by Scargill Mann & Co
About the property
A light and spacious second floor two double bedroom luxury apartment in highly convenient location. Electric panel heating, sealed unit double glazing, entrance hall, open plan living / dining room, well appointed kitchen, principal bedroom with luxury en suite, further double bedroom and well appointed bathroom. Allocated parking for two cars. Viewing highly recommended. EPC Rating C. No smokers. Available from 1st May 2025.
General Information
A light and spacious second floor two double bedroom luxury apartment in highly convenient location. Electric panel heating, sealed unit double glazing, entrance hall, open plan living / dining room, well appointed kitchen, principal bedroom with luxury en suite, further double bedroom and well appointed bathroom. Allocated parking for two cars.
Location
Belper Town Centre is a short walk away with its wealth of local shopping facilities including major supermarkets. Belper also boasts a railway station giving access to Derby and onward to London and a regular bus service to Derby city centre which offers a more comprehensive range of shopping facilities in the Westfield Centre and Cathedral Quarter. Belper is steeped in local history being one of the first mill towns and the A6 north gives easy access to the Peak District with its pleasant walks and countryside.
Accommodation
Entrance Hall
With intercom, wall mounted electric panel heater, useful spacious storage cupboard and airing cupboard housing the hot water cylinder. Doorway leads to
Open Plan Living/dining Room
6.51 x 4.05 (21'4" x 13'3")
A light and spacious room with two Juliet balconies and double glazed windows to both front and side elevations. Two electric panel heaters, TV aerial points and ample dining space.
Open Plan Kitchen
2.98 x 1.86 (9'9" x 6'1")
With woodgrain effect flooring and a range of fitted base, wall and drawer units with roll ledge laminated preparation surfaces. Inset one and a half basis stainless steel sink unit and mixer tap. Complementary tiled splashbacks, integrated electric fan assisted oven with built in four ring electric hob, stainless steel back plate and extractor hood having variable speed fan and lighting over. Sealed unit double glazed windows to the front. Integrated freezer.
Principal Bedroom
4.14 x 3.66 (13'6" x 12'0")
With electric panel heater, double glazed window to the rear and Juiliet balcony with double glazed door also to the rear elevation. TV aerial point. Please Note: this is an irregular shaped room.
Luxury En-suite Bathroom
With full modern suite in white comprising panelled bath, low flush WC and pedestal wash hand basin. Shower cubicle with thermostatic mixer shower, complementary ceramic wall tiling and ceramic flooring. Electrically heated chrome ladder style towel rail. Shaving point, recess spotlight, extractor fan and obscure double glazed window to the rear elevation.
Bedroom Two
4.11 x 2.50
With double glazed windows to both side and rear elevations. Electric panel heater and telephone jackpoint.
Bathroom
With full suite comprising panelled bath, pedestal wash hand basin, low flush WC, ceramic flooring, ceramic wall tiling, electrically heated ladder style towel rail, recess spotlighting, extractor fan and obscure double glazed window to the side elevation.
Outside
An allocated parking space can be found to the rear of the property for two cars.
Directional Note
From Derby proceed via the main A6 travelling through Allestree, Duffield and Milford and then just before approaching Belper Town Centre take the turning right into Leighton Way.
Specific Requirements
To be let unfurnished. No smokers. Available from
Property Reservation Fee
One week holding deposit to be taken at the point of application, this will then be put towards your deposit on the day you move in. NO APPLICATION FEES!
Deposit
5 Weeks Rent.
Viewing
By prior appointment through Scargill Mann and Co. Derby Office on 01332 206620.
Similar properties to rent
Upperfield Cottage, Old Field Lane, Kirk Ireton, DE6 3LA
Per Calendar Month:
£1,250

How much is your home worth?
Ready to make your first move? It all starts with your free valuation – get in touch with us today to request a valuation.
Looking for mortgage advice?
Scargill Mann & Co provides an individual and confidential service with regard to mortgages and general financial planning from each of our branches.










