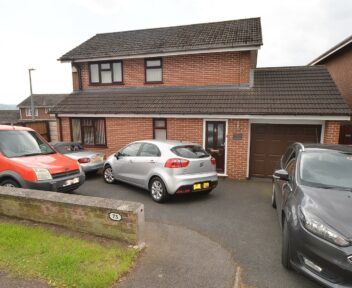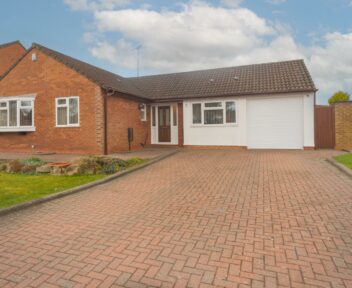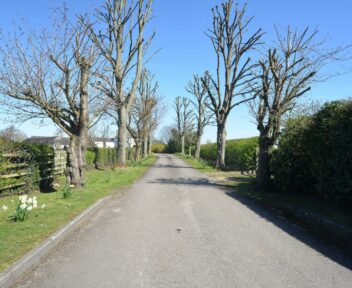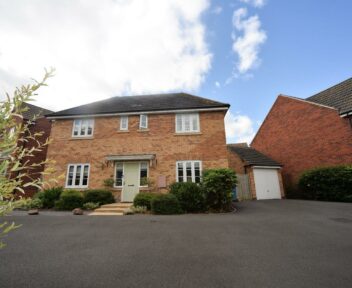For Sale
Highlands, 1, Mill Hill, Off Mount Pleasant Road, Repton, Derbyshire, DE65 6GQ
£460,000
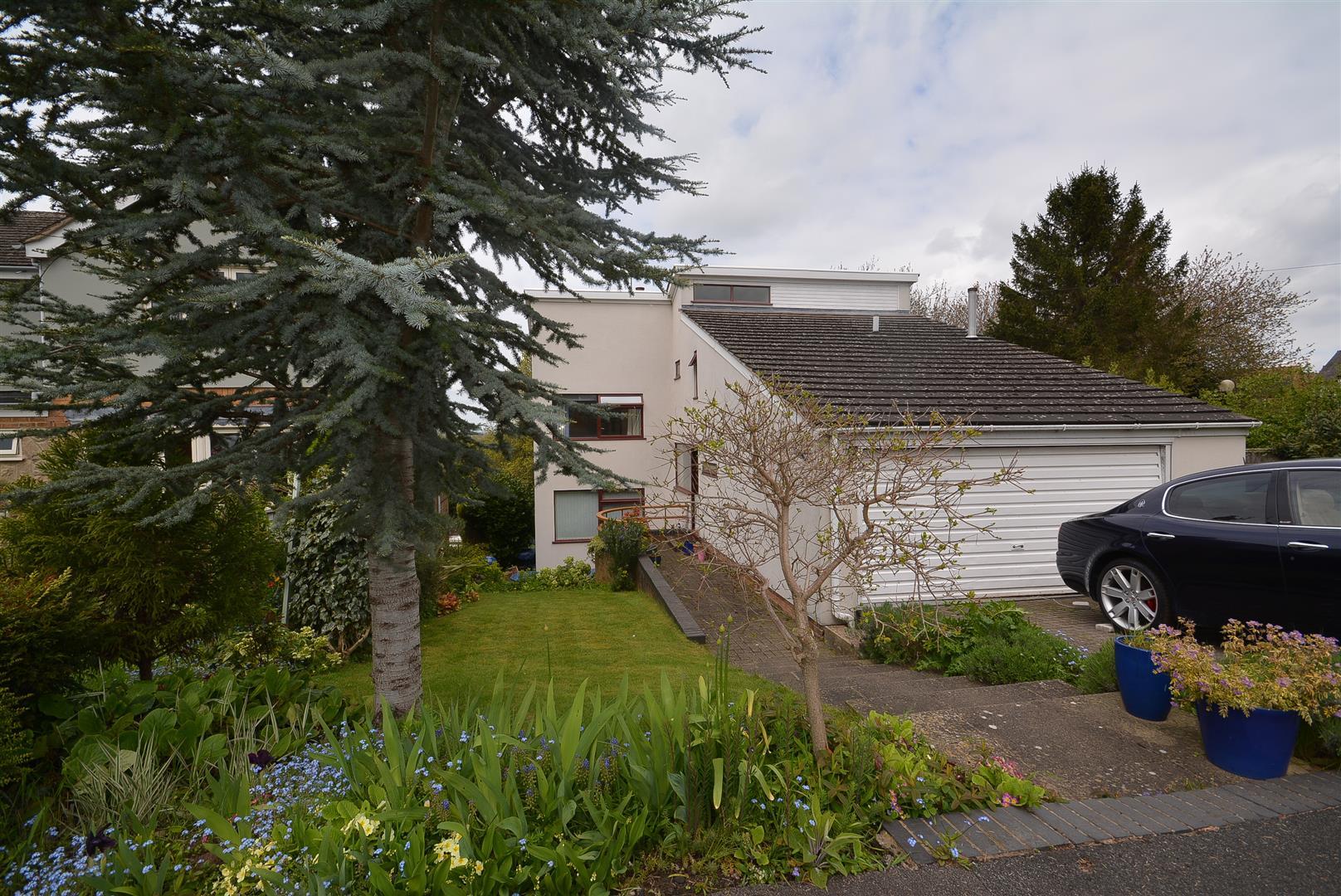
Key features
- Individual designed residence
- Sought after village location
- Countryside views at the rear
- Split level accommodation
- Four bedrooms
- Ensuite and family bathroom
- Double garage
- Attractive gardens
About the property
AN INDIVIDUAL AND CONTEMPORARY DESIGNED HOME SITTING ON THE FRINGE OF THIS SOUGHT AFTER VILLAGE WITH VIEWS OVER COUNTRYSIDE TO THE REAR.
A stylish split-level four bedroom detached residence enjoying an enviable cul de sac location on the edge of Repton village.
General Information
The Property
Situated on the fringe of the historic, sought after village of Repton, this 4-bedroom house will appeal to people looking for a modernist, light and airy house with great views. Split level accommodation is arranged over four levels; each level reached by seven easy stairs. From the quiet cul de sac the approach is via seven shallow steps and a paved path to a front door opening into the reception hall. A door to the right leads to a cloaks lobby, WC and garage. The dining room and kitchen are slightly left and ahead. The kitchen has base and wall cabinets, granite worktops extending to a peninsular breakfast bar and a one and a half basin with tiled surrounds. Integrated appliances include a fridge/freezer, electric cooker with extractor hood and dishwasher. This area has both under-cupboard and overhead lighting. The clothes washer is within the garage and can either be plugged into an Economy 7 power point for night time use or to a Normal power point.
.
From the hall to the left stairs lead down to the Scandinavian-style sitting room and library/study area with a dual-aspect stove. There are two large windows and a sliding door leading to a terrace and two steps down to the garden. They are partly shady and cool in summer - great for barbecues.
..
Seven stairs from the hall lead to a landing off which are two good sized bedrooms and one smaller currently used as an office with a landline telephone and router connecting to broadband. Virgin broadband is available from the cable below the pavement to the front of the house. Seven stairs lead up to a second landing off which is the Master bedroom with en suite containing bath and shower, bidet, wash basin and WC and also a family bathroom with bath and shower, wash basin and WC. From the Master bedroom there is a fine view towards Repton church and the Derbyshire Dales.
Outside
...
To the front there is off road parking and a double garage with its up and over doors, power and light.
....
There is a front lawn with shrub borders to one side with a path and steps leading down to the rear garden. To the other side of the property are wide steps down to the terrace with under house storage. The terrace is a perfect place from which to enjoy the garden. There is a lawn with an abundance of shrubs and flower beds and a small pond with waterfall. A picket gate leads out onto countryside walks.
Ground Floor
Cloakroom
Dining Kitchen
5.9 x 3.32 (19'4" x 10'11")
Lower Level
Study
5.66 x 2.1 (18'7" x 6'11")
Lounge
5.56 x 2.85 (18'3" x 9'4")
First Floor
Bedroom Two
2.61 x 3.3 (8'7" x 10'10")
Bedroom Three
3.04 x 3.2 (10'0" x 10'6")
Bedroom Four
2.21 x 2.62 (7'3" x 8'7")
Second Floor
Principal Bedroom
4.12 x 3.28 (13'6" x 10'9")
En-suite Bathroom
Family Bathroom
Outside.
Double Garage
5.54 x 5.1 (18'2" x 16'9")
Tenure
Our client advises us that the property is freehold. Should you proceed with the purchase of this property this must be verified by your solicitor.
Council Tax Band
South Derbyshire District Council - Band E
Agents Note
We advise all potential buyers to ensure they have read the environmental website with regards flood defence in the area.
Viewing
Strictly by appointment through Scargill Mann & Co - Burton office (ACB/JLW 05/2023)/A
Conditions Of Sale
These particulars are thought to be materially correct though their accuracy is not guaranteed and they do not form part of a contract. All measurements are estimates. All electrical and gas appliances included in these particulars have not been tested. We would strongly recommend that any intending purchaser should arrange for them to be tested by an independent expert prior to purchasing. No warranty or guarantee is given nor implied against any fixtures and fittings included in these sales particulars.
Similar properties for sale
3 The Stables, Hargate House Farm, Egginton Road, Hilton, Derby, DE65 5FJ
Price:
£395,000

How much is your home worth?
Ready to make your first move? It all starts with your free valuation – get in touch with us today to request a valuation.
Looking for mortgage advice?
Scargill Mann & Co provides an individual and confidential service with regard to mortgages and general financial planning from each of our branches.




























