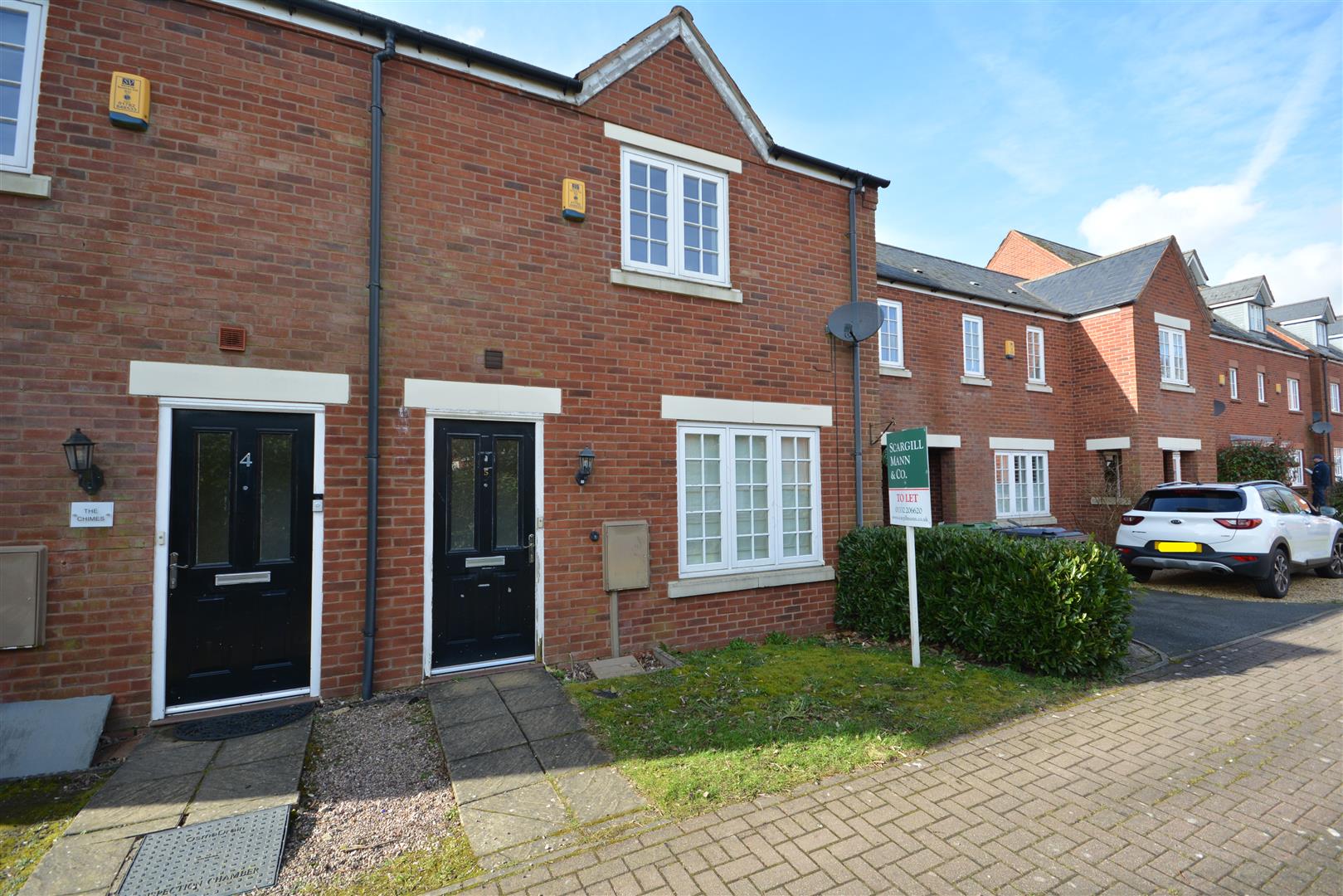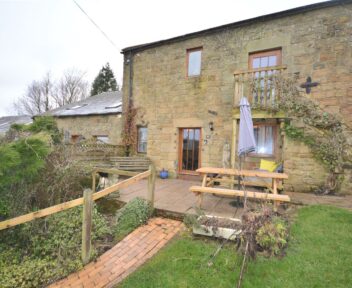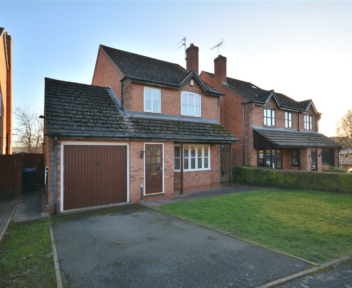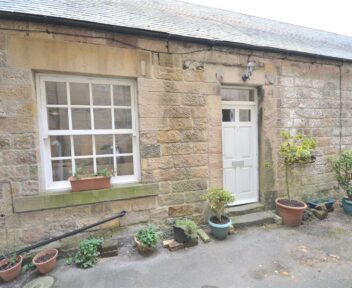To Let
5 Church Close, Smalley, Derbyshire, DE7 6JX
Per Calendar Month
£1,100

Key features
- Quiet cul-de-sac position
- Gas central heating, sealed unit double glazing
- Entrance hall, guest cloakroom
- Spacious living room
- Separate dining room
- Fully integrated kitchen Principle bedroom to the first floor with luxury en-suite
- Two further bedrooms
- Contemporary bathroom
- Delightful enclosed rear garden, laid to lawn with slabbed pathway
- Allocated parking
About the property
Central Highly regarded village location Quiet cul-de-sac position Gas central heating, sealed unit double glazing Entrance hall, guest cloakroom Spacious living room, separate dining room Fully integrated kitchen Principal bedroom to the first floor with luxury en-suite Two further bedrooms, contemporary bathroom Delightful enclosed rear garden, laid to lawn with slabbed pathway, allocated parking for two cars. The property is to be let unfurnished. No smokers. Available from 8th April 2025.
Gerneral Information
Positioned within this particularly sought after and highly regarded village location, this immaculately presented three bedroom semi detached is to be let unfurnished with the benefit of gas central heating and double glazing. The property which has been constructed in 2007 represents an excellent opportunity for the discerning tenant looking to rent a family home within a highly regarded village position which offers a choice of local amenities. Derby City can be easily accessed which provides a wide choice of amenities and facilities including shopping centre, leisure centres, restaurants, wine bars and reputable clubs. Pride Park with its business and retail sector offers vast employment within the city. The village of Smalley itself is highly convenient for regional centres such as Nottingham, Belper and transport links include the A610, A38 both connecting to the main M1 motorway network.
Entrance Hall
With alarm control panel, central heating radiator and doorway to:-
Guest Cloakroom
With low level WC, wall mounted wash hand basin, attractive ceramic splashbacks and central heating radiator.
Living Room
5.05m x 3.33m (16'7" x 10'11")
Having satellite and TV connections, telephone jack point, two central heating radiators, useful under stairs storage cupboard, three double glazed windows.
Dining Room
2.64 x 2.51 (8'7" x 8'2")
With radiator and double glazed French doors providing access to the enclosed rear garden.
Well Fitted Kitchen
2.59 x 2.03 (8'5" x 6'7")
With range of granite effect roll edge laminated preparation surfaces, full display of contemporary style base and wall units with matching cupboard and drawer fronts, integrated Bosch electric fan assisted oven with built-in four ring gas hob, fully integrated Bosch fridge and freezer with further Bosch integrated dishwasher. Plumbing suitable for an automatic washing machine, 1 ½ basin stainless steel sink unit, attractive ceramic wall tiling, stainless steel cooker hood and double glazed window to the rear.
To The First Floor
Accessed via winding staircase which leads to
Landing
With loft access and airing cupboard.
Master Bedroom
4.65 x 2.82 (15'3" x 9'3")
Having double built-in wardrobe, telephone jack point and TV aerial point, central heating radiator and double glazed window to the front.
Contemporary En-suite
Having full suite in white to include low level WC, pedestal wash hand basin, fully tiled and enclosed shower cubicle with mains power shower, shaving point, radiator and obscure double glazed window to the side.
Bedroom Two
2.67 x 2.54 (8'9" x 8'3")
Central heating radiator and double glazed window to the rear.
Bedroom Three / Study / Nursery
2.31 x 2.06 (7'6" x 6'9")
Having radiator, telephone jack point, TV aerial point and double glazed window to the rear.
Family Bathroom
With contemporary style suite which includes panelled bath in white with mains mixer tap and shower, wall mounted wash hand basin and low level WC, complementary ceramic wall tiling, extractor fan, radiator and obscure double glazed window to the side.
Directional Note
The approach from Derby city centre is via Mansfield Road continue past Oakwood proceed past The Windmill public house on the left. Proceed straight ahead Morley cross traffic lights, upon entering the village of Smalley take the left hand turning (into Crest Nicholson development)take the left hand turn just on the right hand bend where number 5 can be found on the right hand side.
Specific Requirements
The property is to be let unfurnished. No smokers. Available March 2024.
Property Reservaton Fee
One week holding deposit to be taken at the point of application, this will then be put towards your deposit on the day you move in. NO APPLICATION FEES!
Deposit
5 Weeks Rent
Viewing
Strictly by appointment through Scargill Mann & Co - Derby office 01332 206620.
Similar properties to rent
Upperfield Cottage, Old Field Lane, Kirk Ireton, DE6 3LA
Per Calendar Month:
£1,250
The Tack Room, Birch Cross, Uttoxeter, Uttoxeter, ST14 8NU
Per Calendar Month:
£825

How much is your home worth?
Ready to make your first move? It all starts with your free valuation – get in touch with us today to request a valuation.
Looking for mortgage advice?
Scargill Mann & Co provides an individual and confidential service with regard to mortgages and general financial planning from each of our branches.



























