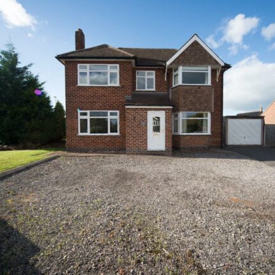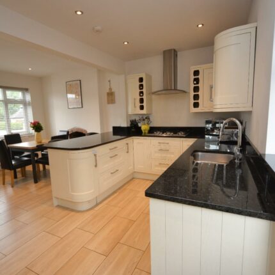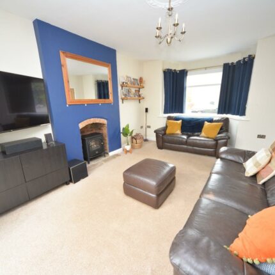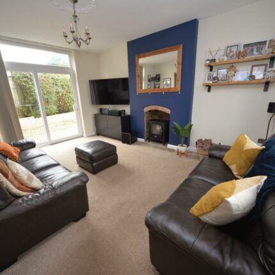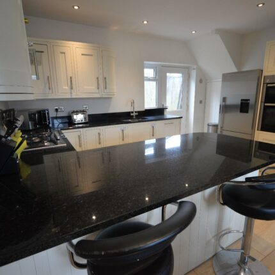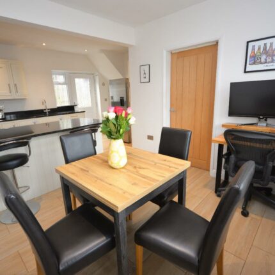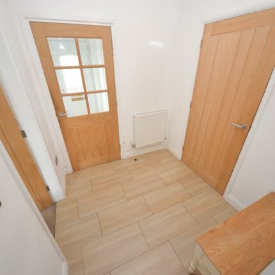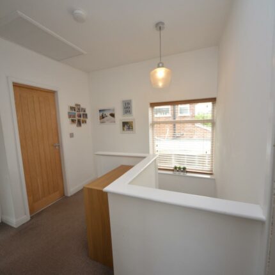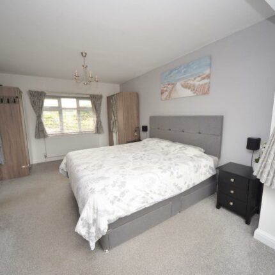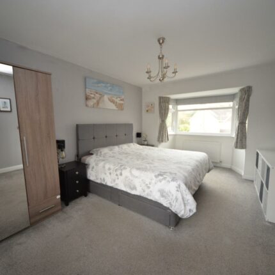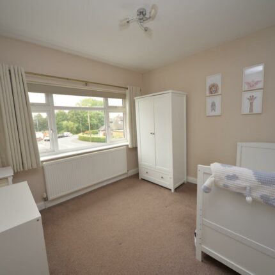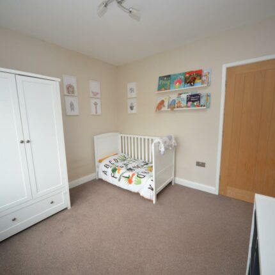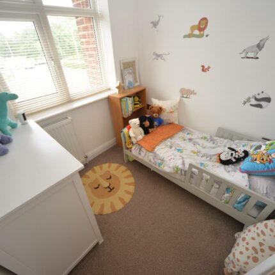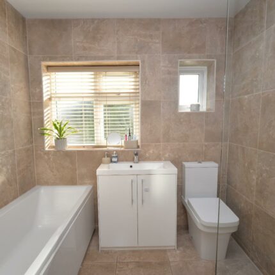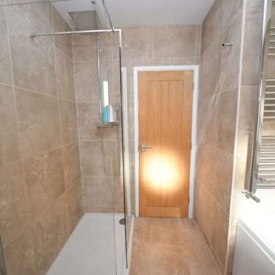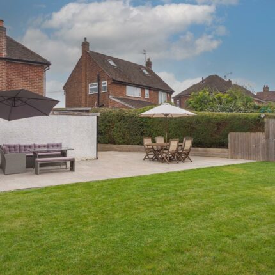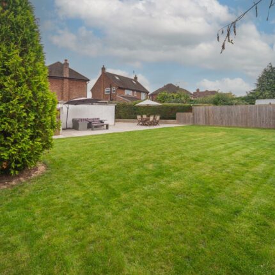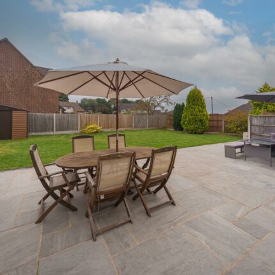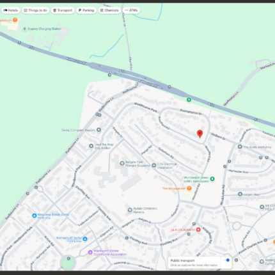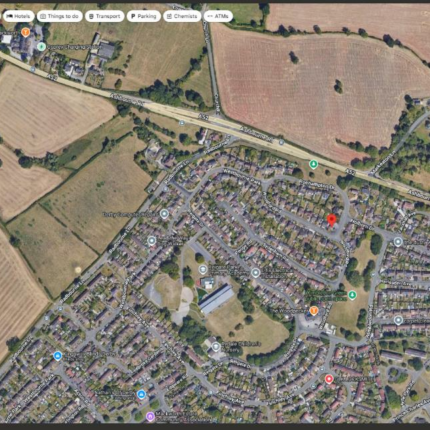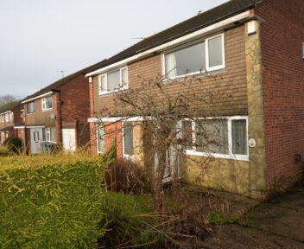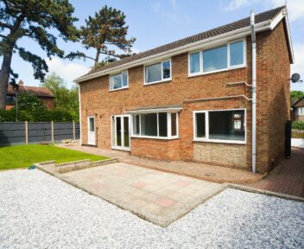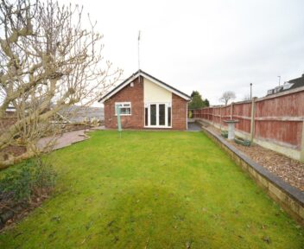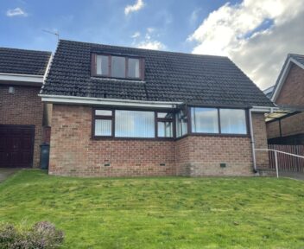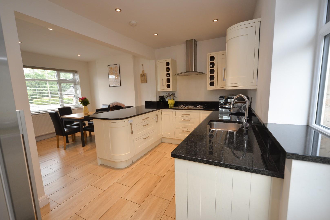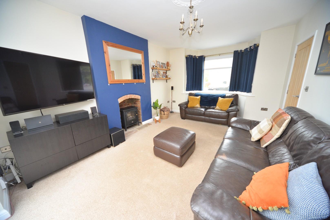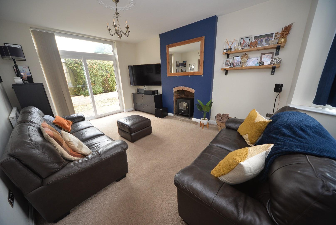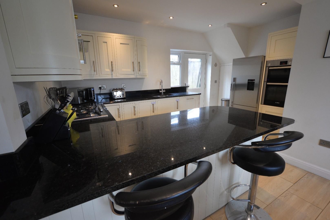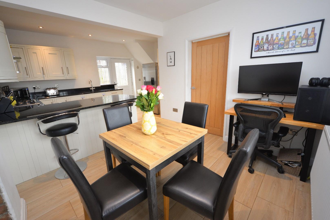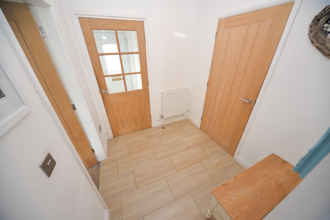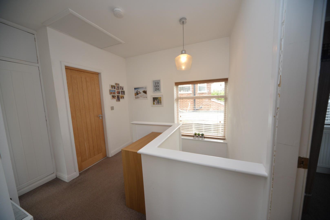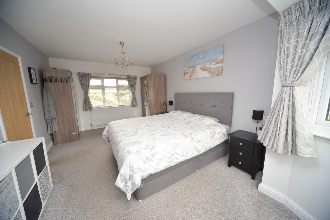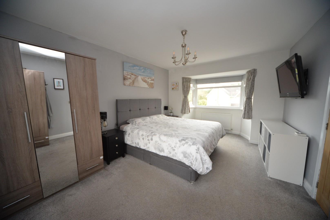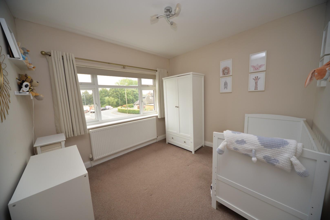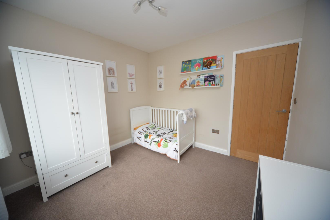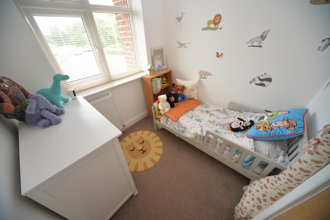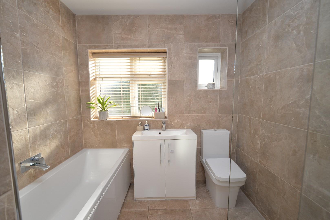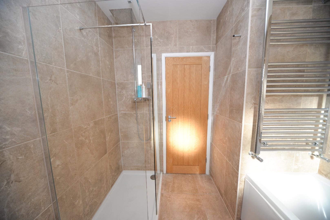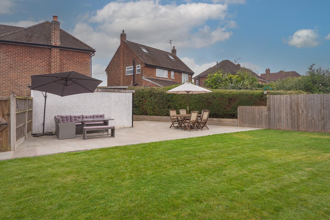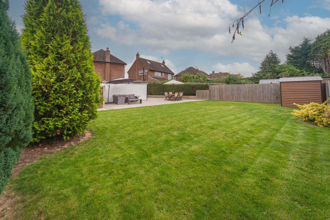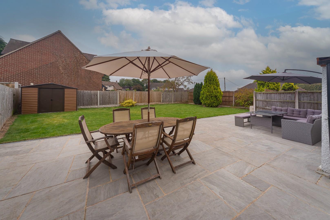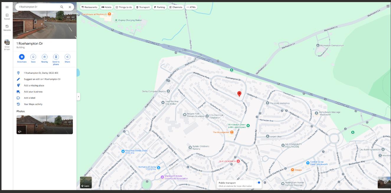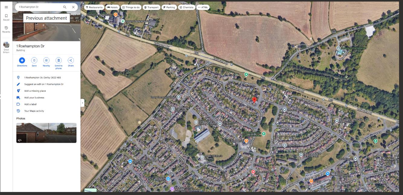Sold Subject to Contract
1 Roehampton Drive, Mackworth, Derby, DE22 4EE
Price
£325,000
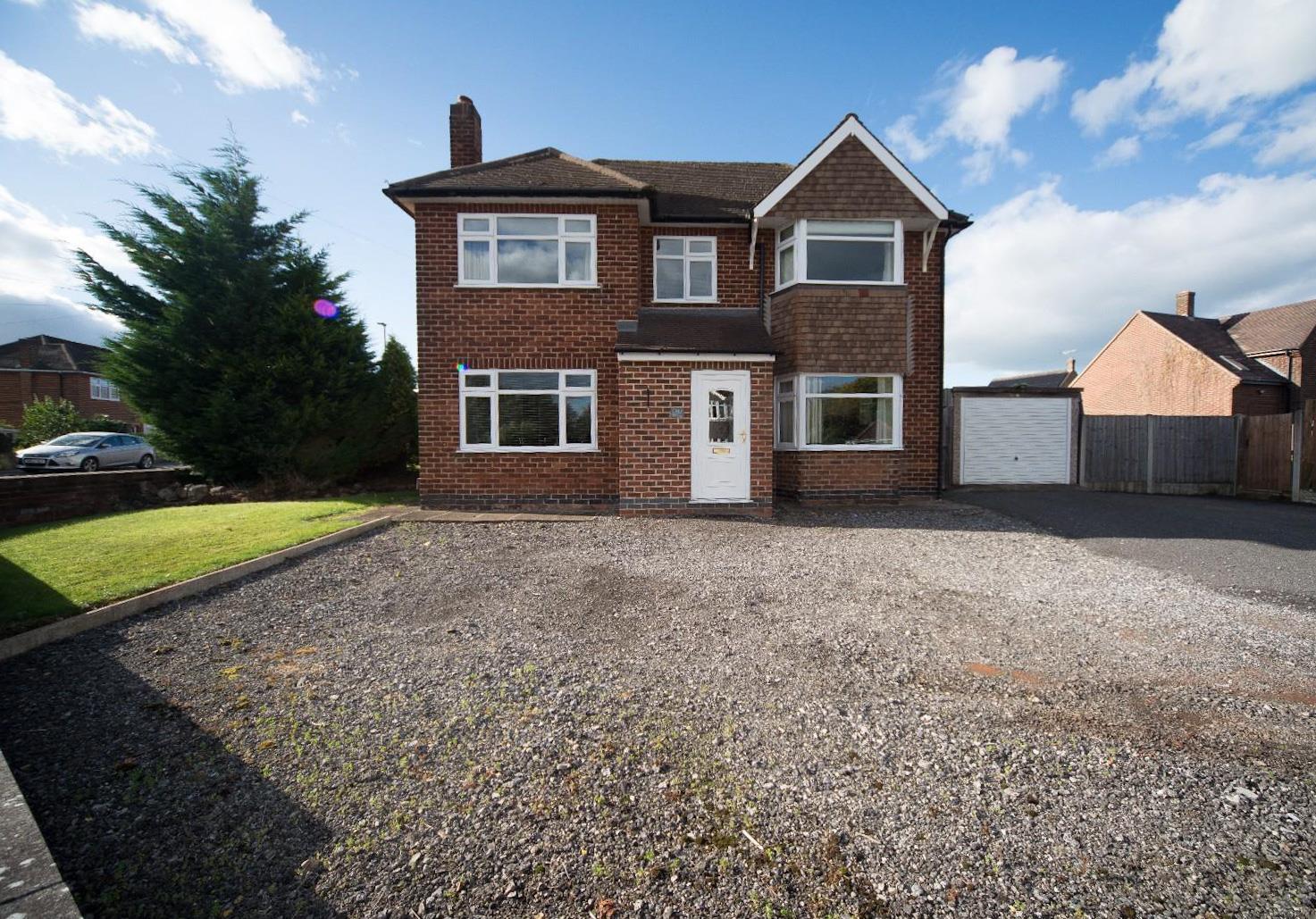
Key features
- TRADITIONAL DETACHED
- LARGE CORNER PLOT
- AMPLE PARKING
- MODERN FITTED DINING KITCHEN
- DUAL ASPECT LOUNGE
- THREE BEDROOMS
- MODERN BATHROOM
- OUTSIDE W.C AND UTILITY
- GAS CENTRAL HEATING AND DOUBLE GLAZED
- CLOSE TO LOCAL AMENITIES
About the property
Situated on this superb corner plot offering scope for further extension if required, subject to planning regulations, this traditionally three-bedroom detached residence offers gas centrally heated and double-glazed modern accommodation. With neutral décor throughout, the property offers an entrance hallway, a dual-aspect lounge, and a modern fitted dining kitchen with granite worktops.
General Information
The Property
Situated on this superb corner plot is this attractive traditionally three-bedroom detached residence which offers gas centrally heated and double-glazed modern accommodation. The well presented and neutral decor interiors, offer an entrance hallway, a dual-aspect lounge, and a spacious modern fitted dining kitchen with granite worktops.
On the first floor are three bedrooms, the principal bedroom being generous in size, two further bedrooms and an attractive modern bathroom.
Outside, the property offers lots of potential. It has a large parking area leading to a single garage, a front lawn with shrub borders, a generous-sized, well-kept lawn to the side and a large patio area for entertaining. The site offers an opportunity for extensions to the existing house subject to planning if required.
Location
The property is close to Markeaton Park and has a range of local amenities, including convenience stores, a bakery, eateries, and a pharmacy. It provides straightforward access into Derby City centre with a complete range of shopping and leisure amenities. It is also within easy reach of the A38 and A52.
Entrance Vestibule
1.09m x 1.65m to the door (3'6" x 5'4" to the door)
Has tiled flooring, useful storage cupboard for boots and coats and a further door which opens through to the hallway.
Hallway
2.04m x 1.94m (6'8" x 6'4")
Has attractive wood effect tiles, stairs off to the first floor, door through to the kitchen and a further door opening through to the lounge.
Lounge
3.46m to chimney breast x 4.52m ex walk-in bay (11'4" to chimney breast x 14'9" ex walk-in bay)
A lovely light dual aspect room with a bay window to the front aspect, sliding patio doors out to the rear aspect. Ceiling light point, radiator and a stone effect tiled hearth.
Kitchen
5.29m x 2.99 min 4.20m max (17'4" x 9'9" min 13'9" max)
This attractive room offers a range of modern kitchen units with granite work tops over which incorporate a one and a quarter stainless steel sink and a five ring gas hob with an extractor fan over. Integrated appliances include a double oven and dishwasher, there is space for a Fridge/freezer. There are recess ceiling down lights, a useful under stairs storage cupboard and attractive wood effect tiles. A window looks out over the front aspect, and a door gives access to the garden and patio.
Landing
Stairs rise to the first floor landing with a window to the rear aspect, loft access point, and built in storage cupboard. Doors lead off to ....
Bedroom One
3.48m x 4.53m ex bay 5.30m into bay (11'5" x 14'10" ex bay 17'4" into bay)
A spacious room with a large walk-in bay window to the front aspect, a further window to the rear aspect, ceiling light point and two radiators.
Bedroom Two
3.31m x 2.86m to window (10'10" x 9'4" to window)
Has a window to the front aspect, radiator and ceiling light point.
Bedroom Three/ Box Room
1.97m x 1.90m (6'5" x 6'2")
Has a window to the front aspect, ceiling light point and radiator.
Bathroom
2.30m wide x 1.64m min 2.42m max (7'6" wide x 5'4" min 7'11" max)
This modern bathroom is an attractively fitted bathroom with a double ended bath with waterfall taps. Vanity unit with hand wash basin, W.C and a large fully tiled shower enclosure with dual heads. There is a chrome heated towel rail, attractive tile surrounds, ceiling light point and two obscure windows to the side aspect.
Outside
To the front of the property there is an extensive driveway providing parking for numerous vehicles and a lawned fore garden.
To the rear of the property is an outhouse serving as a utility room with gardeners toilet, a large paved patio area which opens up into a superb side garden which is predominantly to lawn with herbaceous trees and personal access door into the garage.
Tenure
FREEHOLD - Our client advises us that the property is freehold. Should you proceed with the purchase of this property this must be verified by your solicitor.
Council Tax Band
Derby City - D
Current Utility Suppliers
Gas
Electric
Water - Mains
Sewage - Mains
Broadband supplier
Broad Band Speeds
https://checker.ofcom.org.uk/en-gb/broadband-coverage
Flood Defence
We advise all potential buyers to ensure they have read the environmental website with regards to flood defence in the area.
https://www.gov.uk/check-long-term-flood-risk
https://www.gov.uk/government/organisations/environment-agency
http://www.gov.uk/
Schools
https://www.staffordshire.gov.uk/Education/Schoolsandcolleges/Find-a-school.aspx
https://www.derbyshire.gov.uk/education/schools/school-places
ormal-area-school-search/find-your-normal-area-school.aspx
http://www.derbyshire.gov.uk/
Condition Of Sale
These particulars are thought to be materially correct though their accuracy is not guaranteed and they do not form part of a contract. All measurements are estimates. All electrical and gas appliances included in these particulars have not been tested. We would strongly recommend that any intending purchaser should arrange for them to be tested by an independent expert prior to purchasing. No warranty or guarantee is given nor implied against any fixtures and fittings included in these sales particulars.
Viewing
Strictly by appointment through Scargill Mann & Co (ACB/JLW 02/2025) DRAFT
Similar properties for sale
15 Rolleston Road, Burton upon Trent, Staffordshire, DE13 0JT
Offers In The Region Of:
£379,950
1 Hillsdale Road, Burton-On-Trent, DE15 0AN
Offers In The Region Of:
£299,500
95 Dalebrook Road, Burton-On-Trent, DE15 0AE
Offers In The Region Of:
£220,000

How much is your home worth?
Ready to make your first move? It all starts with your free valuation – get in touch with us today to request a valuation.
Looking for mortgage advice?
Scargill Mann & Co provides an individual and confidential service with regard to mortgages and general financial planning from each of our branches.
