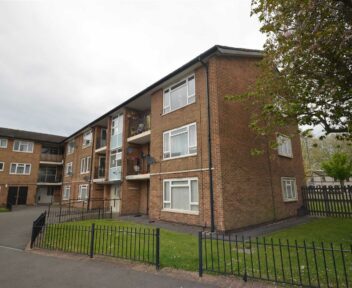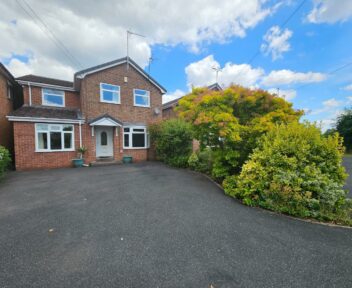To Let
Lodge Farm, Lodge Lane, Kirk Langley, Derbyshire, DE6 4NX
Per Calendar Month
£2,250

Key features
- State of the art biomass heating
- Entrance hall
- Guest cloakroom
- Sitting room
- Snug
- Dining room
- Dining kitchen
- Master bedroom with en suite
- Two further bedrooms to the first floor
- Bedroom four to second floor with dressing area and luxury en suite
About the property
A sympathetically modernised five bedroomed Grade II listed farmhouse located within highly sought after area within easy reach of Derby. Ecclesbourne catchment. State of the art biomass heating. Entrance hall, guest cloakroom, sitting room, snug, dining room, dining kitchen, master bedroom with en suite, two further bedrooms to the first floor. Bedroom four to second floor with dressing area and luxury en suite, further double bedroom. Extensive rear garden with patio, driveway providing ample off street car standing. Viewing highly recommended. Employed only. No smokers. No pets. Available now.
General Information
A sympathetically modernised Grade II listed former farmhouse having undergone a substantial refurbishment programme to offer up to date living accommodation combining period features with contemporary finish.
Lodge Farm boasts a state of the art Biomass central heating system and a wealth of charm and character throughout. The tastefully decorative living accommodation briefly comprises; entrance hall, sitting room, dining room, snug, guest cloakroom and a spacious dining kitchen. To the first floor the principal bedroom has a luxury en suite, two further double bedrooms and a well appointed family bathroom. To the second floor there are two further spacious bedrooms, one having a dressing area and luxury en suite. To the rear of the property is a sizeable patio area with steps leading up to a mature garden mainly laid to lawn. The property is approached via a driveway leading to ample off street car standing to the rear of the property for a number of vehicles.
.
It is noted that the property is within the Ecclesbourne School catchment.
Grazing land and stabling is available by further negotiation (enquire within).
Location
The hamlet of Meynell Langley is situated on the outskirts of Kirk Langley ensuring fast access to Derby and Ashbourne. Link roads include the A52 connecting to the A38 ensuring fast access to the motorway network connecting to other regional centres.
Accommodation
To The Ground Floor
Entrance Hall
Doorway leads to
Formal Dining Room
4.96 x 4.90 (16'3" x 16'1")
With quarry tiled flooring, feature decorative range and fireplace, double central heating radiator, TV aerial point and windows to both side and front elevations. Doorway leads to
Laundry
With the continuation of the quarry tiled flooring and a range of fitted base and wall units. Woodgrain effect laminated preparation surfaces with inset stainless steel sink unit and draining board. Woodgrain effect splashbacks, beamed ceiling and plumbing suitable for an automatic washing machine. Window to the side elevation. Doorway leads to
Guest Cloakroom
With the continuation of the quarry tiled flooring and contemporary suite comprising close coupled WC and pedestal wash hand basin. Feature centrally heated towel rail, beamed ceiling, extractor fan and window to the side.
Well Appointed Kitchen
5.48 x 4.19 (18'0" x 13'9")
With ceramic flooring and a range of fitted base and drawer units having matching cupboard fronts. Roll edge laminated wood grain effect preparation surfaces with inset one and a half basin stainless steel sink unit and draining board. Five ring electric fan assisted range oven. Complementary ceramic tiled splashbacks and feature exposed brickwork and beamed ceiling. Double central heating radiator, windows to both side elevations, ample dining space. Doorway leads to the rear courtyard garden and further doorway leads to the side of the property.
Sitting Room
4.81 x 4.62 (15'9" x 15'2")
With double central heating radiator, original windows to both front and rear elevations, beamed ceiling and feature fireplace incorporating a wood burning stove. Feature stone hearth, brick surround and moulded mantle. Doorway leads to
Inner Hallway
With doorway and stairs leading to the cellar and stairs leading to the first floor. Original window to the front elevation.
Snug / Family Room
4.51 x 3.47 (14'10" x 11'5")
With feature fireplace incorporating a wood burning stove. Original window to the front elevation, additional window to the rear. Double radiator, beamed ceiling, TV aerial points and feature wall lighting.
To The First Floor
Landing
Having original windows to the rear elevation, beamed ceiling and central heating radiator and feature wall lighting.
Bedroom One
5.57 5.14 (18'3" 16'10")
With beamed ceilinig and windows to both front and side elevations. Double central heating radiator, feature wall lighting, useful cupboard with fitted shelving and TV aerial point. Doorway leads to
En Suite
With full modern suite in white comprising shower cubicle with mains thermostatic mixer shower, close coupled WC and pedestal wash hand basin with modern mixer tap and tile splashbacks. Old school feature contemporary radiator, complementary ceramic wall tiling and single glazed window to the side.
Bedroom Two
4.38 x 3.44 (14'4" x 11'3")
With feature decorative fireplace, beamed ceiling, wall lighting and original window with particularly pleasant aspect to the front elevation.
Bedroom Three
4.55 x 3.58 (14'11" x 11'9")
With double central heating radiator, beamed ceiling and original window with pleasant aspect to the front. Walk in wardrobe with fitted shelving, clothes rail and original window to the front.
Family Bathroom
With full contemporary suite in white comprising double ended bath, close coupled WC and pedestal wash hand basin with mixer tap. Complementary ceramic wall tiling, vinyl flooring, old school contemporary central heating radiator and partially obscure window to the side elevation. Extractor fan, feature wall lighting.
To The Second Floor
Half Landing
Having feature exposed trusses and central heating radiator.
Guest Suite / Bedroom Four
5.28 x 5.13 (17'4" x 16'10")
With exposed ceiling beams, central heating radiator, TV aerial point and window overlooking the rear courtyard.
L Shaped Occasional Room
With central heating radiator, exposed ceiling beams, telephone jackpoint, original window to the front with particularly fine views, exposed ceiling beams and doorway leads to
Shower Room
Comprising enclosed shower cubicle with thermostatic long bar mixer shower and rain effect shower head. Pedestal wash hand basin and low flush WC. Old school contemporary central heating radiator, beamed ceiling and extractor fan.
Bedroom Five
4.57 x 3.63 (15'0" x 11'11")
With TV aerial point, double radiator, beamed ceiling and original window with fine far reaching views to the front elevation.
Outside
The property has extensive gardens mainly laid to lawn, please note a gardening service will be subsidised by the landlord. There is a particularly pleasant and spacious patio with steps leading to the upper garden. To the front is a lawned foregarden with pathway. A driveway leads to the rear of the property where extensive parking for a number of vehicles can be found.
Directional Notes
The approach from Derby city centre is via the A52 travelling towards Ashbourne, upon entering Kirk Langley, turn right onto Flagshaw Lane signposted towards Kedleston. Take the next right hand turning into Lodge Lane where Lodge farm will be located on the right hand side as identified by our to let board.
Specific Requirements
The property is to be let unfurnished. No smokers. Available from 24th March 2025.
Property Reservation Fee
Deposit
5 Weeks Rent.
Additional Information
Property construction: Stone, Brick & Tile
Parking: Private Driveway
Electricity supply: MAINS –
Water supply: MAINS -
Sewerage: MAINS
Heating: Wood Pellet Boiler - Central heating system.
Broadband type: See ofcom Website
Viewings
By prior appointment through Scargill Mann and Co. Derby Office on 01332 206620.
Similar properties to rent

How much is your home worth?
Ready to make your first move? It all starts with your free valuation – get in touch with us today to request a valuation.
Looking for mortgage advice?
Scargill Mann & Co provides an individual and confidential service with regard to mortgages and general financial planning from each of our branches.



























