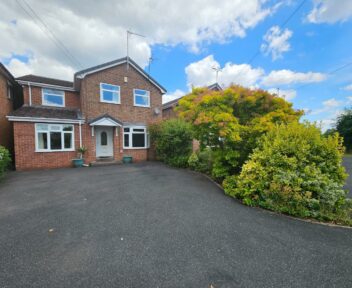To Let
Apartment 3, Georgian Crystal House, Silk Mill Lane, Tutbury, DE13 9DU
Per Calendar Month
£995

Key features
- Entrance hall
- Sitting room
- Open plan kitchen
- Double bedroom with en-suite facilities
- Well-appointed bathroom
- Master bedroom
- Galleried study/bedroom four
- Further double bedroom
About the property
A skilfully converted second floor four bedroom duplex apartment. Sought after village location. Close to amenities. Entrance hall, sitting room, open plan kitchen, double bedroom with en suite facilities, well appointed bathroom, master bedroom to upper level, galleried study / bedroom four and further double bedroom. EPC Rating D. No smokers. Available from 24th March 2025.
General Information
This duplex three / four bedroom apartment has been skilfully converted within the former renowned Tutbury Crystal glass works. The sumptuously appointed living accommodation briefly comprises; entrance hall, sitting room, open plan kitchen, double bedroom with en suite facility and luxury bathroom.
The upper floor accommodation briefly comprises a galleried sitting area / bedroom four and two further double bedrooms with exposed trusses. The property is located within the heart of the historical village of Tutbury which offers a wide variety of amenities and facilities, including a choice of shops, well regarded restaurants and village inns, a regular bus service and is sure to appeal to those commuting as the train station at Hatton is within walking distance.
Accommodation
Entrance Hall
With electric panel radiators, useful storage cupboards and double glazed window to the side elevation. Stairs leading to the upper floor accommodation and doorway leads to;
Sitting Room
6.16m x 3.93m (20'2" x 12'10")
Light and spacious room with double glazed windows to both front and side elevations. Two wall mounted modern electric panel heaters, TV aerial points, telephone jackpoint and recessed spotlights.
Open Plan Dining Kitchen
5.39m x 2.29m (17'8" x 7'6")
With three double glazed windows to the front elevation, oak effect flooring and a range of fitted base, wall and drawer units having matching cupboard fronts, roll edge oak effect laminated work surfaces with inset ceramic one and a half sink unit with draining board and modern chrome mixer tap. Built in four ring electric hob with extractor hood having variable speed fan and lighting over. Integrated electric fan assisted oven and plumbing suitable for an automatic washing machine. Complementary ceramic tiled splashback, exposed ceiling beams and recess spotlighting.
Bedroom Two
4.87m x 2.63m (15'11" x 8'7")
With electric panel heater, TV aerial point and sealed unit double glazed window to the front elevation.
Luxury En-suite
Comprising sizeable shower cubicle with mains thermostatic mixer shower and sliding shower door, pedestal wash hand basin and low flush WC, complementary contemporary ceramic wall tiling, electric heated ladder style towel rail, oak effect flooring, recess spotlighting and extractor fan.
Bathroom
With oak effect flooring and full suite in white comprising panelled bath with thermostatic mixer shower over, low flush WC and vanity unit with ceramic wash hand basin. Complementary ceramic wall tiling, electric heater with ladder style towel rail, recess spotlighting and extractor fan.
To The Upper Floor
Galleried Sitting Area/bedroom Four
3.87m x 3.25m
With electric panel radiator, exposed beams and trusses and sealed unit double glazed Velux roof lights to both front and reaer elevations. Doorway leads to
L-shaped Bedroom One
6.90m x 4.33m (22'7" x 14'2")
With exposed trusses and beams, three electric modern panel radiators, two double glazed Velux roof lights to the rear elevation and further Velux double glazed roof light to the front.
Bedroom Three
4.47m x 2.81m (14'7" x 9'2")
Accessed via galleried sitting area. With exposed beams and trusses, electric adjustable panel radiator and sealed unit double glazed Velux roof light to the rear elevation.
Directional Note
From our Tutbury Office proceed along Lower High Street which becomes High Street, proceed up the hill past the shops before turning right onto Duke Street at the mini traffic island. Take the first left turning into Silk Mill Lane where the properties are located on the right hand side as identified by our To Let boards.
Specific Requirements
The property is to be let unfurnished. No smokers. Available from 24th March 2025.
Property Reservation Fee
One week holding deposit to be taken at the point of application, this will then be put towards your deposit on the day you move in. NO APPLICATION FEES!
Deposit
5 weeks Rent.
Additional Information
Property construction: Brick & Tile
Parking:
Electricity supply: MAINS –
Water supply: MAINS -
Sewerage: MAINS
Heating: Electric panel Heating
Broadband type: See ofcom Website
Viewing
By prior appointment through our Burton Office on 01283 548194.
Similar properties to rent

How much is your home worth?
Ready to make your first move? It all starts with your free valuation – get in touch with us today to request a valuation.
Looking for mortgage advice?
Scargill Mann & Co provides an individual and confidential service with regard to mortgages and general financial planning from each of our branches.



















