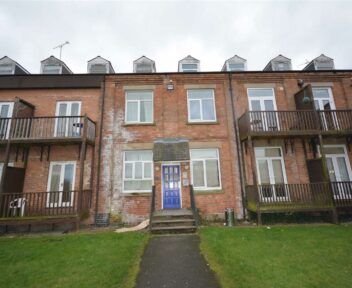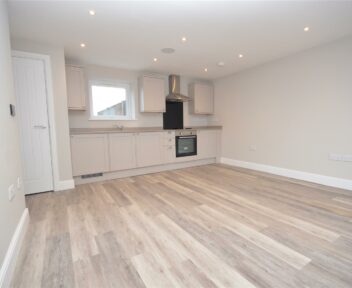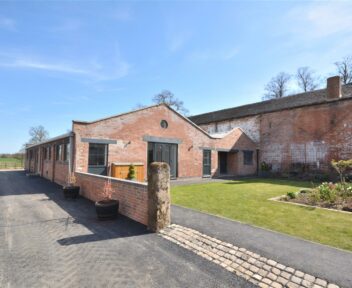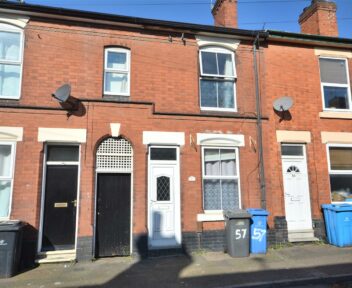To Let
15 Dickinson Street, Wilmorton, Derby, DE24 8WJ
PCM
£850
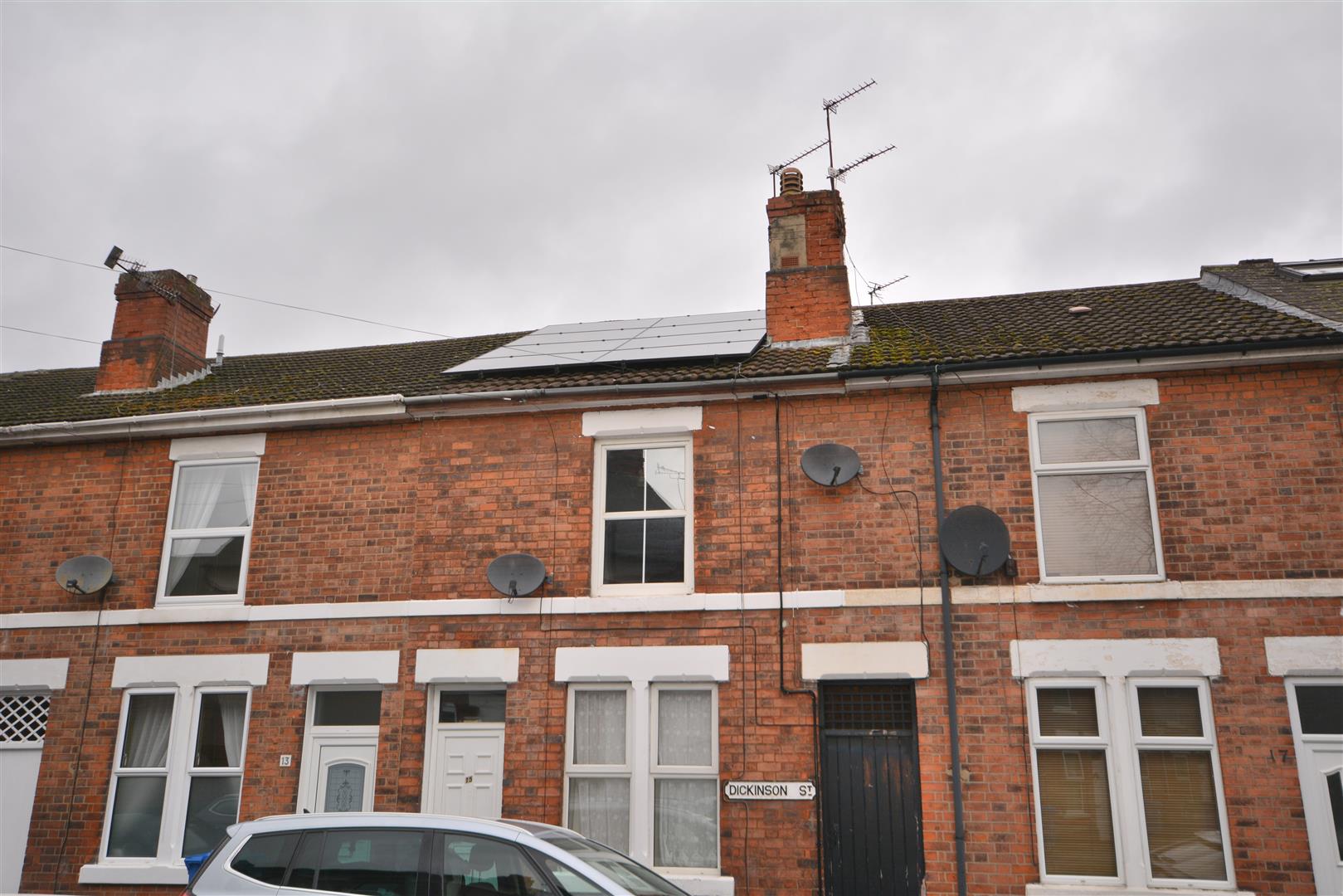
Key features
- Solar Panels Installed
- Lower Energy Bills
- UPVC double glazing
- Fitted modern kitchen
- Fitted modern bathroom with full suite and electric shower
- Low maintenance rear garden
- Easy access to Derby city centre, Rolls Royce, Bombardier, Atkins, Pride Park and Derby train station
- EPC Rating - B
- LET & MANAGED BY SCARGILL MANN & CO
About the property
A light and spacious two double bedroom traditional terraced property, the property has solar panels installed which will allow the occupants to benefit from lower energy bills. Gas fired central heating, UPVC double glazing Sitting room Dining room Recently fitted modern kitchen Two double bedrooms to first floor with wardrobes Recently fitted modern bathroom with full suite and electric shower Low maintenance rear garden. EPC Rating B. No smokers.
General Information
This traditional terraced property provides easy access to Derby city centre with its wealth of shopping and leisure facilities as well as Rolls Royce, Bombardier, Atkins, Pride Park and also Derby railway station. The property also provides easy access to local buses and both local hospitals.
Accommodation
To The Ground Floor
Living Room
3.94 x 3.43 (12'11" x 11'3")
With wood grain effect laminate flooring and feature fireplace modern surround and hearth. Radiator, upvc double glazed windows and door to the front elevation. Doorway leads to
Dining Room
3.99 x 3.85 (13'1" x 12'7")
With the continuation of the wood grain effect laminate flooring, central heating radiator, upvc double glazed window to the rear elevation. Please note there is a useful cellar.
Cellar
Please note there is a useful cellar.
Fitted Kitchen
2.63 x 2.45 (8'7" x 8'0")
With a range of fitted base, wall and drawer units having matching cupboard fronts, roll edge laminated worktops with inset circular sink unit and draining board. Wall mounted gas combination boiler servicing the central heating and hot water systems. With new four ring oven, complementary ceramic wall tiling, upvc double glazed window to the side and further obscure double glazed and panelled upvc door provides access to the rear garden.
To The First Floor
Bedroom One
3.85 x 3.46 (12'7" x 11'4")
With original stripped solid pine flooring, double central heating radiator, freestanding wardrobes, dressing table and shelving. Upvc double glazed window to the front elevation.
Bedroom Two
4.08 x 3.80 (13'4" x 12'5")
With freestanding wardrobes, useful overstairs storage cupboard with fitted shelving, central heating radiator and sealed unit double glazed window in upvc frame to the rear elevation.
Recently Fitted Bathroom
With full modern suite in white comprising panelled bath with contemporary mixer tap and shower over which runs off the combi boiler. Low flush WC and vanity unit with ceramic wash hand basin with useful under-sink storage. Complementary ceramic floor and wall tiling, obscure double glazed window to the side and useful built in storage cupboard. Shaver point and light. Wall mounted extractor fan and recess spotlighting.
Outside
To the rear of the property is a low maintenance and enclosed patio garden.
Outside Store
0.91 x 1.37 (2'11" x 4'5")
Also to the rear of the property is a useful lockable outside store
Specific Requirements
The property is to be let unfurnished. No smokers.
Prboperty Reservation Fee
One week holding deposit to be taken at the point of application, this will then be put towards your deposit on the day you move in.
Deposit
5 Weeks Rent.
Viewing Arrangements
By appointment through Scargill Mann and Co on 01332 206620.
Similar properties to rent
Flat 15 The Beresford, Drewry Court, Derby, DE22 3XH
Per Calendar Month:
£500
Apartment 7, Park Farm Drive, Allestree, Derby, DE22 2QP
Per Calendar Month:
£700
2 The Courtyard, Longford Hall Farm, Longford, Derbyshire, DE6 3DS
Per Calendar Month:
£1,595

How much is your home worth?
Ready to make your first move? It all starts with your free valuation – get in touch with us today to request a valuation.
Looking for mortgage advice?
Scargill Mann & Co provides an individual and confidential service with regard to mortgages and general financial planning from each of our branches.







