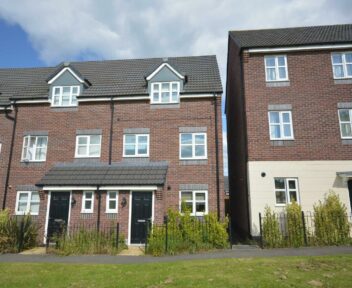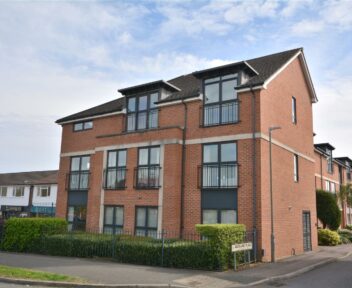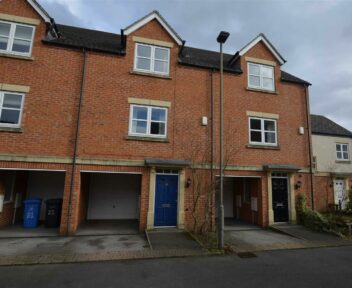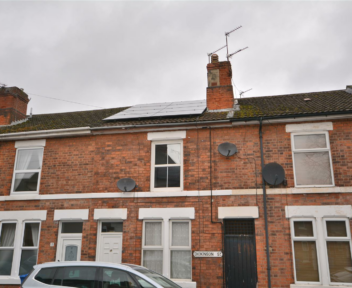To Let
2 The Courtyard, Longford Hall Farm, Longford, Derbyshire, DE6 3DS
Per Calendar Month
£1,595
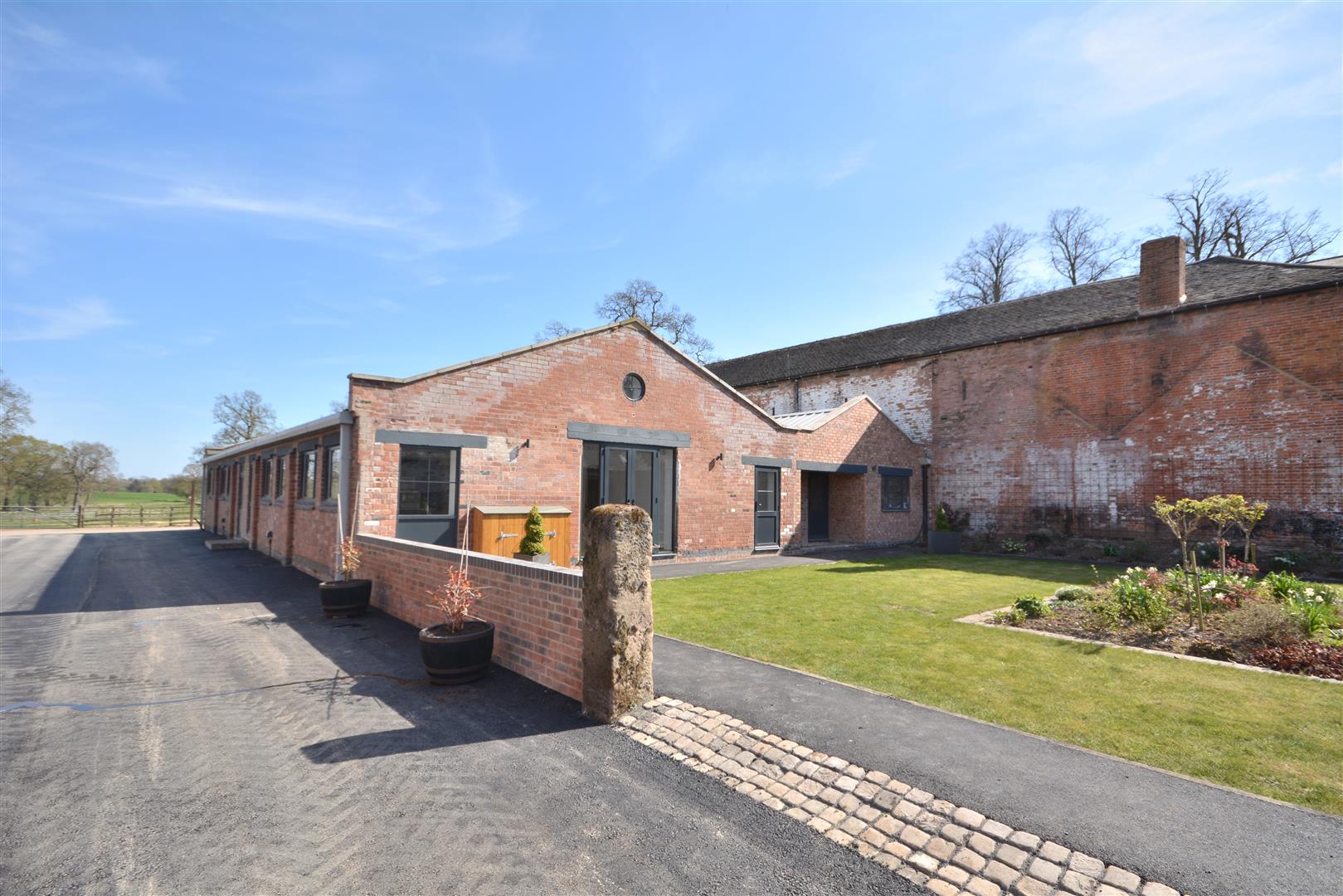
Key features
- Modern Barn Conversion
- Heat Source Pump
- Highly Energy Efficient
- Open Plan Lounge/Diner
- Three Double Bedrooms
- Automatic Velux Windows
- Underfloor Heating
- Allocated Parking Space
- Courtyard Garden
About the property
Scargill Mann & Co are delighted to bring to the market a recently developed Modern Barn Conversion, in the peaceful Village of Longford surrounded by delightful countryside. The property briefly comprises of; entrance hall which leads to a modern WC and utility room. Open plan living area with modern purpose built kitchen fitted with integrated appliances. Double patio doors which open out onto a courtyard garden. Available 1st March 2025.
General Information
Scargill Mann & Co are delighted to bring to the market a recently developed Modern Barn Conversion, in the peaceful Village of Longford surrounded by delightful countryside. The property briefly comprises of; entrance hall which leads to a modern WC and utility room. Open plan living area with modern purpose built kitchen fitted with integrated appliances. Double patio doors which open out onto a courtyard garden.
Three double bedrooms, two with automatic Velux windows and black out blinds, spacious modern bathroom, low level wc, pedestal hand basin and paneled bath. Enclosed shower room with mains fed mixer unit.
The property benefits from being highly energy efficient, the heating and hot water are provided by a heat source pump, underfloor heating throughout and built to current energy standards.
*Please note ultra-fast internet is available direct with a specific supplier due to properties location*
Location
The property is situated close to the village of Longford, ideally positioned near the market towns of Ashbourne, Uttoxeter and the City of Derby. The village boasts an OFSTED rated "good" Church of England Primary School as well as several scenic countryside walks. The location also offers excellent links to major road networks, including the A52, A50, and M1 motorway. Supermarkets can be found in the neighbouring Towns, as well as busy high streets filled with both independent and chain shops.
Accommodation
On The Ground Floor
Entrance
With UPVC double glazed entrance door providing access to:
Hallway
With double glazed windows, LVT flooring leads to:
Wc
Low level wc and pedestal basin.
Utility Room
2.17m x 1.68m (7'1" x 5'6")
LVT flooring, plumbed space for washing machine and dryer.
Open Plan Living Area
7.17m x 6.30m (23'6" x 20'8")
With LVT floor covering, double glazed windows, double patio door leading to courtyard area with delightful countryside views.
Fitted Kitchen
3.62m x 3.20m (11'10" x 10'5")
Modern kitchen fitted with double electric oven, microwave oven, intergraded fridge freezer and dishwasher. Range of matching drawer and cupboard fronts in a matt finish. sink with mixer tap.
Bedroom One (off Living Area)
3.70m x 3.27m (12'1" x 10'8")
With Underfloor heating , double glazed window, fitted carpet.
Bedroom Two
3.69m x 2.96m (12'1" x 9'8")
With Underfloor heating, Velux window with automatic control and blackout blind. Fitted carpet.
Bedroom Three
3.65m x 3.27m (11'11" x 10'8")
With central heating radiator, Velux window with automatic control and blackout blind. Fitted carpet.
Bathroom
With white suite comprising, wc, wash hand basin with vanity cupboard, panelled bath with mixer tap, Heated towel rail. Shower cubicle with main fed mixer unit.
Outside & Gardens
Courtyard garden to the rear of the property. Allocated parking space.
Directional Note
Specific Requirements
The property is unfurnished. No Smokers. Available 1st March 2025.
Property Reservtion Fee
Deposit
5 Weeks Rent.
Additional Information
Property construction: Brick
Parking: Parking Bay
Electricity supply: MAINS –
Water supply: MAINS -
Sewerage: Septic Tank
Heating: Heat Source Pump
Broadband type: Ultra fast broadband available – via specific supplier due to location (Speak to agent for information)
Viewing
By prior appointment through Scargill Mann and Co. Derby Office on 01332 206620.
Similar properties to rent
Apartment 10, Auckland Place, Duffield, Derbyshire, DE56 4BQ
Per Calendar Month:
£1,350
22 New Orchard Place, Off Station Road, Mickleover, Derby, DE3 9GY
Per Calendar Month:
£1,150

How much is your home worth?
Ready to make your first move? It all starts with your free valuation – get in touch with us today to request a valuation.
Looking for mortgage advice?
Scargill Mann & Co provides an individual and confidential service with regard to mortgages and general financial planning from each of our branches.















