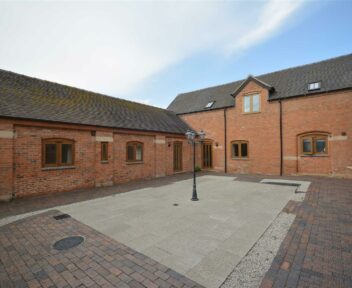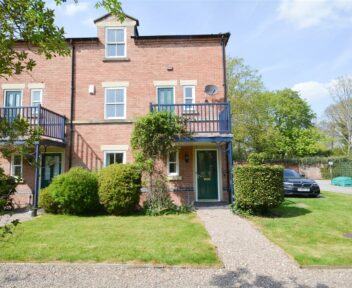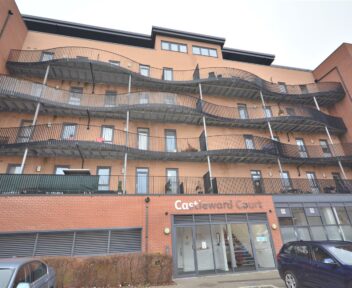Rental Agreed
106 Foss Road, Hilton, Derby, DE65 5BJ
Per Calendar Month
£795

Key features
- Ultrafast Broadband
- Gas Central Heating
- Modern Fitted Kitchen
- Open Plan Lounge/Diner
- Master Bedroom with En-suite
- Allocated Parking Spave
- Walking Distance to Amenities
- LET & MANAGED BY SCARGILL MANN & CO
About the property
New to the market is this two bedroom coach house style property which comprises of, gas fired central heating, double glazing, lounge/dining room, modern fitted kitchen with high gloss units, double master bedroom with en-suite shower room, and further double bedroom, well appointed bathroom and to the outside an allocated off road parking space. No smokers. EPC Rating C. Available Now.
General Information
Location
Hilton is a popular area offering a good range of amenities to include local shops, schools, leisure facilities, village inns and local bus services to Derby City centre and easy road access to the A50 and A38 providing swift onward travel to other nearby regional centres and the main motorway network.
Accommodation
Entrance Lobby
With UPVC double glazed entrance door providing access to:
Entrance Hall
With staircase to first floor
Lounge/dining Room
20'8" x 10'8" (65'7"'26'2"" x 32'9"'26'2"")
With laminate floor covering, useful under stairs storage cupboard, two central heating radiators, double glazed window to front elevation.
Fitted Kitchen
10'1" x 7'7" (32'9"'3'3"" x 22'11"'22'11"")
With roll edge preparation surfaces with inset stainless steel sink unit, inset four ring gas hob, range of matching drawer and cupboard fronts in a high gloss black finish, space for appliances and plumbing for an automatic washing machine, central heating radiator and Velux roof light.
Bedroom One
12'4" x 12'4" (39'4"'13'1"" x 39'4"'13'1"")
With central heating radiator, double glazed window to front elevation.
En-suite Shower Room
With white suite comprising, low flush wc, pedestal wash hand basin, tiled splashback, walk in shower cubicle, tiled floor covering, central heating radiator and Velux roof light.
Bedroom Two
9'2" x 7'2" (29'6"'6'6"" x 22'11"'6'6"")
With central heating radiator and double glazed window to front elevation.
Bathroom
With white suite comprising, wc, wash hand basin with tiled splashback, panelled bath with mixer tap incorporating hand shower, central heating radiator and Velux roof light.
Outside
Is Allocated parking.
Specific Requirements
The property is unfurnished. No Smokers. Available Now
Property Reservation Fee
Deposit
Additional Information
Property construction: Brick & Tile
Parking: Parking Bay
Electricity supply: MAINS –
Gas Supply: MAINS
Water supply: MAINS - Severn Trent
Sewerage: MAINS
Heating: Gas Central Heating
Broadband type: BT Openreach, up to 1000 Mbps. Please check Ofcom website.
Viewing
By prior appointment through Scargill Mann and Co Derby Office on 01332 206620.
Similar properties to rent
The Carriage House, Upper Brook House, Birch Cross, Marchington, Staffordshire, ST14 8NU
Per Calendar Month:
£1,195
20 Brook House Mews, High Street, Repton, Derby, DE65 6PB
Per Calendar Month:
£1,350
31 Castleward Court, Trinity Walk, Derby, Derbyshire, DE1 2JY
Per Calendar Month:
£995

How much is your home worth?
Ready to make your first move? It all starts with your free valuation – get in touch with us today to request a valuation.
Looking for mortgage advice?
Scargill Mann & Co provides an individual and confidential service with regard to mortgages and general financial planning from each of our branches.





















