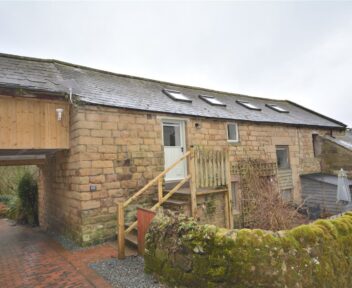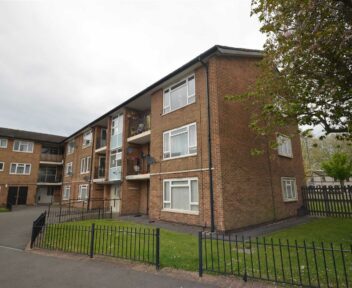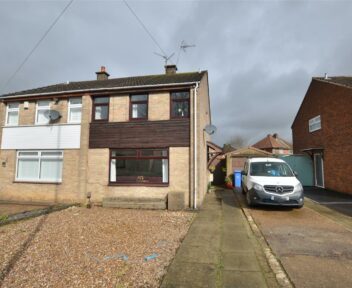To Let
1 The Bath Houses, Rutland Street, Matlock, Derby, DE4 3GN
Per Calendar Month
£795

Key features
- Sealed unit double glazxing
- Spacious Dining Kitchen
- Open plan living dining room
- Gas fired central heating
- New Carpets
- Freshly Decorated
About the property
Spacious two bedroom semi detached cottage Gas fired central heating and double glazed living accommodation briefly comprises dining kitchen, open plan living / dining room, principal bedroom to the first floor, with wardrobes, further double bedroom, bathroom with full suite and shower cubicle. Courtyard garden to the side. EPC Rating D. No smokers. Available now.. (NO OFFSTREET PARKING - ON STREET PARKING ONLY).
General Information
Matlock town centre offers a good range of amenities including shops, schools and leisure facilities. The nearby A6 provides swift onward travel to the north and south. The nearby market town of Bakewell is approx. 7 miles to the north. Derby is approx. 15 miles to the south, Chesterfield is approx. 10 miles to the north-east and Sheffield is approx. 20 miles to the north all of these offer a more comprehensive range of amenities and are within commuting distance. Junction 28 of the M1 Motorway is approx. 12 miles providing swift onward travel to the north and south, other nearby regional centres and the main motorway network.
Accommodation
On The Ground Floor
Spacious Dining Kitchen
4.68 x 3.90 (15'4" x 12'9")
With original flagstone flooring and a range of fitted base, wall and drawer units having matching cupboard fronts, roll edge laminated preparation surfaces, four ring freestanding electric oven, decorative fireplaces, wall mounted Worcester combination boiler servicing the central heating and hot water system. Plumbing suitable for an automatic washing machine, sealed unit double glazed windows to both front and side elevations. Ample dining space, central heating radiator. Glazed and panelled entrance door. Doorway leads to
Open Plan Living Dining Room
6.66 x 5.06 (21'10" x 16'7")
With two central heating radiators, additional entrance glazed and panelled door, window to the rear and sealed unit double glazed sash style windows to the front. TV aerial point, useful understairs storage cupboard, ample dining space, split level staircase leads to
To The First Floor
Bedroom One
5.10 x 4.68 (16'8" x 15'4")
With stripped pine flooring, sealed unit double glazed windows to the rear, double glazed Velux roof light with blind, central heating radiator and eaves storage cupboard.
Bedroom Two
3.74 x 4.43 (12'3" x 14'6")
With continuation of pine floorboards. Built in safe. Central heating radiator and sealed unit double glazed windows with pleasant aspect to the side.
Bathroom
With full suite in white comprising panelled bath, pedestal wash hand basin and low flush WC. Shower cubicle with mains thermostatic mixer shower, recess spotlighting, extractor fan and stripped pine flooring. Central heating radiator and complementary ceramic wall tiling.
Outside
To the side of the property is a low maintenance courtyard garden ideal for alfresco dining.
Specific Requirements
The property is to be let unfurnished. No smokers. Available now.
Property Reservation Fee
One week holding deposit to be taken at the point of application, this will then be put towards your deposit on the day you move in. NO APPLICATION FEES!
Deposit
5 Weeks Rent.
Viewing
By prior appointment through Scargill Mann & co - 01332 206620.
Similar properties to rent
Old Swan Cottage, Old Field Lane, Kirk Ireton, DE6 3LA
Per Calendar Month:
£695

How much is your home worth?
Ready to make your first move? It all starts with your free valuation – get in touch with us today to request a valuation.
Looking for mortgage advice?
Scargill Mann & Co provides an individual and confidential service with regard to mortgages and general financial planning from each of our branches.



























