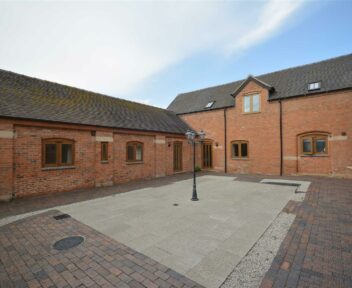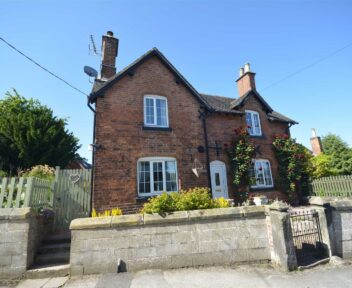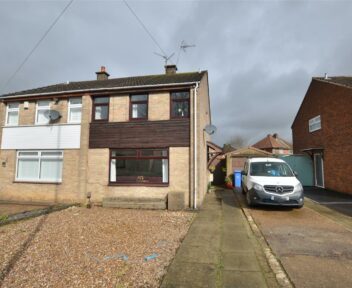To Let
Greenfields, 36, Heath Cross, Uttoxeter, Uttoxeter, ST14 7LZ
Per Calendar Month
£825

Key features
- Central heating
- Double glazing
- Entrance/dining hall
- Lounge
- Kitchen
- Utility room
- Cloakroom
- Bathroom
- Ample off road parking
- LET & MANAGED BY SCARGILL MANN & CO
About the property
A charming unfurnished character cottage with gas central heating, double glazed windows, the accommodation comprises: entrance/dining hall, lounge, kitchen, utility room, cloakroom, two bedrooms, bathroom. Easily maintained garden, ample off road car parking. EPC Rating D. No smokers. Available from 3rd March 2025.
General Information
A charming character cottage residence offering well maintained and tastefully decorated living accommodation situated in this quiet and secluded cul de sac location a short drive from Uttoxeter town centre.
The cottage is located towards the end of a cul de sac off Heath Road in a pleasant non-overlooked position. Greenfields is constructed of brick beneath a Staffordshire blue tiled roof with the front elevation being of attractive appearance relieved by a gable and matching double glazed UPVC windows, stone lintels and UPVC double glazed front door. An internal inspection will reveal gas centrally heated accommodation consisting of on the ground floor and entrance/dining hall with stairs off to the first floor, lounge, well appointed recently re-fitted kitchen, utility room and downstairs cloakroom. The first floor passageway landing leads to two double bedrooms and a well appointed fitted bathroom.
To the rear of the cottage is a small entry yard, whilst to the front beyond the road is an easily maintained garden predominantly gravelled offering ample off road parking.
Location
Heath Cross is a quiet and convenient location off Heath Road a short distance from Uttoxeter town centre which provides an excellent range of amenities including shops, leisure centre, cinema, bowling alley, bars and restaurants. The property itself is within easy reach of the A50 linking to Derby and Stoke on Trent and motorway connections of the M6 and M1 which provides swift onward travel to the main regional centres of the Midlands and beyond.
Accommodation
On The Ground Floor
Entrance/dining Hall
3.05m x 3.38m (10'0" x 11'1")
Via a UPVC panel glazed door to the front elevation featuring an Adam style fireplace housing a living flame gas fire with ceramic tile hearth and surround. Original built in storage cupboards containing a TV point, quality oak laminate flooring, central heating radiator, under stairs storage cupboard housing a work station, ornate coved ceiling, stairs off to the first floor and archway into the kitchen.
Lounge
3.54m x 3.40m (11'7" x 11'1")
Having a central heating radiator, TV and telephone points, wall lights and double glazed UPVC window to the front elevation.
Kitchen
3.51m x 2.42m (11'6" x 7'11")
Comprehensively re-fitted with a modern range of floor and wall cabinets, incorporating an inset Belfast ceramic sink with mixer tap and double glazed UPVC window above overlooking the garden, range cooker including a four ring gas hob, electric griddle plate and extractor canopy above, fridge/freezer space, integrated dishwasher, Quartz work surfaces with solid wood drainers and complimentary ceramic floor tiling continuing into the utility room.
Utility Room
2.28m x 1.58m (7'5" x 5'2")
Equipped with a work surface, plumbing for an automatic washing machine, tumble dryer space, wall mounted gas central heating boiler (combination), central heating radiator, loft access, double glazed UPVC window to the front elevation and panel glazed UPVC door to the rear yard.
Cloakroom
Fitted with a modern white low level WC and wash hand basin, central heating radiator, extractor fan, oak laminate floor and double glazed UPVC external window.
To The First Floor
Landing
Providing spacious access to the first floor accommodation with a central heating radiator.
Bedroom One
3.52m x 3.43m (11'6" x 11'3")
Having a built in wardrobe with louver door, central heating radiator, TV point and double glazed UPVC window to the front elevation enjoying a non-overlooked aspect.
Bedroom Two
3.52m x 2.45m
With a central heating radiator, loft access and double glazed window to the front elevation again enjoying a non-overlooked aspect.
Bathroom
Equipped with a matching white three piece suite comprising panel bath incorporating mixer shower facilities and glazed screen over, low level WC and pedestal wash hand basin, central heating radiator, extractor fan, stripped wood flooring, built in storage cupboard and double glazed UPVC external window.
Outside & Gardens
Immediately to the rear of the cottage is a small communal entry yard, whilst to the front is an easily maintained garden predominantly gravelled with shrub borders providing ample off road car parking and wooden shed.
Specific Requirements
The property is to be let unfurnished. no smokers. Available from 3rd March 2025.
Property Reservation Fee
One week holding deposit to be taken at the point of application, this will then be put towards your deposit on the day you move in. NO APPLICATION FEES!
Deposit
5 Weeks Rent.
Additional Information
Property construction: Brick & Tile
Parking: Driveway
Electricity supply: MAINS –
Gas Supply: MAINS
Water supply: MAINS -
Sewerage: MAINS
Heating: Gas Central Heating
Broadband type: See ofcom Website
Viewing
By prior appointment through Scargill Mann & Co 01332 206620.
Similar properties to rent
The Carriage House, Upper Brook House, Birch Cross, Marchington, Staffordshire, ST14 8NU
Per Calendar Month:
£1,195
The School House, Main Road, Brailsford, Ashbourne, DE6 3DA
Per Calendar Month:
£895

How much is your home worth?
Ready to make your first move? It all starts with your free valuation – get in touch with us today to request a valuation.
Looking for mortgage advice?
Scargill Mann & Co provides an individual and confidential service with regard to mortgages and general financial planning from each of our branches.

















