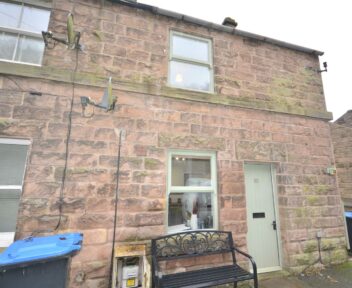To Let
32 Anthony Drive, Alvaston, Derby, DE24 0FZ
Per Calendar Month
£795

Key features
- Two Double Bedrooms
- Extended Modern Kitchen
- Close to local schools & amenities
- AVAILABLE NOW
About the property
FULLY BOOKED NO MORE VIEWNGS - A skilfully extended two double bedroom bay fronted detached property with gas central heating and UPVC double glazing. Accommodation comprises; reception hallway with stairs leading to to the first floor, living room with feature fireplace, well equipped breakfast kitchen with integrated appliances, two double bedrooms to the first floor, family bathroom with full suite and shower, good sized garden to rear. Tarmac driveway providing ample off street car standing. Close to local amenities. No smokers. Available now.
General Information
New to the market is a well presented two-bedroom semi-detached property. The property briefly comprises of; two double bedrooms, a modern extended kitchen and spacious lounge. Three-piece bathroom suite with electric shower over. The property itself is situated in the ever-popular residential location known as Alvaston, which provides a wide choice of facilities amenities, including shops, Schooling at all levels and a regular bus service to Derby city centre. Major link roads include the A511, A50 dual carriage way and A52, linking Derby to Nottingham, and provide fast access to the main motorway network. EPC D, AVAILABLE NOW.
Location
The property is well situated for enviable facilities including fast access to local employment opportunities.
Entrance Hallway
With wood grain effect laminate flooring and stairs leading to the first floor.
Living Room
4.77 x 3.23 (15'8" x 10'7")
Newley decorated with wood grain effect laminate flooring, and feature fireplace with marble effect surround hearth and timber veneer mantel. This incorporates a coal effect electric fire. Television aerial point, telephone jack point, central heating radiator and good sized bay window to the front.
Extended Dining Kitchen
5.04 x 4.23 (16'6" x 13'11")
A light and spacious room with a range of fitted base, wall and drawer units having matching cupboard fronts. Roll edge laminated granite effect preparation surfaces with inset stainless steel sink unit, draining board and modern mixer tap. Plumbing suitable for an automatic washing machine. Fully integrated electric fan assisted oven with built in four ring gas hob, extractor hood with variable speed fan and lighting, useful storage cupboard housing the gas combination boiler servicing the central heating and hot water systems. Upvc double glazed windows to both rear and side elevations. Upvc double glazed panelled door provides access to the rear garden. Double central heating radiator, decorative fireplace, slate effect flooring with ample dining space.
Master Bedroom
4.24 x 3.27 (13'11" x 10'9")
Newley decorated, central heating radiator and two double-glazed window in UPVC frame to the front elevation
Second Bedroom
3.50 x 2.48 (11'6" x 8'2")
) being tastefully decorated with central heating radiator and UPVC double-glazed window to the rear.
Family Bathroom
Having full suite in white comprising panelled bath with attractive ceramic wall tiles and electric fitted shower over. Pedestal wash hand basin and low-level WC. Extractor fan, central heating radiator and obscure double glazed window in UPVC to the rear.
Outside
Immediately to the rear of the property is a good-sized fully enclosed rear garden, mainly laid to lawn with spacious patio. At the need of the garden is a lean to storage shed. The property is set back from the road behind a driveway, providing ample off street car standing for a number of vehicles.
Directional Note
The approach from Derby city centre, is via the A52 heading towards Nottingham, take the slip road on the left sign posted for Alvaston, Proceed along Raynsway (A5111) Turn right at the round a bout, left at the next traffic island and then right into Harvey road. Proceed along Harvey road and about half way turn left into Matthew Street, then left again into Anthony Drive were number 32 will be located on the right hand side as denoted by our to let board.
Specific Requirements
Property Reservation Fee
Deposit
Additional Information
Property construction: Brick & Tile
Parking: Driveway
Electricity supply: MAINS –
Gas Supply: MAINS
Water supply: MAINS -
Sewerage: MAINS
Heating: Gas Central Heating
Broadband type: Ultrafast 1800 Mbps (Download speed)
Viewing
Similar properties to rent

How much is your home worth?
Ready to make your first move? It all starts with your free valuation – get in touch with us today to request a valuation.
Looking for mortgage advice?
Scargill Mann & Co provides an individual and confidential service with regard to mortgages and general financial planning from each of our branches.























