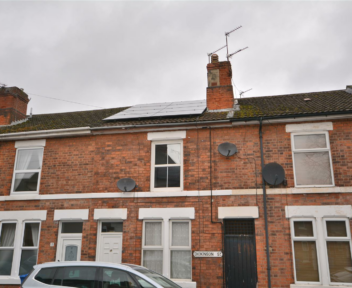Rental Agreed
Apartment 2, 15, Market Place, Derby, Derby, DE1 3QF
£795

Key features
- Prominent position with city views
- Central heating
- Entrance hall
- Open plan living kitchen
- Double bedroom with built in wardrobes
- Modern bathroom with full suite
About the property
Second floor contemporary fully furnished one bedroom apartment. Accommodation comprises entrance hall, open plan living kitchen area, spacious bedroom, well appointed bathroom with full suite. EPC Rating E. No smokers. Available from 5th March 2025.
General Information
A one double bedroom apartment enjoys a prominent position with delightful views across the Market Place of Derby. The property offers up to date living accommodation with central heating.
.
Internally the property comprises, entrance hall, open plan living kitchen enjoying excellent views, light and spacious double bedroom with built in wardrobes and well appointed bathroom.
Location
The city itself offers a broad range of amenities and facilities to include restaurants, bars, clubs with a range of leisure centres and gyms. Major link roads can also be easily accessed to include the A38 the A52 connecting to other regional centres along with the motorway network.
Accommodation
On The First Floor
Entrance Hall
Wood grain effect flooring, radiator, useful storage cupboard housing the hot water cylinder, door to:
Open Plan Living Kitchen
Comprising:
Living/dining Area
5.52 x 3.15 (18'1" x 10'4")
(Please note this is an irregular shaped room). Ample dining and living space with wood grain effect flooring, two radiators, TV points, sealed glazed window with secondary glazed unit enjoying fine views over the Market Place and surrounding city.
Kitchen Area
3 x 2.19 (9'10" x 7'2")
Range of fitted base, wall and drawer units with matching cupboard fronts, roll edge granite effect laminate work surfaces over, inset 1½ base and stainless steel sink unit and adjacent drainer, integrated electric fan assisted oven with four ring electric hob and stainless steel extractor hood over with variable speed fan and lighting, ceramic tiled flooring.
Double Bedroom
5.24 into wardrobes x 3.16 (17'2" into wardrobes x 10'4")
Fitted wardrobes, radiator, TV and telephone points, sealed unit double glazed window with secondary glazed unit enjoying pleasant views of the city.
Modern Bathroom
White suite comprising, low flush w.c., panel bath with shower over and screen, pedestal wash hand basin, towel rail/radiator, ceramic tiling to walls and flooring, shaving point, extractor fan.
Directional Note
From St James's street is via Market Place heading towards Iron Gate where the property is located on the right hand side.
Additional Information
Viewing
Strictly by appointment through Scargill Mann & Co - 01332 206620.
Similar properties to rent
1 The Courtyard, Longford Hall Farm, Longford, Derbyshire, DE6 3DS
Per Calendar Month:
£1,595

How much is your home worth?
Ready to make your first move? It all starts with your free valuation – get in touch with us today to request a valuation.
Looking for mortgage advice?
Scargill Mann & Co provides an individual and confidential service with regard to mortgages and general financial planning from each of our branches.



















