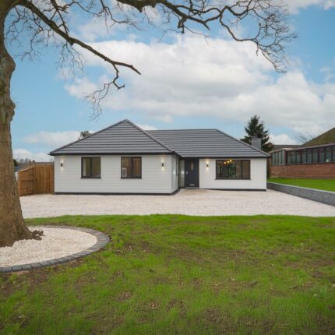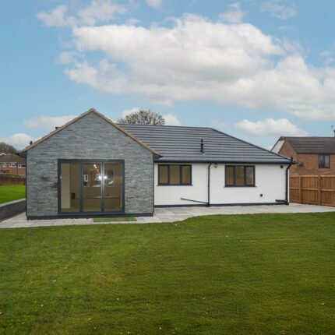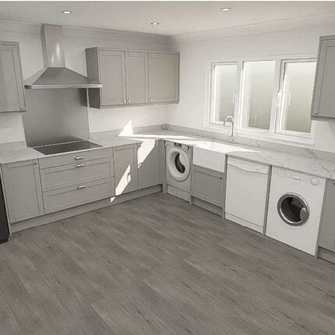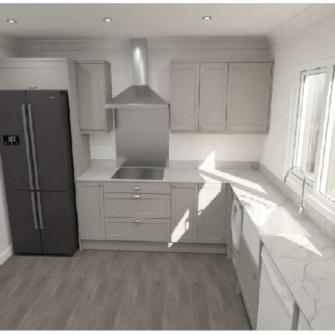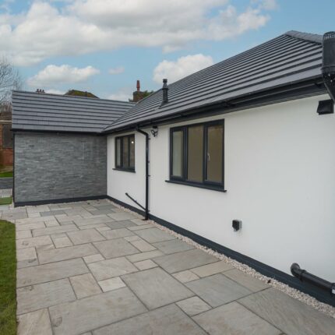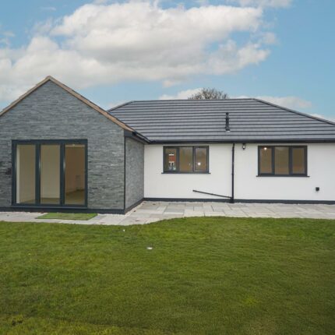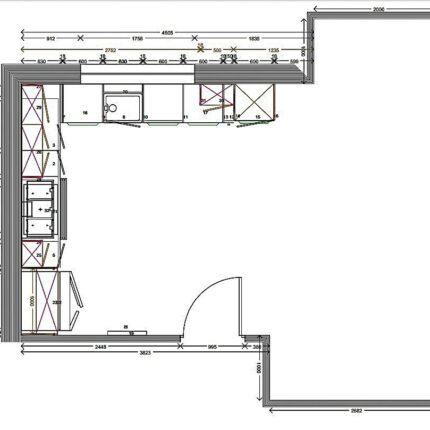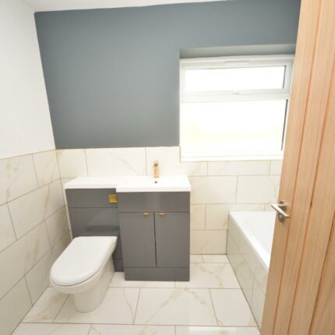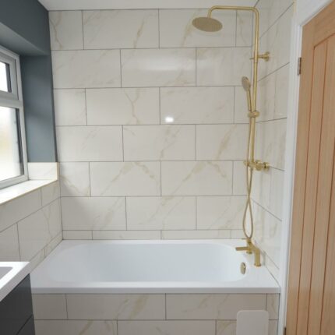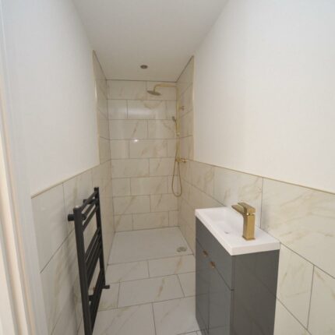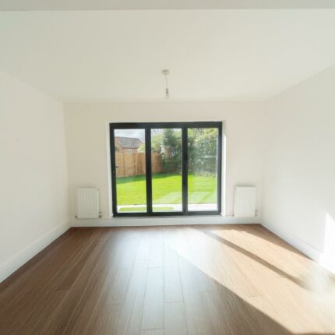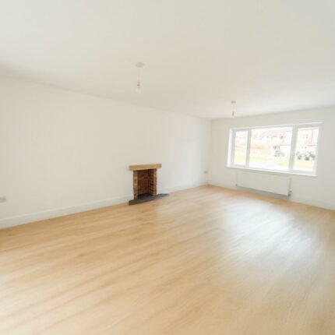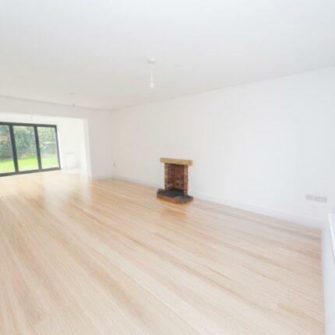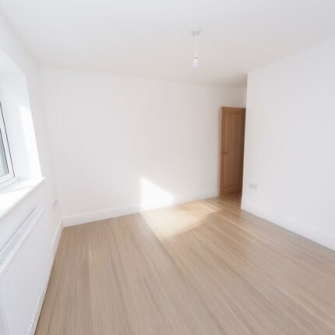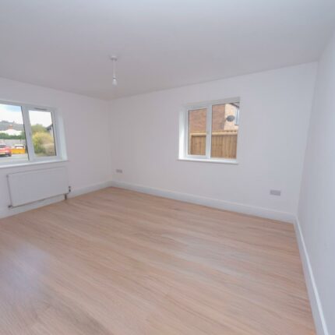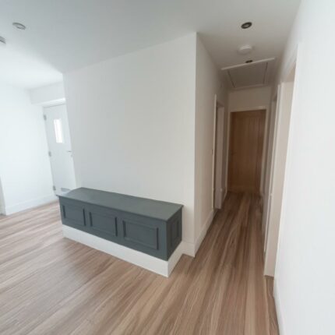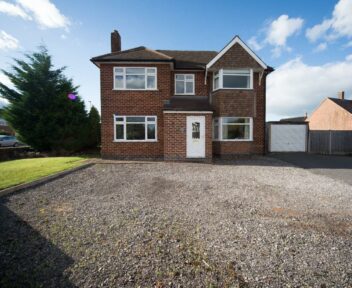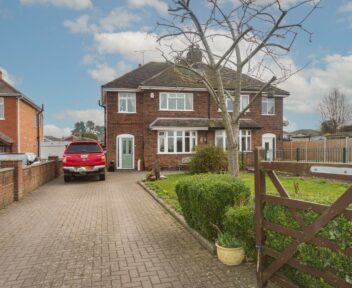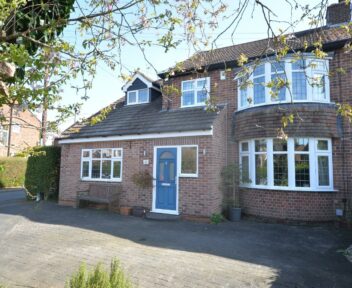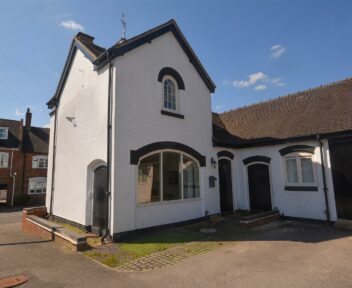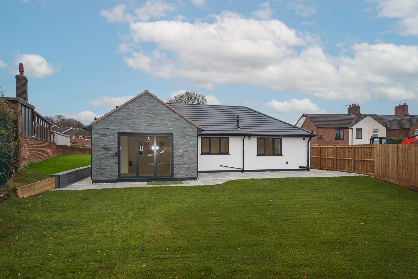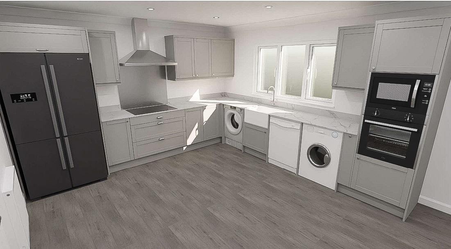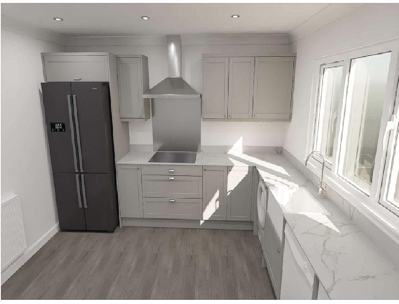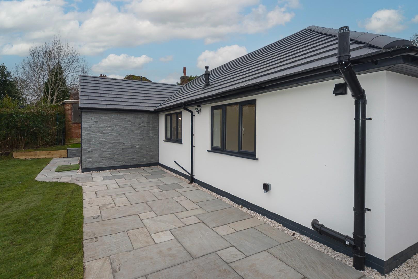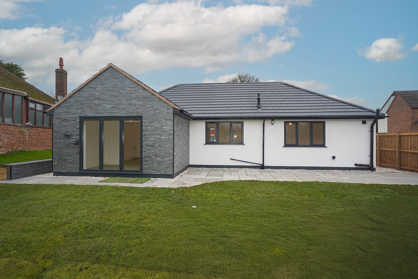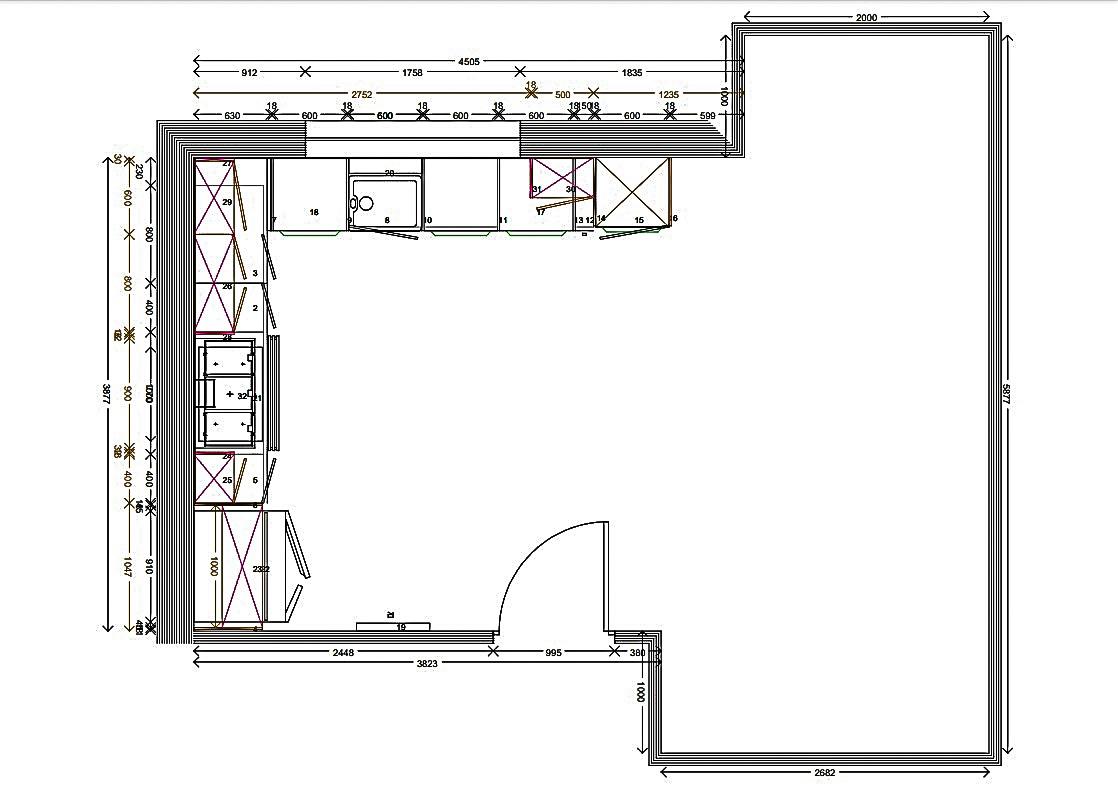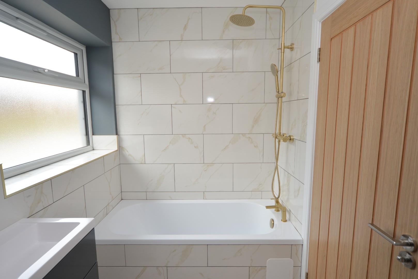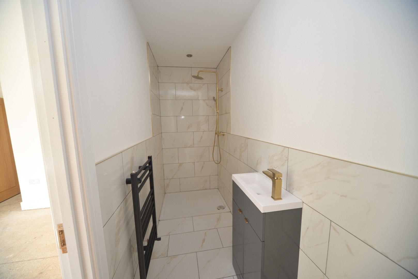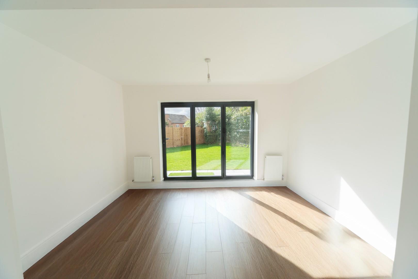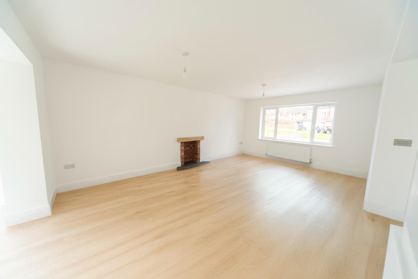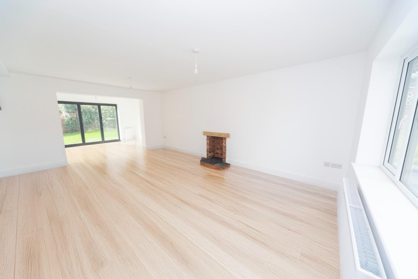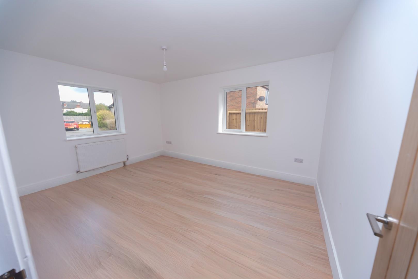For Sale
Lyndhurst, Rose Tree Lane, Newhall, Swadlincote, DE11 0LN
Offers In The Region Of
£395,000
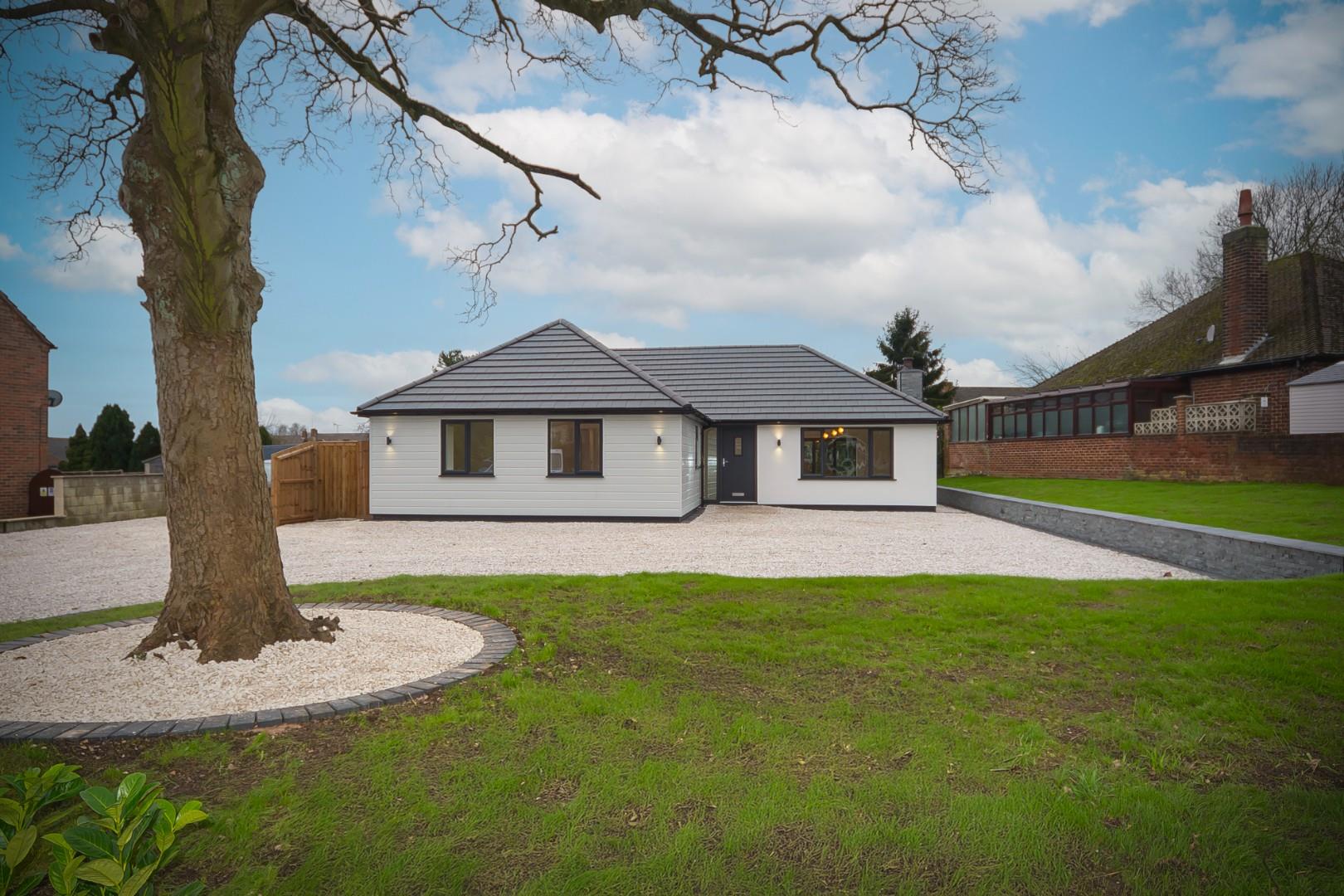
Key features
- STYLISHLY RENOVATED AND REMODELLED
- CHANCE FOR A BUYER TO CHOOSE FLOOR COVERINGS*
- CHANCE FOR A BUYER TO CHOOSE KITCHEN CABINET COLOURS*
- THREE/FOUR BEDROOMS
- BATHROOM AND EN SUITE
- SPACIOUS OPEN-PLAN LOUNGE, DINER AND KITCHEN
- GARDENS
- MATURE RESIDENTIAL SETTING
- *SUBJECT TO P.C. SUMS
About the property
SCARGILL MANN & CO ARE DELIGHTED TO OFFER FOR SALE THIS RENOVATED AND STYLISHLY REMODELLED THREE/FOUR BEDROOM DETACHED BUNGALOW
General Information
The Property
SCARGILL MANN & CO ARE DELIGHTED TO OFFER FOR SALE THIS RENOVATED AND STYLISHLY REMODELLED THREE/FOUR BEDROOM DETACHED BUNGALOW
Set in a mature residential area, this superbly remodelled and renovated detached bungalow presents an exceptional opportunity for those seeking a spacious downsize or a small family home. With three bedrooms, including the option of a versatile fourth bedroom that can easily serve as a dressing room or home office, this property offers flexible accommodation to suit your lifestyle needs.
As you enter, you are greeted by a welcoming entrance hall, a spacious open-plan lounge/diner and a kitchen that flows seamlessly through the heart of the home and out into the rear garden. The thoughtfully designed layout ensures that every inch of space is utilised effectively, providing a comfortable and inviting atmosphere. The bungalow boasts a modern bathroom, including a lovely ensuite shower, ensuring convenience for both family members and guests alike.
One of the standout features of this property is the ample parking available for vehicles, making it ideal for families. The choice of floor coverings and kitchen cabinets allows for personalisation, enabling you to create a space that truly reflects your taste and style.
This delightful bungalow is a home that offers a perfect blend of comfort and practicality. Whether you want to downsize or seek a small-family residence, this property will meet your expectations.
Outside
To the front is a large shaped lawn with a mature Oak tree and a gravelled frontage with parking for a number of vehicles. The grass extends down one side, and a paved path gives access to the other side. To the rear is a fully enclosed garden with a paved patio and lawn.
Location
Rose Tree Lane is a mature residential area close to all local amenities with a doctor's surgery, pharmacy, convenience stores, and schooling. The nearby towns of Swadlincote, Ashby de la Zouch and Burton upon Trent offer further every shopping facilites.
Accommodation
Entrance door with glazed side screen opens up into a u shaped reception hallway.
Reception Hallway
4.55m max 0.83m min x 1.76m (14'11" max 2'8" min x 5'9")
Has all doors leading off, recessed ceiling down lights, loft access point, radiator and door opening through to superb open plan lounge, dining and living kitchen area.
Lounge Dining Kitchen Area
Lounge Area
6.05m x 3.86m (19'10" x 12'7")
Has a window to the front aspect, radiator and tiled hearth.
Kitchen Area
3.90m to window x 3.82m (12'9" to window x 12'6")
Has recessed ceiling down lights, window to the rear aspect and the domestic hot water and central heating boiler is housed here.
Dining Area
3.88m x 2.53m (12'8" x 8'3")
Has ceiling light point, radiator and tri fold doors leading out onto the rear patio area with garden beyond
Bedroom One
3.30m x 4.37m to window (10'9" x 14'4" to window)
Has window to the front aspect, radiator, ceiling light point and further window to the side aspect.
Guest Bedroom Two
3.04m x 3.04m to window (9'11" x 9'11" to window)
Window to the rear aspect, radiator and ceiling light point and door opens through to the en suite.
En Suite
1.08m x 3.11m (3'6" x 10'2")
Has large shower cubicle, hand wash basin and W.C.
Bedroom Three
3.35m x 3.29m to window (10'11" x 10'9" to window)
Has a window to the side aspect, radiator and ceiling light point.
Bedroom Four/dressing Room /study
2.59m x 2.54m to the window (8'5" x 8'3" to the window)
Has a window to the front aspect, radiator and ceiling light point.
Luxury Bathroom
2.44m x 1.60m to window (8'0" x 5'2" to window)
Has an obscure window to the side aspect, panelled bath, hand wash basin and W.C.
Outside
The property sits back behind a large gravelled frontage with shaped lawn, mature tree and Laurel hedge, a path leads down both sides of the property and opens up into the rear garden which has a fence boundary, a patio and is predominantly laid to lawn.
Tenure
FREEHOLD - Our client advises us that the property is freehold. Should you proceed with the purchase of this property this must be verified by your solicitor.
Council Tax Band
South Derbyshire District Council - Band D
Construction
Standard Brick Construction
Current Utility Suppliers
Gas
Electric
Oil
Water - Mains
Sewage - Mains
Broadband supplier
Broad Band Speeds
https://checker.ofcom.org.uk/en-gb/broadband-coverage
Flood Defence
We advise all potential buyers to ensure they have read the environmental website regarding flood defence in the area.
https://www.gov.uk/check-long-term-flood-risk
https://www.gov.uk/government/organisations
/environment-agency
http://www.gov.uk/
Schools
https://www.derbyshire.gov.uk/education
/schools/school-places
ormal-area-school-search
/find-your-normal-area-school.aspx
http://www.derbyshire.gov.uk/
Condition Of Sale
These particulars are thought to be materially correct though their accuracy is not guaranteed and they do not form part of a contract. All measurements are estimates. All electrical and gas appliances included in these particulars have not been tested. We would strongly recommend that any intending purchaser should arrange for them to be tested by an independent expert prior to purchasing. No warranty or guarantee is given nor implied against any fixtures and fittings included in these sales particulars.
Viewing
Strictly by appointment through Scargill Mann & Co (ACB/JLW 12/2024) A
Similar properties for sale
46 Redhill Lane, Tutbury, Burton Upon Trent, DE13 9JW
Offers In The Region Of:
£310,000
1 Bagot Barns, Bagot Street, Rugeley, Abbots Bromley, WS15 3DB
Price Guide:
£279,950

How much is your home worth?
Ready to make your first move? It all starts with your free valuation – get in touch with us today to request a valuation.
Looking for mortgage advice?
Scargill Mann & Co provides an individual and confidential service with regard to mortgages and general financial planning from each of our branches.
