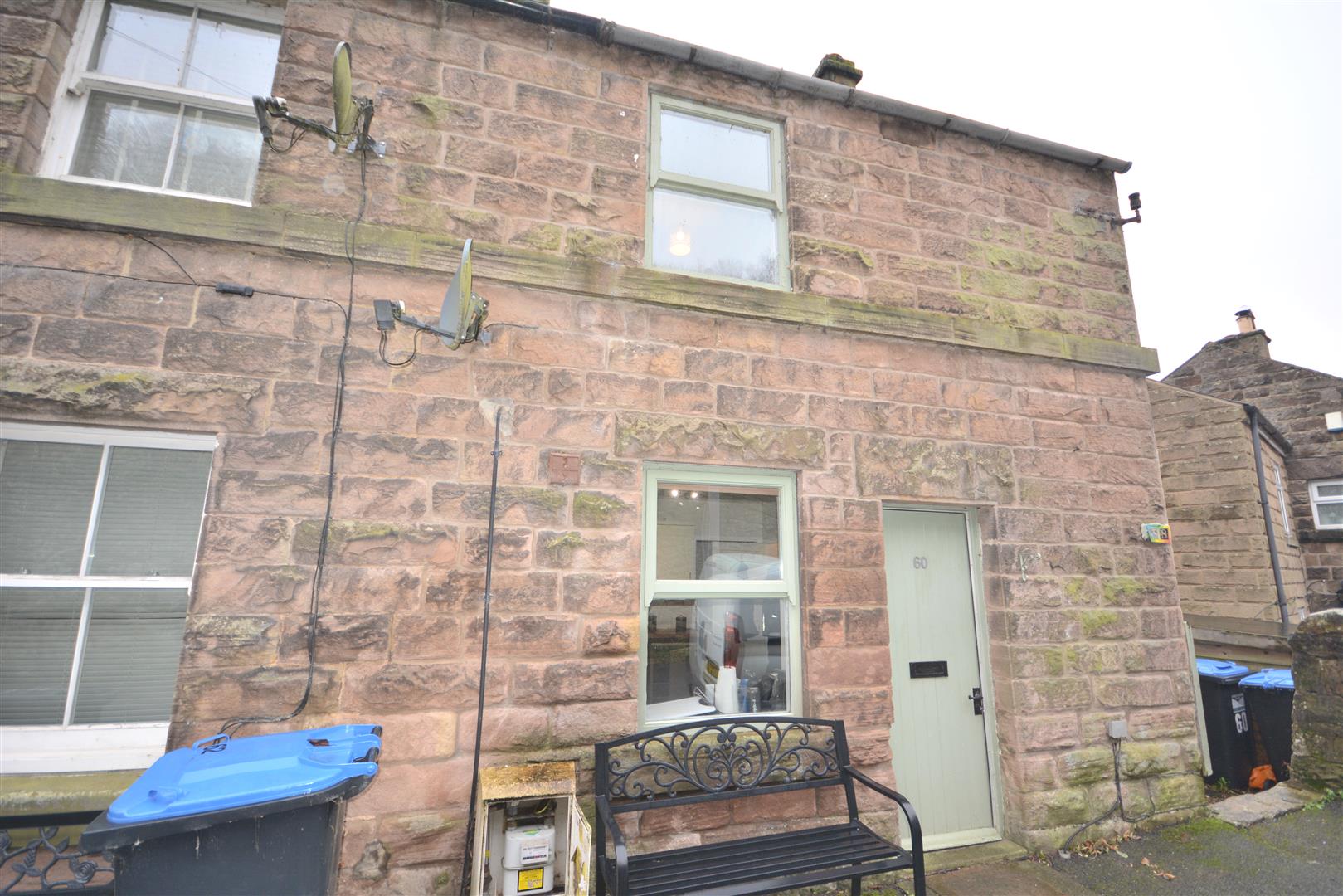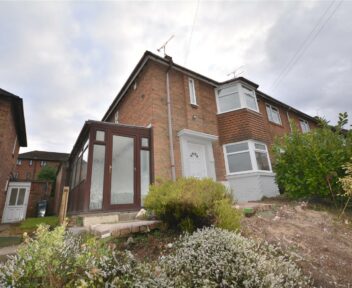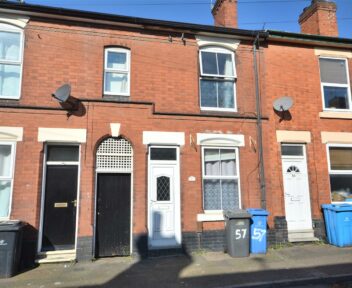Rental Agreed
60 Greenaway Lane, Hackney, Matlock, DE4 2QA
Per Calendar Month
£750

Key features
- Charming Cottage
- Gas central heating
- Modern kitchen
- End terrace
- Delightful views
About the property
New to the market is a two bedroom end of terrace cottage presented to a modern standard throughout and taking in quite delightful southerly views over the valley. The property briefly comprises of; two double bedrooms, spacious lounge, and modern kitchen. Modern three-piece bathroom. EPC D, AVAILABLE FROM 31st December 2024.
General Information
New to the market is a two bedroom end of terrace cottage presented to a modern standard throughout and taking in quite delightful southerly views over the valley. The property briefly comprises of; two double bedrooms, spacious lounge, and modern kitchen. Modern three-piece bathroom.
Entrance leads to modern kitchen with wall and base units and wooden preparation work surfaces, Electric oven and four ring gas hob. Spacious lounge with wonderful views over the valley.
Location
Set within this highly sought after residential location and being on the edge of neighbouring amenities and bus routes to Matlock’s town centre.
Accommodation
On The Ground Floor
Entrance
- A solid panelled front entrance door gives access into the…
Breakfast Kitchen
3.20m x 3.15m (10'5" x 10'4")
fitted with a range of modern wall and floor mounted units set beneath laminated wood effect surfaces, inset stainless steel sink unit and tiled splash backs. There is a built-in electric oven with four ring gas hob above and further appliance space. Front aspect double glazed window, exposed chimney breast to include a polished gritstone lintel, central heating radiator, tiled flooring, telephone socket, stairs rising to the first floor and under stairs store housing the gas fired central heating boiler and providing plumbing for an automatic washing machine. A glazed door opens into the…
Lounge
4.02m x 2.79m (13'2" x 9'1")
having a feature closed fireplace with decorative tiled surround and hearth and deep wooden mantel. Rear aspect uPVC double glazed window taking in the delightful southerly aspect with views over the valley. Central heating radiator and telephone socket.
To The First Floor
Bedroom One
3.16m x 3.18m (10'4" x 10'5")
being of double proportion and having a front aspect double glazed window, central heating radiator, telephone socket and built-in wardrobe providing shelving and hanging facilities.
Bedroom Two
2.81m x 2.23m (9'2" x 7'3")
having an original cast iron open grate fireplace set upon decorative tiled hearth, rear aspect uPVC double glazed window, taking in the delightful views, and central heating radiator.
Bathroom
fitted with a modern white suite comprising bath with mains shower over, low flush WC, pedestal wash hand basin, contemporary splash backs, rear aspect uPVC double glazed window taking in the views, ladder heated towel rail, down lighting and extractor fan.
Outside
On Street Parking, small outdoor area to the right of property with space for a bistro set.
Specific Requirements
The property is let unfurnished. No Smokers. Available from 31st December 2024.
Property Reservastion Fee
One week holding deposit to be taken at the point of application, this will then be put towards your deposit on the day you move in. NO APPLICATION FEES!
Deposits
5 Weeks Rent.
Additional Information
Property construction: Natural stone & Slate
Parking: On street
Electricity supply: MAINS –
Gas Supply: MAINS
Water supply: MAINS -
Sewerage: MAINS
Heating: Gas Central Heating
Broadband type: Please check Ofcom website.
Viewing
By prior appointment through Scargill Mann & Co Derby office (01332) 206620.
Similar properties to rent
Apartment 2 Cordery Court, 84, Curzon Street, Derby, DE1 1LP
Per Calendar Month:
£595
1 The Courtyard, Longford Hall Farm, Longford, Derbyshire, DE6 3DS
Per Calendar Month:
£1,595

How much is your home worth?
Ready to make your first move? It all starts with your free valuation – get in touch with us today to request a valuation.
Looking for mortgage advice?
Scargill Mann & Co provides an individual and confidential service with regard to mortgages and general financial planning from each of our branches.



















