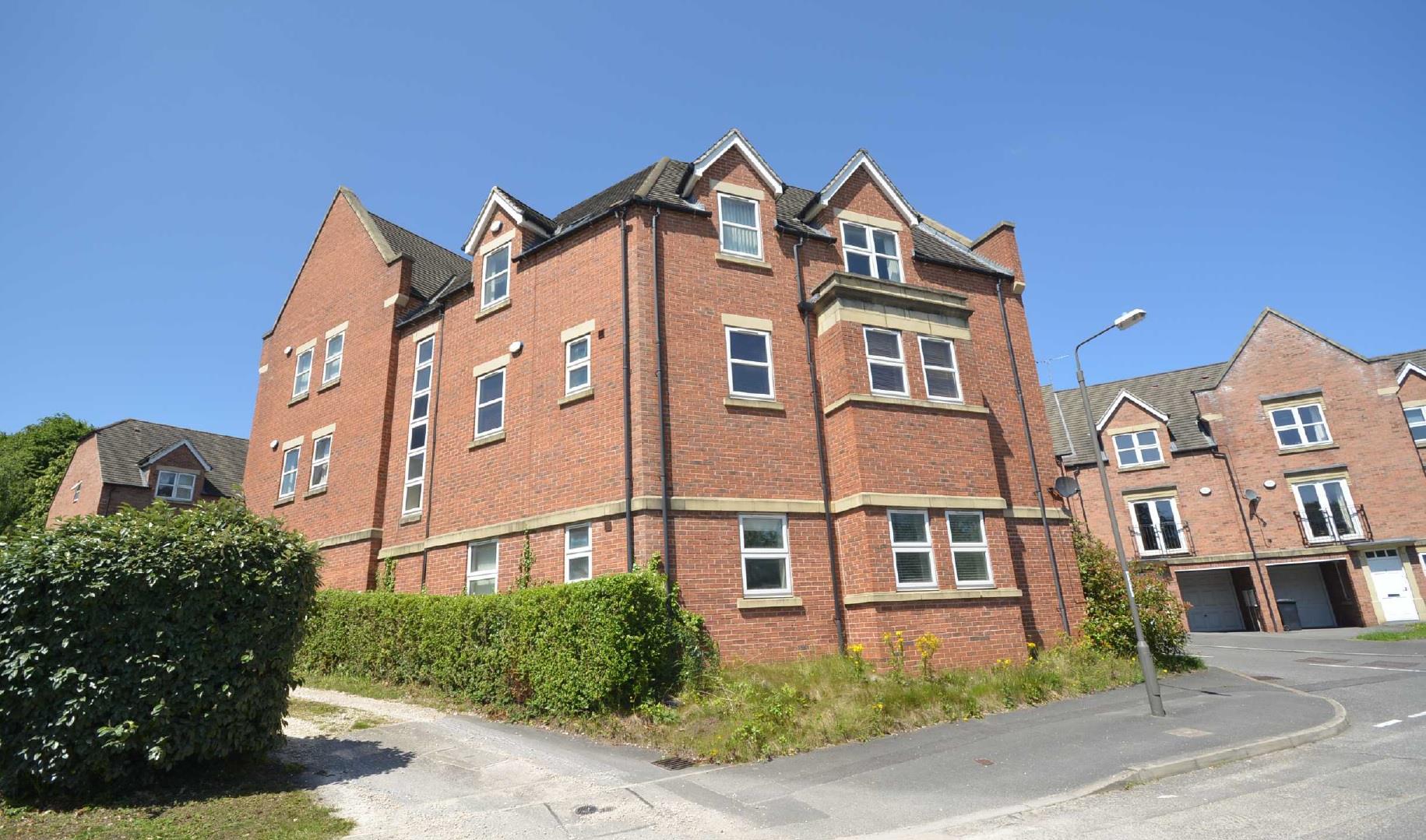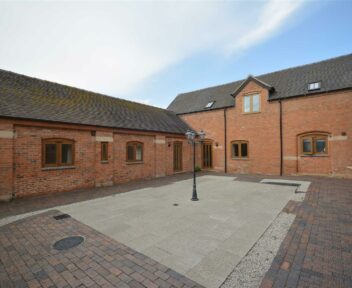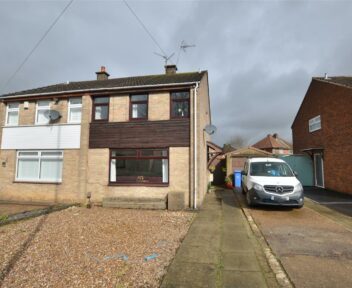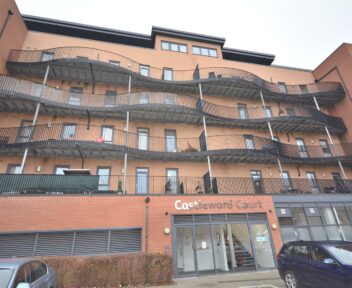To Let
3 Drum Close, Allestree, Derby, DE22 1JN
Per Calendar Month
£895

Key features
- Gas fired central heating
- Sealed unit double glazing
- Entrance hall
- Open living dining room
- Well-appointed kitchen
- Two double bedrooms
- En-suite
- Well-appointed bathroom
- Garage
About the property
A first floor, two bedroom unfurnished apartment, enjoying highly convenient position with easy access to transport links and local amenities with gas fired central heating, sealed unit double glazing, entrance hall, open plan living dining room, well-appointed kitchen with a range of appliances, two double bedrooms, maser with en-suite, well-appointed bathroom. GARAGE INCLUDED within the let AND parking space. Well worthy of internal inspection EPC Rating C. No smokers. Available from 9th December 2024.
General Information
Enjoying a highly convenient location, this first floor light and spacious two bedroom, apartment, is t be let on a unfurnished basis.
The gas centrally heated and double glazed living accommodation briefly comprises, entrance hall, open plan living dining room, well-appointed kitchen, two double bedrooms both with fitted wardrobes, master bedroom having an en-suite. Modern bathroom with full suite.
Location
Allestree is a very popular residential suburb of Derby approximately 3 miles from the City centre and provides an excellent range of local amenities including the noted Park Farm shopping centre, excellent local schools and a regular bus service. Local recreational facilities include Woodlands Tennis club, Allestree Park and Markeaton Park. Darley Park is a short drive away which offers delightful walks along the River Derwent. There is easy access onto the A6, A38, A50 and A52 which leads to the M1 motorway. The location is convenient for Pride Park, Derby University, Rolls-Royce, Royal Derby Hospital and Toyota
Accommodation
Entrance Hall
With intercom control, alarm control panel and central heating radiator. Double doors lead to:-
Open Plan Living Dining Room
5.49m x 4.07m (18'0" x 13'4")
With solid wood flooring, two double central heating radiators, TV aerial point and UPVC double glazed windows to both side and front elevations.
Kitchen Area
3.23m x 2.03m (10'7" x 6'7")
Range of fitted base, wall and drawer units having matching modern cupboard fronts, roll edge laminated preparation surfaces with inset 1½ basin stainless steel sink unit and draining board, mixer tap in chrome, built-in four ring gas hob with stainless steel back plate and contemporary extractor hood having variable speed fan and lighting over, integral electric fan assisted oven, built-in automatic washing machine and dishwasher. UPVC double glazed window to the side.
Bedroom One
2.96m x 2.87m (9'8" x 9'4")
Built-in wardrobes having sliding mirrored doors, central heating radiator and UPVC double glazed window to the side. Doorway leads to:_
En-suite
With contemporary suite comprising, wash hand basin with mixer tap, low flush w.c., shower cubicle with thermostatic mixer shower. Centrally heated ladder style towel rail, shaving point, extractor fan and UPVC double glazed window to the rear.
Bedroom Two
2.89m x 2.85m
With built-in wardrobes with sliding mirrored doors, central heating radiator, telephone jack point and UPVC double glazed window to the side.
Bathroom
Full suite in white comprising, vanity unit with contemporary wash hand basin and mixer tap, panelled bath with shower attachment and low flush w.c., ladder style centrally heated towel rail, ceramic floor and wall tiling, shaving point and obscure UPVC double glazed window.
Garage
With parking to the front of the garage.
Directional Note
Leave Derby city centre along Duffield Road (A6) proceed straight ahead at the mini roundabout (Broadway PH) and continue along Duffield Road. At the second roundabout take the second exit left into Kings Croft and at the roundabout continue straight over onto Baslow Drive and Drum Close will be located on the right hand side.
Specific Requirements
The property is to be let unfurnished. No smokers. Available from 9th December 2024.
Property Reservation Fee
One week holding deposit to be taken at the point of application, this will then be put towards your deposit on the day you move in. NO APPLICATION FEES!
Deposit
5 Weeks Rent.
Additional Information
Property construction: Brick & Tile
Parking: Off Road Parking
Electricity supply: MAINS –
Gas Supply: MAINS
Water supply: MAINS - Severn Trent
Sewerage: MAINS
Heating: Gas Central Heating
Broadband type: BT Openreach, up to 1000 Mbps. Please check Ofcom website.
Viewing
By prior appointment through Scargill Mann & Co. Derby Office on 01332 206620.
Similar properties to rent
The Carriage House, Upper Brook House, Birch Cross, Marchington, Staffordshire, ST14 8NU
Per Calendar Month:
£1,195

How much is your home worth?
Ready to make your first move? It all starts with your free valuation – get in touch with us today to request a valuation.
Looking for mortgage advice?
Scargill Mann & Co provides an individual and confidential service with regard to mortgages and general financial planning from each of our branches.





















