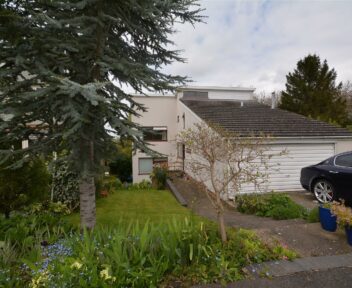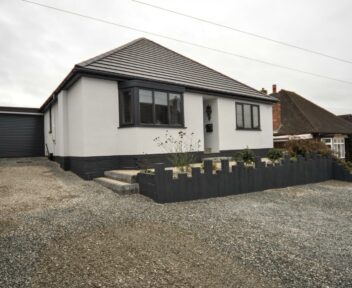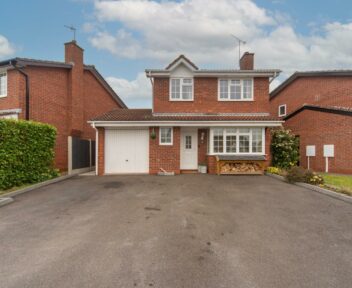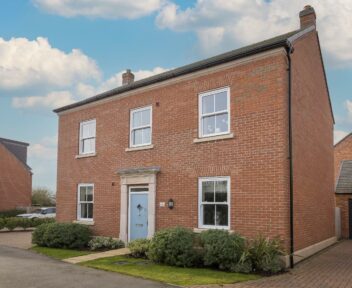Sold Subject to Contract
105 Field Lane, Burton-On-Trent, DE13 0NJ
£445,000
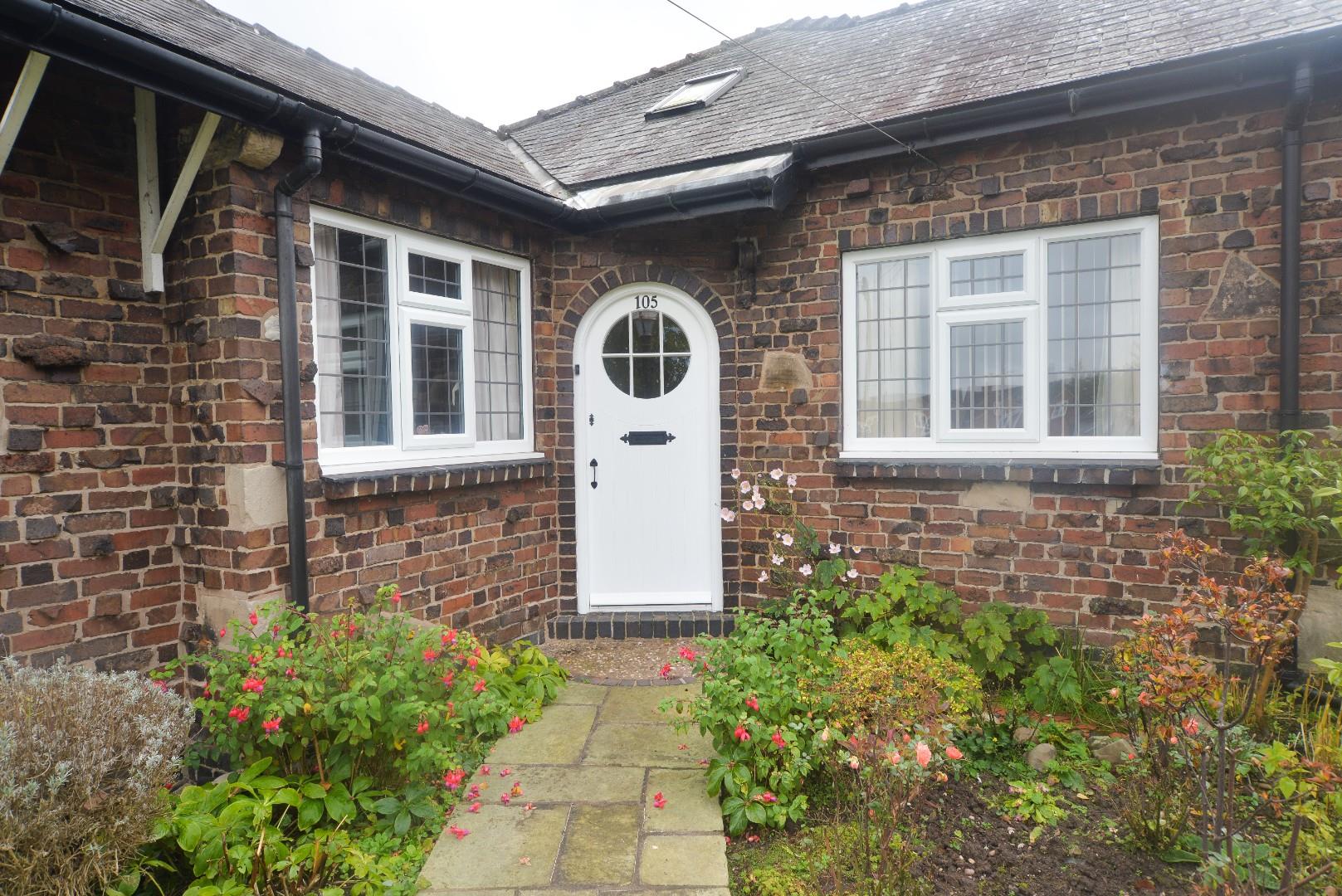
Key features
- Individual detached bungalow
- Vacant possession
- GCH and Double Glazed windows
- Spacious lounge to the rear
- Fitted kitchen and dining room
- Three double bedrooms
- Two bathrooms
- Detached brick built garage
- Stunning and generous plot.
About the property
SCARGILL MANN AND CO ARE DELIGHTED TO PRESENT FOR SALE THIS INDIVIDUALLY STYLED THREE-BEDROOM DETACHED BUNGALOW SITTING IN THIS SOUGHT-AFTER LOCATION WITH VIEWS TO THE REAR AND OFFERING VACANT POSSESSION.
General Information
The Property
Scargill Mann & Co are delighted to offer this individually styled, deceptively spacious detached three-bedroom bungalow. This lovely fairy-tale bungalow has a fabulous plot with an excellent frontage and long driveway leading to a detached garage. To the rear is a good-sized lawn with space for a kitchen garden and panoramic views across Burton and beyond.
A cottage-style entrance door leads into a porch, with a further door opening into a spacious hallway. Three double bedrooms are situated to the front and side of the property, two bathrooms, and a superb-sized lounge sit to the rear with views over the garden and beyond. Double doors lead off to the dining room, which has a fitted kitchen off.
LOCATION
Field Lane is a sought-after location close to all local amenities but with rural walks on the doorstep.
Accommodation
Attractive cottage style entrance door opens through to the entrance lobby.
Entrance Lobby
1.41m width x 1.71m max (4'7" width x 5'7" max)
Ceiling light point, radiator and step rising into main hallway.
Hallway
1.199m 2.40m max 1.67m min x 5.08m (3'11" 7'10" max 5'5" min x 16'7")
Spacious hallway having radiator, ceiling light point, stained glass, loft access point and all doors leading off:
Airing Cupboard
0.91m x 1.50m (2'11" x 4'11")
Houses the mega flow water tank, the boiler and provides further space for linen storage.
Lounge
4.81m x 7.44m (15'9" x 24'4")
Has fabulous views over surrounding countryside, feature fire surround with a gas log effect burner and a feature circular window to the side aspect, there is coving to ceiling, radiator and ceiling light points. A door leads through to the dining room.
Dining Room
3.21m to side window x 4.26m width (10'6" to side window x 13'11" width)
Has a large window to the side aspect, coving to ceiling, radiator, door to hall, double doors leading through to the kitchen and fitted with a range of base units and drawers with worktop over.
Kitchen
3.17m x 2.97m to window (10'4" x 9'8" to window)
Has a large window looking out over the rear garden and offering fabulous views over the town below, there is a range of built in base cupboards, matching drawers and wall mounted cabinets, worktops incorporate a four ring gas hob, and a one and a quarter stainless steel sink with mixer taps over, integrated appliances include an AEG double oven and AEG dishwasher, there is space for fridge, heated chrome towel rail, tiled surrounds, tiled flooring and a door leading out to the side aspect.
Bedroom One
3.76m min 4.26m max x 3.91 (12'4" min 13'11" max x 12'9")
Has a window to the side aspect, two windows looking out to the front aspect, coving to ceiling, ceiling light point and gas fire. This is bedroom four which had been used as an additional sitting room/study by the owners.
Bedroom Two
2.73m min 3.21m max x 3.28 (8'11" min 10'6" max x 10'9")
Has windows looking out to the side aspect and to the front aspect, radiator, coving to ceiling and ceiling light point.
Bedroom Three
3.04m x 3.96m to window (9'11" x 12'11" to window)
Has a window to the side aspect, radiator, coving to ceiling and ceiling light point.
Bathroom
2.27m x 2.94m to window (7'5" x 9'7" to window)
Is equipped with a panelled bath with taps, a large corner shower enclosure with waterproof boarding and glazed screen, pedestal hand wash basin and W.C., there are attractive tiled surrounds and tiled flooring, a radiator, a further heated towel rail, recessed ceiling down lights and an obscure window to the side aspect.
Second Bathroom
2.35m to window x 1.97m (7'8" to window x 6'5")
Is equipped with a coloured suite which incorporates a deep set bath with shower over, pedestal hand wash basin and W.C., there are tiled surrounds, radiator, chrome heated towel rail, ceiling light point and an obscure window to the side aspect.
Outside
The property sits back off Field Lane behind an extensive long Tarmacadam driveway with a generous size front lawn with mature herbaceous borders, the drive leads to a detached brick built garage.
Detached Garage
3.88m x 6.66m (12'8" x 21'10")
Has a remote door, two windows to the side aspect, a further window looking out to the rear garden, a personal access door into the garden, ceiling light point and power.
Rear Garden
Is a lovely feature of the property and offers superb views over Burton town with views over to the water tower and countryside beyond, there is a generous sized lawn, ample space for a kitchen garden, space for sheds and greenhouses if required and Tarmacadam patio and paved paths.
Tenure
FREEHOLD - Our client advises us that the property is freehold. Should you proceed with the purchase of this property this must be verified by your solicitor.
Council Tax Band
East Staffordshire Borough Council- Band E
Construction
Standard Brick Construction
Current Utility Suppliers
Gas - Utility Warehouse
Electric - Utility Warehouse
Water - Mains - South Staffs Water
Sewage - Mains - South staffs water
Broadband supplier - Talk Talk
Broad Band Speeds
https://checker.ofcom.org.uk/en-gb/broadband-coverage
Flood Defence
We advise all potential buyers to ensure they have read the environmental website regarding flood defence in the area.
https://www.gov.uk/check-long-term-flood-risk
https://www.gov.uk/government/organisations
/environment-agency
http://www.gov.uk/
Schools
https://www.staffordshire.gov.uk/Education/
Schoolsandcolleges/Find-a-school.aspx
https://www.derbyshire.gov.uk/education
/schools/school-places
ormal-area-school-search
/find-your-normal-area-school.aspx
http://www.derbyshire.gov.uk/
Condition Of Sale
These particulars are thought to be materially correct though their accuracy is not guaranteed and they do not form part of a contract. All measurements are estimates. All electrical and gas appliances included in these particulars have not been tested. We would strongly recommend that any intending purchaser should arrange for them to be tested by an independent expert prior to purchasing. No warranty or guarantee is given nor implied against any fixtures and fittings included in these sales particulars.
Viewing
Strictly by appointment through Scargill Mann & Co (ACB/JLW 10/2024) A
Similar properties for sale
Highlands, 1, Mill Hill, Off Mount Pleasant Road, Repton, Derbyshire, DE65 6GQ
:
£495,000

How much is your home worth?
Ready to make your first move? It all starts with your free valuation – get in touch with us today to request a valuation.
Looking for mortgage advice?
Scargill Mann & Co provides an individual and confidential service with regard to mortgages and general financial planning from each of our branches.























