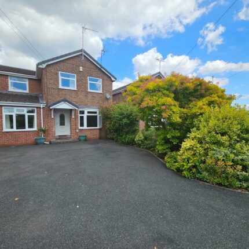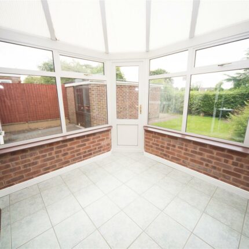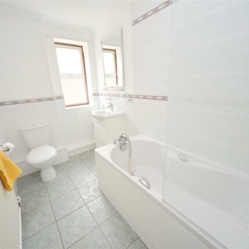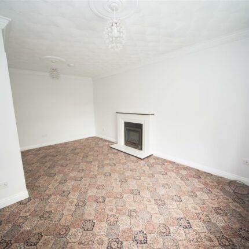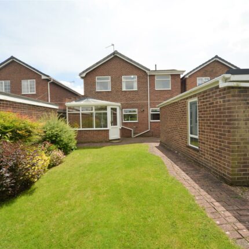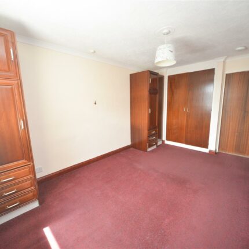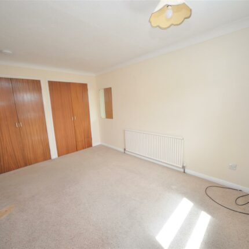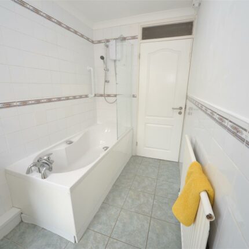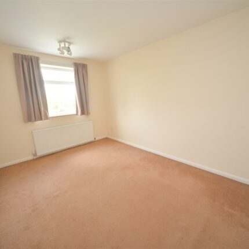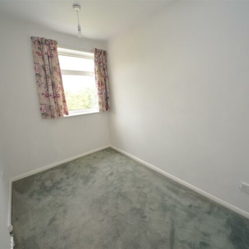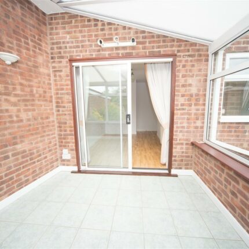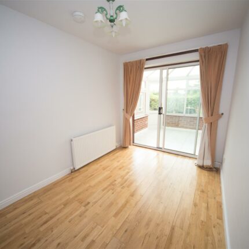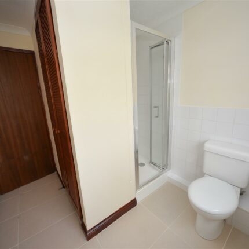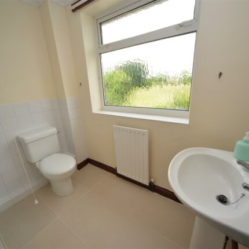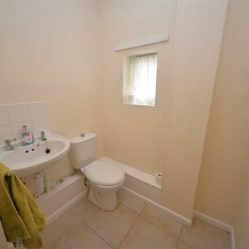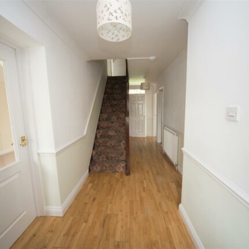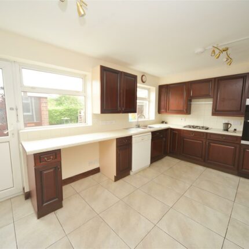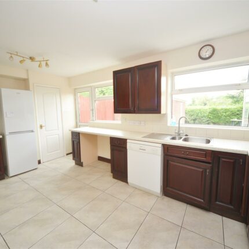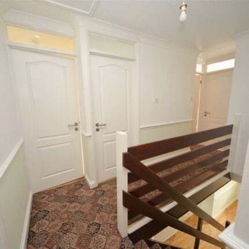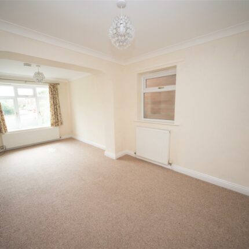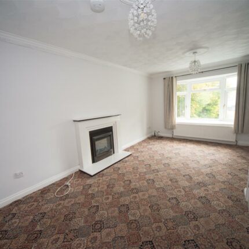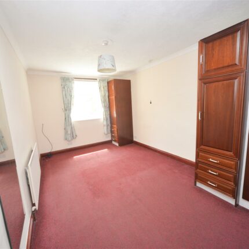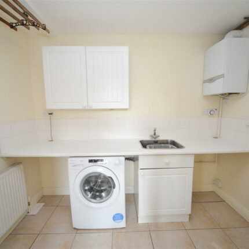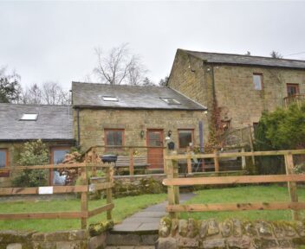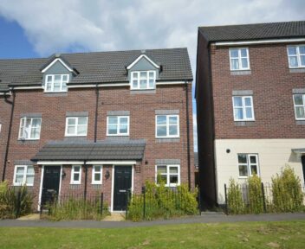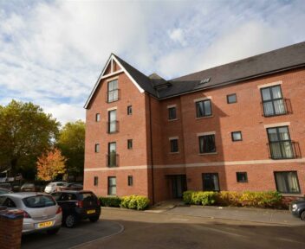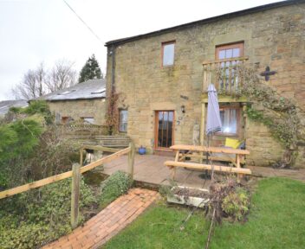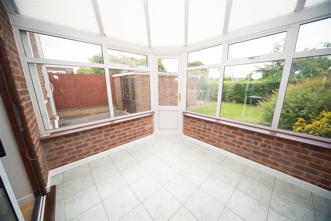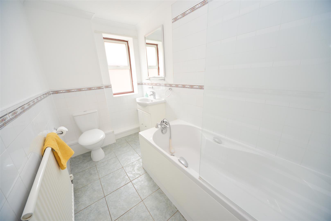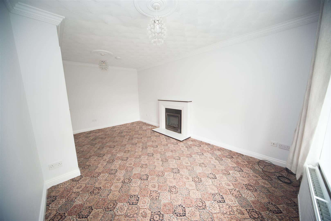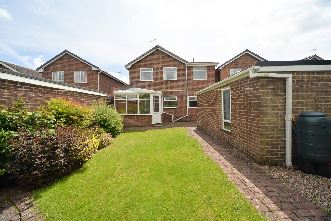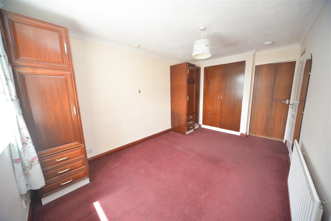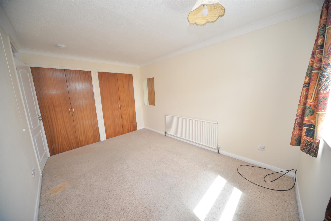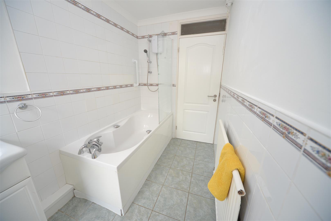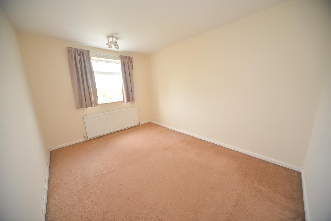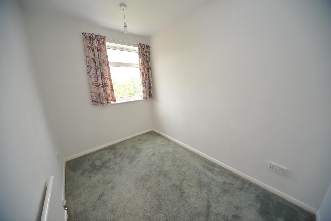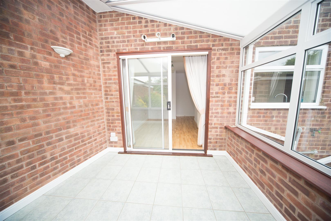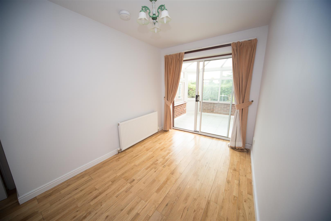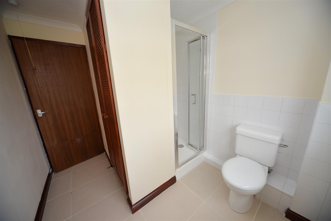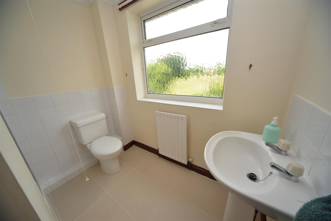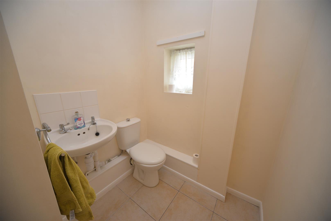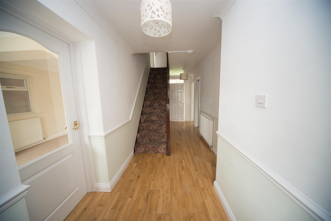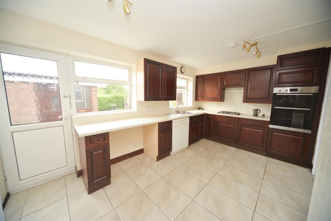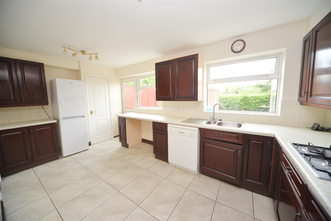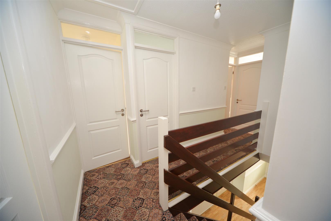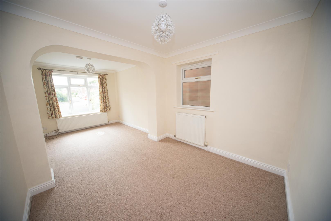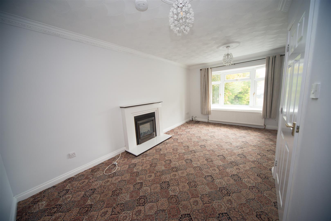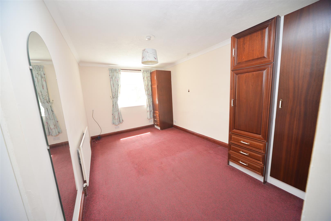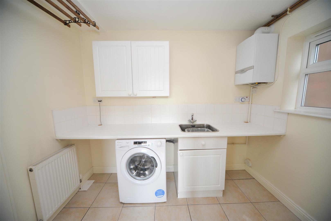Rental Agreed
44 Wallfields Close, Findern, Derby, DE65 6QL
Per Calendar Month
£1,500
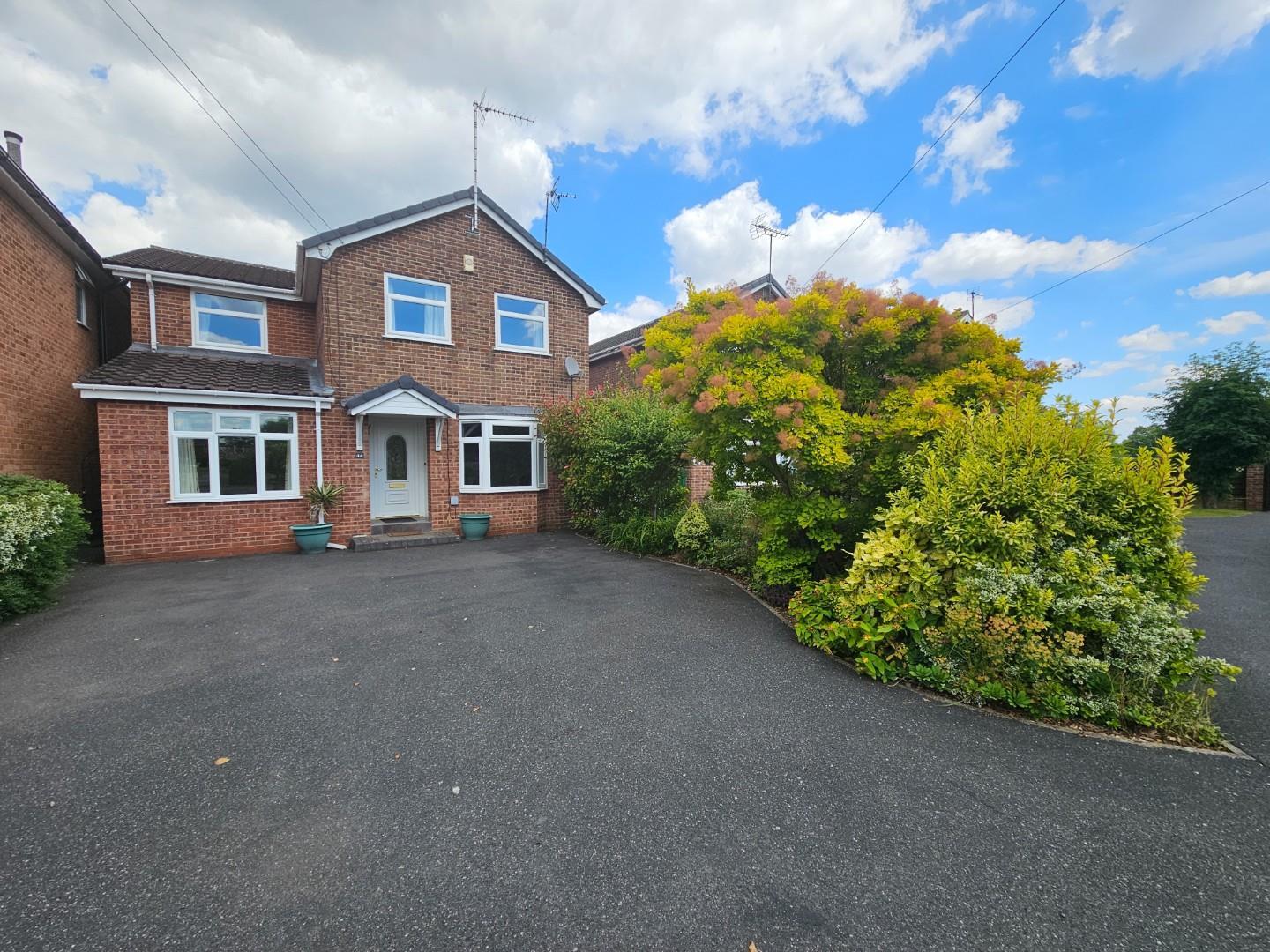
Key features
- Village location
- Five bedroom detached residence
- Three reception rooms
- Conservatory
- Kitchen and utility
- Principal bedroom with en-suite
- Family bathroom
- Parking
- Enclosed rear garden backing onto a paddock
- LET & MANAGED By Scargill Mann & Co
About the property
This five-bedroom detached residence, situated at the head of this popular cul de sac. Backing onto a paddock at the rear, the gas centrally heated accommodation offers an entrance hallway with storage, three reception rooms, a guest cloakroom, a fitted kitchen and a utility. On the first floor is a principal bedroom with an en-suite and four further bedrooms. Outside to the front is a driveway offering parking for several vehicles, and to the rear is an enclosed garden with a patio, lawn and a workshop/hobbies room. EPC Rating C. No smokers. Available now.
General Information
This five-bedroom detached residence, situated at the head of this popular cul de sac. Backing onto a paddock at the rear, the gas centrally heated accommodation offers an entrance hallway with storage, three reception rooms, a guest cloakroom, a fitted kitchen and a utility. On the first floor is a principal bedroom with an ensuite and four further bedrooms.
Outside to the front is a driveway offering parking for several vehicles, and to the rear is an enclosed garden with a patio, lawn and a workshop/hobbies room.
Location
Findern is a popular village location with great access back into the city of Derby and great access to the surrounding road network with the A38 and A50 for those requiring travel to the further commercial centres in the area. The village offers popular garden centres, a post office, village hall, and the nearby Mercia Marina offers an array of boutique shops, cafe and restaurant.
Accommodation
On The Ground Floor
Hallway
1.85m x 2.m (6'0" x 6'6")
Attractive wood flooring, stairs off to first floor, useful understairs storage cupboard ideal for boots and shoes, doors opening off to:-
Guest Cloakroom
1.61m x 2.72m (5'3" x 8'11")
Radiator, obscure window to the side aspect, wall mounted hand wash basin with tiled splashback and w.c. Ceiling light point and tiled flooring.
Lounge
5.16m x 3.10m (16'11" x 10'2")
Has a bow window to the front aspect, radiator, ceiling light point and contemporary style fire surround with electric fire inset.
Further Lounge
5.45m x 2.73m (17'10" x 8'11")
Obscure window to the side aspect, window to the front aspect, coving to ceiling, radiator and ceiling light points.
Dining Room
2.29m x 3.39m (7'6" x 11'1")
Wood effect flooring, radiator, ceiling light point and sliding patio door opening to:-
Conservatory
2.66m x 2.44m (8'8" x 8'0")
Door to the rear garden, wall light points and tiled flooring.
Kitchen
4.89m x 2.80m (16'0" x 9'2")
Range of base cupboards, drawers, matching wall mounted cabinets, worktops which incorporate a 11/4 stainless steel sink and four ring gas hob. Space for a fridge freezer, dishwasher, integrated double oven, two windows looking out onto the rear garden, door giving access out onto the patio , there is a useful shelving storage cupboard and further door opens through to:-
Utility
1.81m x 2.73m (5'11" x 8'11")
With base cupboards and matching wall mounted cabinets, work tops incorporate stainless steel sink with mixer taps, Valiant domestic hot water and central heating boiler is housed here, there is an obscure window to the side aspect, provision for washing machine, space for tumble dryer, radiator and ceiling light point.
To The First Floor
Landing
1.69m x 4.13m max (5'6" x 13'6" max)
Loft access, ceiling light point, airing cupboard housing the domestic hot water and central heating tank and all doors lead off.
Bedroom One
2.77m x 4.13m (9'1" x 13'6")
Window to the front aspect, radiator, ceiling light point, coving to ceiling and a range of built-in wardrobes providing hanging space and shelfving, door leads through to:-
En-suite Shower Room
2.20m x 2.75m max (7'2" x 9'0" max)
Tiled floor, pedestal hand wash basin with tiled splashbacks, w.c. and fully tiled shower enclosure with glazed walls, obscure window to the rear aspect and a useful built-in storage cupboard with shelving.
Bedroom Two
2.73m x 3.76m (8'11" x 12'4")
Window to the rear aspect, radiator and ceiling light point.
Bedroom Three
2.73m x 3.92m (8'11" x 12'10")
Window to the front aspect, radiator, ceiling light point and two built-in wardrobes providing hanging space and shelving.
Bedroom Four
1.90m x 3.02m (6'2" x 9'10")
Window to the front aspect, radiator and ceiling light point.
Bedroom Five
1.92m x 2.87m (6'3" x 9'4")
Window to the rear aspect, radiator and ceiling light point.
Bathroom
1.62m x 2.94m (5'3" x 9'7")
With a w.c., vanity unit with hand wash basin over, bath with mixer taps with shower attachment and separate Triton electric shower over with glazed screen, there are tiled surrounds, radiator, coving to ceiling, ceiling light point and obscure window to the side aspect.
Outside & Gardens
The property sits back off Wallfields, at the end of the cul-de-sac.
Tarmacadam driveway providing ample parking for several vehicles.
The rear of the garden is fully enclosed with a paved patio area, lawn and workshop. The property overlooks the paddock to the rear.
Directional Note
From Derby via the A38, leave at the Findern Interchange and take Burton Road to Findern Village. Follow Burton Road onto Doles Lane after approximately ½ mile will be Wallfields Lane on the left hand side, the property is located at the bottom of the road.
Specific Requirements
The property is to be let unfurnished. No smokers. Available Now
Property Resevration Fee
One week holding deposit to be taken at the point of application, this will then be put towards your deposit on the day you move in. NO APPLICATION FEES!
Deposit
5 Weeks Rent.
Additional Information
Property construction: Brick & Tile
Parking: Off road Driveway
Electricity supply: MAINS –
Water supply: MAINS - Severn Trent
Gas supply: MAINS
Sewerage: MAINS
Heating: Gas Central Heating
Broadband type: BT Openreach, please check Ofcom website.
Viewing
Strictly by appointment through Scargill Mann & Co - Derby office 01332 206620.
Similar properties to rent
Kingsfisher Barn, Upperfield Farm, Old Field Lane, Kirk Ireton, Ashbourne, DE6 3LA
Per Calendar Month:
£1,300
Upperfield Cottage, Old Field Lane, Kirk Ireton, DE6 3LA
Per Calendar Month:
£1,250

How much is your home worth?
Ready to make your first move? It all starts with your free valuation – get in touch with us today to request a valuation.
Looking for mortgage advice?
Scargill Mann & Co provides an individual and confidential service with regard to mortgages and general financial planning from each of our branches.
