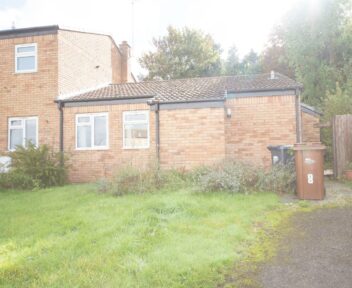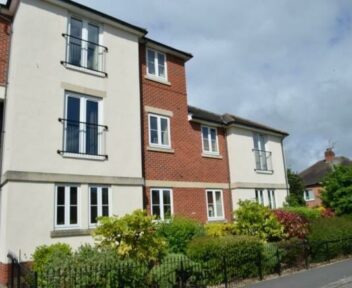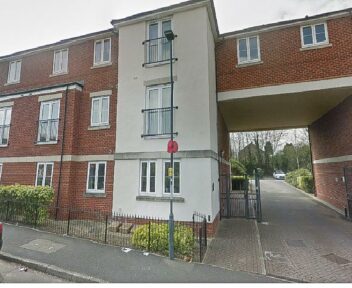For Sale
10 Severn Drive, Burton-On-Trent, DE14 1TT
£120,000

Key features
- END TERRACE
- RESIDENTS PARKING AREA
- HALL WITH GUEST CLOAKROOM
- MODERN FITTED KITCHEN
- LOUNGE/DINER WITH PATIO DOORS OUT TO THE REAR
- BEDROOM ONE WITH BUILT IN WARDROBES
- BEDROOM TWO WITH BUILT IN OVER STAIR CUPBOARDS WITH HANGING SPACE
- MODERN FITTED BATHROOM
- REAR TERRACE
- RESIDENTS PARKING
About the property
SCARGILL MANN & CO ARE PLEASED TO BRING TO THE MARKET THIS TWO-BEDROOM END TOWNHOUSE IN THIS OVER 55'S DEVELOPMENT
General Information
The Property
Scargill Mann & Co are pleased to bring to the market this delightful two-bedroom end terrace close to Burton upon Trent town centre. The property forms part of an over 55's development with communal gardens, resident parking, emergency on call system and the use of a communal lounge. The double-glazed accommodation offers an entrance hall with guest cloakroom in addition to an upstairs bathroom and storage cupboard, which offers the potential for a shower to be added to the cloakroom, a modern fitted kitchen, and a lounge diner with patio doors out onto a rear terrace.
On the first floor are two good-sized bedrooms and a modern fitted bathroom with a range of vanity units with a built-in w.c. and a basin.
LOCATION
Severn Drive is conveniently located close to Burton upon Trent town centre, which offers a full range of shopping facilities along with eateries, cafes, and bars. Within a short walk are doctors, a pharmacy, and riverside walks.
Accommodation
Entrance door opening through to hallway.
Hallway
0.88m x 2.84m (2'10" x 9'3")
Has attractive wood effect flooring, ceiling light point, radiator, useful built in storage cupboard, door that opens through to the cloakroom and a wide opening through into the fitted kitchen.
Cloakroom
0.87m x 1.95m (2'10" x 6'4")
Is equipped with W.C., pedestal hand wash basin with tiled splashbacks, ceiling light point and wood effect flooring. There is also the opportunity that this wall could be taken out between the storage cupboard and the W.C. to create a shower.
Fitted Kitchen
1.99m x 2.65m to window (6'6" x 8'8" to window)
Is fitted with a range of base cupboards and matching wall mounted cabinets and drawer units, worktops incorporate a stainless steel sink and side drainer, there is space for an electric oven, washing machine and dish washer. There are attractive sub tiles as splashbacks, window to the front aspect and wood effect flooring.
Lounge/diner
4.50m to window x 3.88m (14'9" to window x 12'8")
Has sliding patio doors leading out onto an attractive low maintenance terrace, there is wall light points, radiators and stairs off to first floor.
First Floor
Landing
Has loft access point and doors lead off to:
Bedroom One
2.66m x 3.84m (8'8" x 12'7")
Has two windows to the front aspect, ceiling light point and built in wardrobes providing hanging space and shelving with over head cabinets.
Bedroom Two
2.83m min 3.87m max x 2.30m to window (9'3" min 12'8" max x 7'6" to window)
Has a window over looking the rear, ceiling light point and built in over stairs storage cupboard providing hanging space and shelving.
Modern Fitted Bathroom
2.06m x 1.91m to the window (6'9" x 6'3" to the window)
Is equipped with a panelled bath with taps and separate electric Mira shower over with glazed screen, it is fitted with a range of base cupboards with marble effect worktops with hand wash basin with mixer taps inset and built in W.C., there is an obscure window to the rear aspect, ceiling light point and electric radiator.
Outside
The property sits back off Severn Drive behind a paved pathway with adjacent lawns and mature herbaceous borders. To the rear of the property is a low maintenance rear terrace and residents parking area.
Agents Notes
There is a communal lounge and shared lawn, parking is not allocated but always available plus one hour maximum parking to the front of the property.
The management company is Anchor Hanover and the service charge is £222 per calendar month which includes an on site office, alarm systems and smoke alarm quarterly checks, personal key for access and use of the communal lounge, block building insurance, garden maintenance of trees, shrubs and lawn cutting, window cleaning, gutter clearing, all external maintenance including lighting and parking.
There are two part time site managers who are on 24 on call emergency alarm system.
A new hot water boiler was fitted 18/24 months ago.
This property can not be sub let and at least one resident has to be over 55 years of age.
Tenure
FREEHOLD - Our client advises us that the property is freehold. Should you proceed with the purchase of this property this must be verified by your solicitor.
Council Tax Band
East Staffordshire Borough Council- Band B
Construction
Standard Brick Construction
Flood Defence
We advise all potential buyers to ensure they have read the environmental website regarding flood defence in the area.
https://www.gov.uk/check-long-term-flood-risk
https://www.gov.uk/government/organisations
/environment-agency
http://www.gov.uk/
Current Utility Suppliers
Electric
Oil
Water - Mains
Sewage - Mains
Broadband supplier
Broad Band Speeds
https://checker.ofcom.org.uk/en-gb/broadband-coverage
Schools
https://www.staffordshire.gov.uk/Education/
Schoolsandcolleges/Find-a-school.aspx
https://www.derbyshire.gov.uk/education
/schools/school-places
ormal-area-school-search
/find-your-normal-area-school.aspx
http://www.derbyshire.gov.uk/
Condition Of Sale
These particulars are thought to be materially correct though their accuracy is not guaranteed and they do not form part of a contract. All measurements are estimates. All electrical and gas appliances included in these particulars have not been tested. We would strongly recommend that any intending purchaser should arrange for them to be tested by an independent expert prior to purchasing. No warranty or guarantee is given nor implied against any fixtures and fittings included in these sales particulars.
Viewing
Strictly by appointment through Scargill Mann & Co (ACB/JLW 10/2024) A
Similar properties for sale

How much is your home worth?
Ready to make your first move? It all starts with your free valuation – get in touch with us today to request a valuation.
Looking for mortgage advice?
Scargill Mann & Co provides an individual and confidential service with regard to mortgages and general financial planning from each of our branches.





























