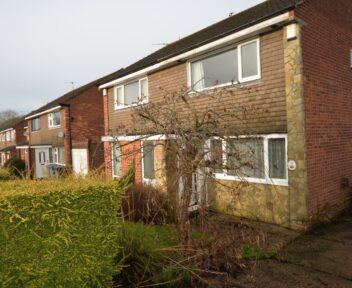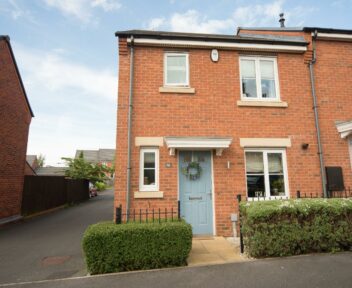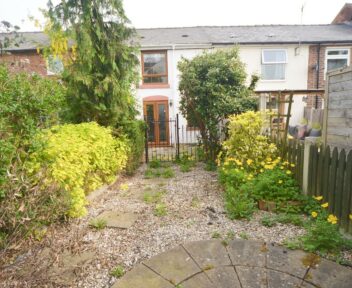Sold Subject to Contract
22 Camp Street, Derby, DE1 3SD
Offers Over
£190,000

Key features
- NO UPWARD CHAIN
- BEAUTIFULLY PRESENTED THROUGHOUT
- DESIRABLE LOCATION WITHIN THE CONSERVATION AREA
- STYLISH CHARACTER ACCOMMODATION
- TWO GENEROUS BEDROOMS
- TWO RECEPTION ROOMS
- FITTED KITCHEN WITH FRENCH DOORS OUT TO GARDEN
- SMART BATHROOM
About the property
SCARGILL MANN & CO OFFER FOR SALE WITH NO UPWARD CHAIN THIS BEAUTIFULLY PRESENTED AND MUCH IMPROVED CHARACTERFUL MID-TERRACE HOUSE IN THE HIGHLY DESIRABLE CHESTER GREEN.
General Information
This is an ideal opportunity for a first-time buyer or young professional couple to acquire this beautifully presented two-double-bedroomed mid-terrace property of style and character. It is located in a convenient, sought-after position within the Chester Green area of Derby, with easy access to Derby City Centre and Darley Abbey.
The property is constructed of brick beneath a tiled roof, with the front elevation being relieved by matching double-glazed sash-style windows with stone lintels and sills. The property has the benefit of gas central heating and, in brief, comprises a front reception room, inner lobby with access to under-stairs storage, rear reception room with door giving access to the first floor stairs, and an extended fitted kitchen with French doors opening out into the attractive and low maintenance rear garden,
The first-floor landing gives access to two generous double bedrooms and a beautifully appointed fitted bathroom with a white three-piece traditional-style suite.
To the property's rear is a full-enclosed, low-maintenance rear garden.
The property has the benefit of on-street parking controlled by permit parking. (Fees apply)
The Property
A beautifully presented and improved two-double-bedroomed character mid-terraced property in the highly sought-after Chester Green area of Derby. This delightful home is within walking distance of Darley Park and the City Centre. The property offers a wealth of character and charm with many period features and has been presented in a stylish theme. This beautiful home offers two generous double bedrooms, with the property benefitting from the first floor having an additional floor area above the side passageway and a smart bathroom.
Location
The property is located in the highly sought-after Chester Green, a noted historic area of Derby renowned for its Roman origins. It is a short walk from the City centre, which offers easy access to a full range of amenities, including restaurants and bars within Friar Gate and the Cathedral Quarter, a shopping centre, a state-of-the-art cinema, and a leisure centre on Queen Street.
Darley Fields Recreation Ground, Darley Park, and the delightful River Derwent all combine to offer pleasant walks and an array of outdoor activities, again within walking distance of this property.
Without a doubt, a true feature of the sale is the property's convenience for swift travel to both the city's bus and railway station and the nearby A38 and A52 heading to the M1 Motorway.
The location is also convenient for Pride Park, the University of Derby, The Royal Derby Hospital and Rolls-Royce.
Accommodation
Front Reception Room
3.47m x 3.33m into chimney breast (11'4" x 10'11" into chimney breast)
With a timber mantel, a traditional style built-in storage cupboard, radiator, ornate coving to ceiling, stripped wooden floorboards and windows to the front elevation. A doorway gives access to the under stairs storage cupboard and open archway access leading to:-
Rear Reception Room
3.45m x 3.33m into chimney breast (11'3" x 10'11" into chimney breast)
Having a beautiful, exposed brick chimney breast, tiled hearth, stripped wooden floorboards, radiator, doorway and staircase leading to the floor landing; there is a window to the rear looking out over the garden and a door giving access to the extended kitchen.
Extended Kitchen
5.84m x 1.80m (19'1" x 5'10")
Fitted with a range of heritage panelled cupboard fronts with drawer units with solid wood block oak work surface over and matching splash back, ceramic tiled splash back areas with beautifully patterned tiling, recess for stand alone gas cooker with double oven and gas four ring hob, extractor canopy over, low-level appliance space with plumbing for automatic washing machine, space and plumbing for dishwasher, Belfast ceramic sink with swan neck style mixer tap, built-in breakfast bar area, range of wall mounted cupboards, ceramic tiled floor, window to the side elevation and French doors opening out onto the rear garden.
First Floor Landing
Staircase from the lounge leading to the first floor landing. Doors giving access to both bedrooms and bathroom.
Bedroom One
4.34m into chimney breast x 3.45m (14'2" into chimney breast x 11'3")
With a beautiful period-style ornate cast iron fireplace, stripped wooden floorboards, radiator, and a window to the front aspect.
Bedroom Two
3.40m into recess by 3.48m (11'1" into recess by 11'5")
Having painted wooden floorboards, a radiator, a built-in storage cupboard with hanging space, and a window looking out to the rear.
Bathroom
2.79m x 1.85m (9'1" x 6'0")
Beautifully fitted with a traditional-style period white three-piece suite comprising pedestal wash hand basin, W.C, "P"-shaped bath with curved shower screen, wall-mounted shower over, grey ceramic tiling to the floor and attractive white ceramic sub-tiling to the walls. There is a modern chrome ladder-style heated towel rail, an airing cupboard housing the domestic gas central heating boiler, and a window to the rear elevation.
Outside & Garden
The attractive, low-maintenance, enclosed rear garden has a paved outdoor seating area, a lower-level timber decked area, and a timber-framed shed with double-opening glass-panelled doors. Gated access leads to a shared passageway, giving access to Camp Street.
Tenure
FREEHOLD - Our client advises us that the property is freehold. Should you proceed with the purchase of this property this must be verified by your solicitor.
Agents Notes
THERE IS A FLYING FREEHOLD ON THE FIRST FLOOR OVER THE COMMUNAL SIDE PASSAGE.
Construction
Standard Brick Construction
Standard Brick Construction with Dorma Cladded
Non Standard Constuction
Council Tax Band
Derby City - B
Current Utility Suppliers
Gas - Octopus Energy
Electric - Octopus Energy
Oil
Water - Mains - Severn Trent Water
Sewage - Mains
Broadband supplier - Virgin Media
Broad Band Speeds
https://checker.ofcom.org.uk/en-gb/broadband-coverage
Flood Defence
We advise all potential buyers to ensure they have read the environmental website with regards to flood defence in the area.
https://www.gov.uk/check-long-term-flood-risk
https://www.gov.uk/government/organisations/environment-agency
http://www.gov.uk/
Schools
https://www.staffordshire.gov.uk/Education/Schoolsandcolleges/Find-a-school.aspx
https://www.derbyshire.gov.uk/education/schools/school-places
ormal-area-school-search/find-your-normal-area-school.aspx
http://www.derbyshire.gov.uk/
Condition Of Sale
These particulars are thought to be materially correct though their accuracy is not guaranteed and they do not form part of a contract. All measurements are estimates. All electrical and gas appliances included in these particulars have not been tested. We would strongly recommend that any intending purchaser should arrange for them to be tested by an independent expert prior to purchasing. No warranty or guarantee is given nor implied against any fixtures and fittings included in these sales particulars.
Viewing
Strictly by appointment through Scargill Mann & Co (ACB/JLW 00/2024) A
Agents Notes
There is currently no fee for the on street parking permits - under a trial period.
Similar properties for sale

How much is your home worth?
Ready to make your first move? It all starts with your free valuation – get in touch with us today to request a valuation.
Looking for mortgage advice?
Scargill Mann & Co provides an individual and confidential service with regard to mortgages and general financial planning from each of our branches.































