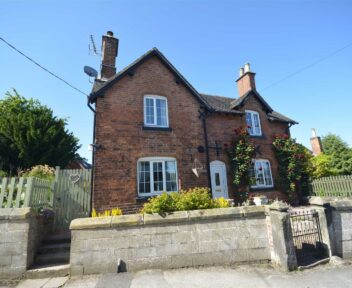Rental Agreed
The Oven, Dale Road, Matlock, Matlock, DE4 3LT
Per Calendar Month
£450

Key features
- Highly convenient for the town centre of Matlock
- Delightful views
- Spiral staircase to first floor
- Gas central heating
- Bedroom and shower room
- Double Glazed Windows
About the property
One bedroom unfurnished stone built cottage, open plan living dining kitchen area, bedroom and shower room. Low maintenance garden. EPC Rating D. No smokers.
General Information
Matlock town centre offers a good range of facilities including shops, schools and leisure facilities. The nearby A6 provides swift onward travel to the north and south. Derby city centre is approximately sixteen miles to the south, Chesterfield approximately ten miles to the north-east and Sheffield is approximately twenty miles to the north-east all of these major cities offer a good range of amenities. Junction 28 of the M1 is approximately twelve miles to the east providing swift onward travel to the north and south and other nearby regional centres and linking to the other motorway networks.
Accommodation
Open Plan Living Area
4.00 x 4.49 (13'1" x 14'8")
With ample seating area, central heating radiator, boiler servicing the hot water and central heating, sealed unit double glazed sash style window to the front, glazed and panelled door. Kitchen area comprising a range of matching base, wall and drawer units, fitted laminated roll edge preparation surfaces with inset stainless steel sink unit draining board, four ring electric oven and plumbing suitable for an automatic washing machine, spiral staircase leads to:-
Bedroom
4.49x 3.88 (14'8"x 12'8")
Central heating radiator, sealed unit double glazed Juliet Balcony to the front and doorway leads to:-
Shower Room
1.76 x 1.70 (5'9" x 5'6")
With full suite in white to include pedestal wash hand basin, low flush wc and shower tray with electric shower over. Ceramic wall tiling. Radiator and wood grain effect lino floor covering, extractor fan.
Outside
Directly to the front of the property is a low maintenance fore garden.
Additional Information
Property construction: Stone & slate tile
Electric: Mains
Gas: Mains
Water: Mains
Sewerage: Mains
Heating: Gas central heating
Specific Requirements
The property is to be let unfurnished. No smokers. Available from 1st November 2024.
Property Reservation Fee
One week holding deposit to be taken at the point of application, this will then be put towards your deposit on the day you move in. NO APPLICATION FEES!
Deposit
5 Weeks Rent.
Viewings
Strictly by appointment through Scargill Mann & Co on 01332 206620
Directional Note
The approach from Olde Englishe Road Car Park is to proceed on to Olde Englishe Road, then turn right on to the A6 for approx. 50 meters. Where the property is located on the right-hand side clearly denoted by our "TO LET" board.
Similar properties to rent
The School House, Main Road, Brailsford, Ashbourne, DE6 3DA
Per Calendar Month:
£895
17 Bridgeness Road, Heatherton Village, Derby, DE23 3UJ
Per Calendar Month:
£1,095

How much is your home worth?
Ready to make your first move? It all starts with your free valuation – get in touch with us today to request a valuation.
Looking for mortgage advice?
Scargill Mann & Co provides an individual and confidential service with regard to mortgages and general financial planning from each of our branches.











