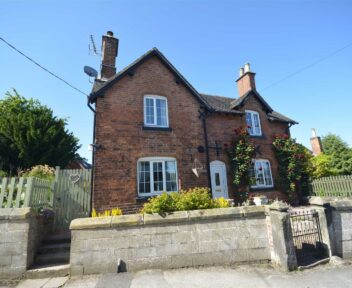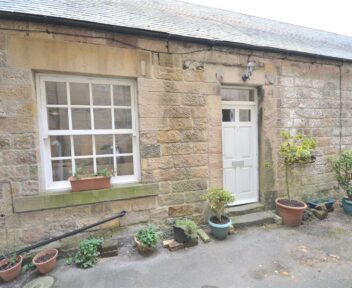Rental Agreed
1 Sunleigh Cottage, Thimble Hill, Weston Underwood, Derby, DE6 4PE
Per Calendar Month
£895

Key features
- Quiet village location
- Utility room
- Two bedrooms
- Bathroom
- Lawned garden
- Off street car standing
- Oil fired central heating
About the property
SCARGILL MANN & CO are excited to offer a delightful two bedroom cottage in the quite village of Weston Underwood. The property has been re decorated throughout and new carpets. The property briefly comprises of; two double bedrooms and family bathroom. On the ground floor is a large kitchen and separate utility room, cosy lounge with wooden flooring. Available Now. EPC Rating E.
General Information
Enjoying sought after village location, this traditional cottage boasts oil fired central heating with the accommodation briefly comprising, entrance hall, sitting room with open fire, dining kitchen and utility room. To the first floor there are two double bedrooms and a family bathroom with full suite in white to include an electric shower. To the rear of the property are two useful brick built outbuildings and to the front is an enclosed lawned garden. The property also has the benefit of off street car standing.
Location
The village of Weston Underwood is very pleasant, set in the heart of open countryside and is situated within the Ecclesbourne School catchment area. It is approximately six miles to the north-west of Derby city centre and some seven and a half miles from the famous market town of Ashbourne, known as the Gateway to Dovedale and the Peak District National Park.
Accommodation
On The Ground Floor
Entrance Hall
With woodgrain effect laminate flooring, central heating radiator, stairs leading to the first floor. Doorway leads to
Sitting Room
4.28 x 3.68 (14'0" x 12'0")
With feature fireplace incorporating an open fire with decorative surround, tiled hearth and timber mantle. Double central heating radiator, TV aerial points and single glazed windows to both front and side elevations.
Dining Kitchen
3.63 x 2.96 (11'10" x 9'8")
With woodgrain effect laminate flooring and a range of fitted base, wall and drawer units having matching cupboard fronts. Roll edge woodgrain effect preparation surfaces with inset stainless steel sink unit and draining board. Modern mixer tap, complementary tiled splashbacks, four ring electric oven with grill, double central heating radiator, ample dining space and single glazed window to the rear. Doorway leads to
Utility Room
With the continuation of the woodgrain effect laminate flooring with fitted work surface, oil fired boiler servicing the central heating system, plumbing suitable for an automatic washing machine and single glazed window to the rear.
To The First Floor
Semi-galleried Landing
With window to the front and doorway leads to
Bedroom One
4.28 x 3.67 (14'0" x 12'0")
With windows to both front and side elevations, both with unrivalled views of the surrounding rolling Derbyshire countryside. Central heating radiator and TV aerial point.
Bedroom Two
3.65 x 2.95 (11'11" x 9'8")
With window to the rear, TV point and central heating radiator. Airing cupboard with slatted pine shelving which houses the hot water cylinder.
Family Bathroom
With three piece suite in white comprising low flush WC, pedestal wash hand basin with modern mixer tap and panelled bath with electric shower and screen over. Ceramic wall tiling, marble effect flooring, extractor fan, central heating radiator and obscure double glazed window to the rear.
Outside & Gardens
To the front of the property is a lawned enclosed mature garden. To the rear there are two useful brick built outbuildings and off street car standing can be found to the side of the property.
Directional Note
The approach from Derby city centre is via Kedleston Road, proceeding through Allestree to the outskirts, turning left rather than proceeding straight ahead towards Quarndon. Continue past the entrance to Kedleston Golf Club and upon entering the village of Weston Underwood turn right into Thimble Hill where Sunleigh Cottage will be located on the right hand side as identified by our To Let board.
Specific Requirements
The property is to be left unfurnished. No smokers. Available now.
Property Reservation Fee
One Week holding deposit to be taken at the point of application, this will then be put towards your deposit on the day you move in. NO APPLICATION FEES!
Deposit
5 Weeks Rent.
Viewing
Strictly by arrangement through Scargill Mann & Co - Derby Office 01332 206620.
Similar properties to rent
Flat 3, 27, Albert Street, Belper, Derbyshire, DE56 1DA
Per Calendar Month:
£795
The School House, Main Road, Brailsford, Ashbourne, DE6 3DA
Per Calendar Month:
£895

How much is your home worth?
Ready to make your first move? It all starts with your free valuation – get in touch with us today to request a valuation.
Looking for mortgage advice?
Scargill Mann & Co provides an individual and confidential service with regard to mortgages and general financial planning from each of our branches.

























