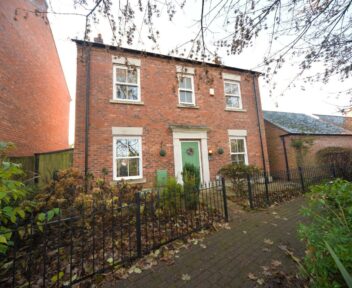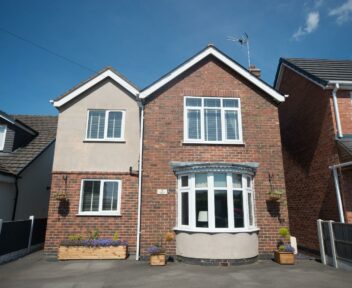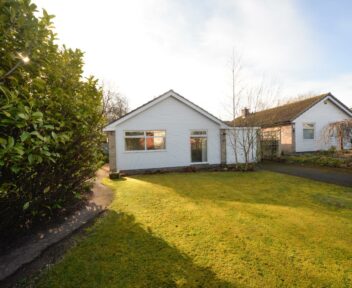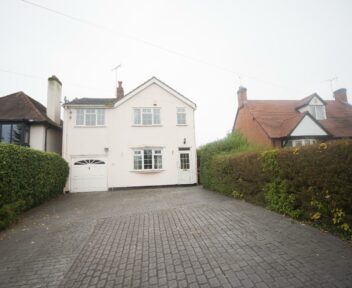Sold Subject to Contract
30 North Avenue, Mickleover, Derby, DE3 9HX
£335,000
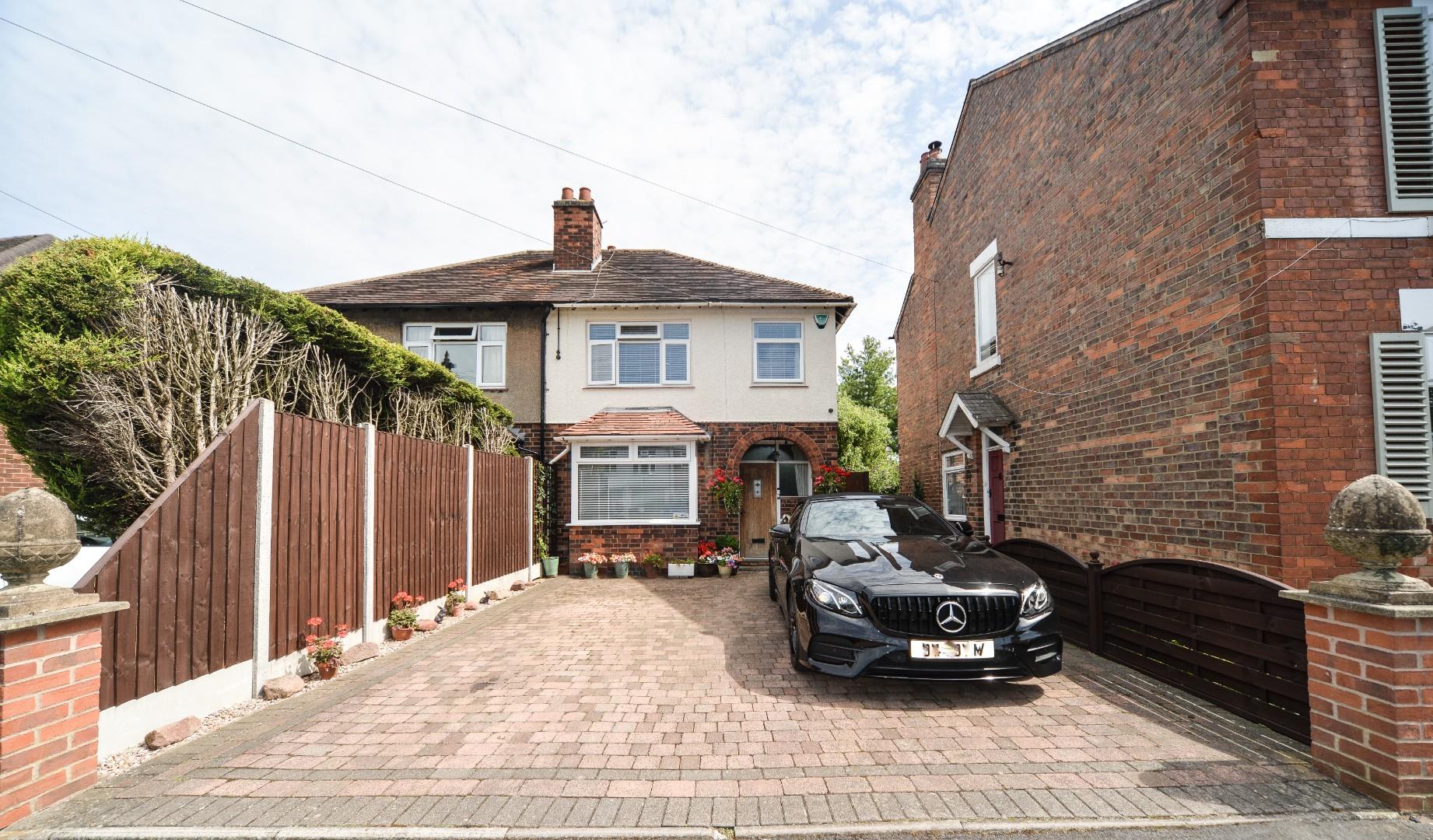
Key features
- NO CHAIN
- SOUGHT AFTER LOCATION
- BEAUTIFULLY PRESENTED AND EXTENDED SEMI DETACHED
- FLEXIBLE ACCOMMODATION
- COSY LOUNGE WITH MULTI-FUEL BURNER
- PERIOD STYLE MODERN FITTED KITCHEN
- IMPRESSIVE GARDEN ROOM/FAMILY ROOM/UTILITY
- THREE BEDROOMS/BATHROOM
- LOFT ROOM WITH PADDLE STAIRS ACCESS
- PARKING AND LOVELY GARDENS
About the property
SCARGILL MANN & CO ARE DELIGHTED TO OFFER THIS BEAUTIFULLY PRESENTED AND EXTENDED CHARACTER SEMI-DETACHED HOME, BENEFITTING FROM A GENEROUS, MATURE GARDEN PLOT THAT HAS BEEN SUPERBLY LANDSCAPED.
General Information
The Property
Scargill Mann & Co are delighted to offer for sale this charming property located on North Avenue in the sought-after area of Mickleover. This beautifully presented and extended semi-detached house boasts a cosy lounge with a multi-fuel burner, a period-style modern fitted kitchen with timber worktops, an impressive garden room, three bedrooms, and a family bathroom. Outside is a utility with a w.c., making it an ideal home for a growing family or those who enjoy having extra space.
Upon entering, you will be greeted by lovely features such as oak flooring, latch doors, and a multi-fuel burner, adding character and warmth to the property.
One of the highlights of this property is the superb mature garden, providing a tranquil outdoor space where you can relax, entertain guests, or simply enjoy the beauty of nature. Whether you have a green thumb or simply enjoy spending time outdoors, this garden is sure to impress.
In conclusion, this property on North Avenue is a true find that offers a perfect blend of modern comfort and traditional charm. With its desirable location, delightful features, and inviting garden, viewing is highly recommended to fully appreciate all that this home has to offer.
LOCATION
North Avenue sits in the popular location of Mickloeover. Mickleover offers a range of shops and supermarkets, doctors, schooling, bars and restaurants. It is well placed for those working at the Derby Royal Infirmary and for those requiring travel via the A38 and A50 to the further commercial centres of Birmingham, Nottingham, Stoke on Trent, and Leicester. It is well placed for travel into the Derbyshire dales.
Accommodation
Entrance door opening through to hallway.
Hallway
1.82m x 3.87m (5'11" x 12'8")
Has an attractive original timber door with glazed screen, stairs off to first floor, useful understairs storage cupboard, door to kitchen and a further door that opens through to the lounge.
Lounge
3.49m excludes bay x 3.43m into chimney (11'5" excludes bay x 11'3" into chimney)
An attractive room with neutral decor, there is a large walk in bay window to the front aspect, the focal point of the room is a multi fuel burner, there is a radiator and ceiling light point.
Superb Modern Fitted Kitchen
3.63m x 5.37m (11'10" x 17'7")
A beautifully fitted kitchen in a period style and in keeping with the property, it has timber butchers block worktops over, which is inset with a Belfast sink with mixer tap with extendable hose, there is space for a range master cooker and space for American style fridge freezer, there is also a built in dishwasher, attractive Oak wood flooring and double doors that open through to a superb family garden area,
Family Garden Area
3.67m x 5.44m (12'0" x 17'10")
This lovely room has French doors opening out onto the rear patio, there is attractive Oak wood flooring, recessed ceiling down lights and radiator.
First Floor
Landing
1.91m width x 2.60m (6'3" width x 8'6")
Has a window to the side aspect, loft access point and all doors leading off.
Principal Bedroom
3.51m x 3.03m to chimney breast (11'6" x 9'11" to chimney breast)
Has a window to the front aspect, radiator, built in wardrobes providing hanging space and shelving and ceiling light point.
Bedroom Two/dressing Room
3.60m to window wall x 3.33m max 2.85 min (11'9" to window wall x 10'11" max 9'4" min)
This room is currently set up by the vendors as a dressing room and has a window to the rear aspect, radiator, ceiling light point and a range of wardrobes with hanging space, shelving and then paddle stairs rise to the loft room.
Loft Room
3.31m x 3.38m width to velux wall window (10'10" x 11'1" width to velux wall window)
There are exposed timbers to ceiling, ceiling light point, Velux window, eaves storage area and radiator.
Bedroom Three
2.44m to window x 1.92m (8'0" to window x 6'3")
Has a window to the front aspect, radiator and ceiling light point.
Superbly Presented Bathroom
1.87m x 2.0m to window wall (6'1" x 6'6" to window wall)
Is fitted with a corner bath with mixer waterfall taps with shower attachments, separate rainfall shower head over with curved glazed screen, vanity unit with hand wash basin and built in W.C., there are attractive tiled surrounds, ceiling light point and window to the rear aspect.
Outside
The property sits back off North Avenue behind an attractive block paved driveway with gravelled borders. A path leads down the side of the property and opens up into the superb rear garden which is a true feature of the property. This lovely mature garden has shaped lawns, attractive borders, mature trees including fruit trees, there is an arbour, shed and paved patio area. The garden further benefits from an outside utility and W.C.
Utility And W.c.
2.96m length x 1m (9'8" length x 3'3")
Has been completely plastered out and has power, a water supply and has been turned into a fabulous utility store with provision for washing machine and tumble dryer and has a W.C.
Tenure
FREEHOLD - Our client advises us that the property is freehold. Should you proceed with the purchase of this property this must be verified by your solicitor.
Council Tax Band
Derby City - Band B
Construction
Standard Brick Construction
Current Utility Suppliers
Gas
Electric
Water - Mains
Sewage - Mains
Broadband supplier
Flood Defence
We advise all potential buyers to ensure they have read the environmental website with regards to flood defence in the area.
https://www.gov.uk/check-long-term-flood-risk
https://www.gov.uk/government/organisations/environment-agency
http://www.gov.uk/
Broad Band Speeds
https://checker.ofcom.org.uk/en-gb/broadband-coverage
Schools
https://www.staffordshire.gov.uk/Education/Schoolsandcolleges/Find-a-school.aspx
https://www.derbyshire.gov.uk/education/schools/school-places
ormal-area-school-search/find-your-normal-area-school.aspx
http://www.derbyshire.gov.uk/
Condition Of Sale
These particulars are thought to be materially correct though their accuracy is not guaranteed and they do not form part of a contract. All measurements are estimates. All electrical and gas appliances included in these particulars have not been tested. We would strongly recommend that any intending purchaser should arrange for them to be tested by an independent expert prior to purchasing. No warranty or guarantee is given nor implied against any fixtures and fittings included in these sales particulars.
Viewing
Strictly by appointment through Scargill Mann & Co (ACB/JLW 07/2024) A
Similar properties for sale
79 Church Road, Stretton, Burton Upon Trent, Derbyshire, DE13 0HE
Price:
£360,000

How much is your home worth?
Ready to make your first move? It all starts with your free valuation – get in touch with us today to request a valuation.
Looking for mortgage advice?
Scargill Mann & Co provides an individual and confidential service with regard to mortgages and general financial planning from each of our branches.





























