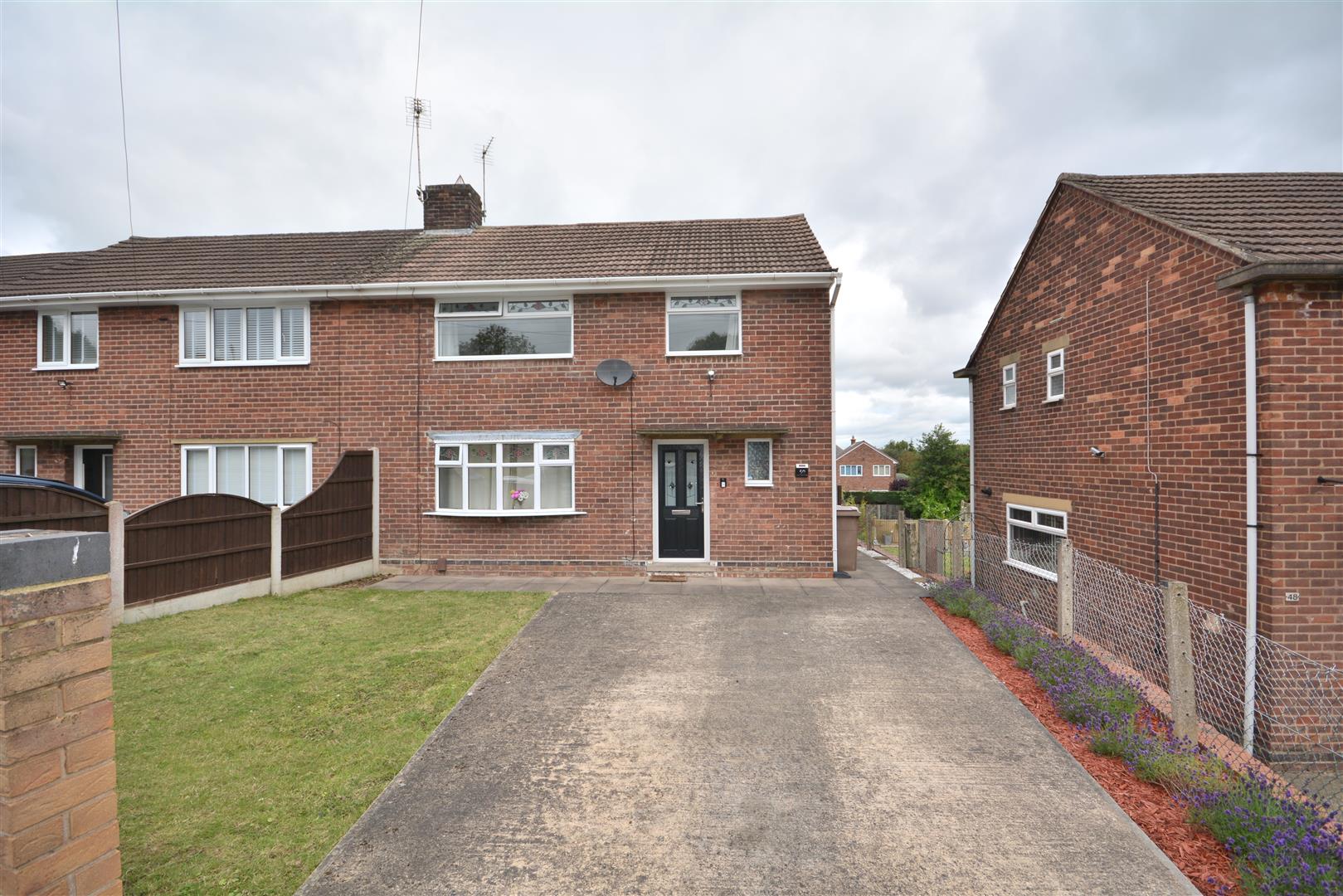To Let
50 Queen Elizabeth Way, Ilkeston, DE7 4NT
Per Calendar Month
£1,300

Key features
- Beautifully presented
- Large garden and entertainment area
- Conservatory
- Close to local amenities
- Let & Managed by Scargill Mann & Co
About the property
Available TO LET a beautifully presented, three bedroom family home with large conservatory and a large garden with entertainment area. The property in brief; comprises of a spacious lounge & dinner, three bedrooms. One single room with built in wardrobes. Modern bathroom with shower cubicle. Large garden and entertainment area with summer house/bar. Available from 19th August 2024. No Smokers. EPC Rating C.
General Information
A beautifully presented, three bedroom family home with large conservatory and a large garden with entertainment area. The property in brief; comprises of a spacious lounge & diner, three bedrooms. One single room with built in wardrobes. Modern bathroom with shower cubicle. Large garden with entertainment area with wooden bar.
Location
The property occupies a position close to Ilkeston town centre, which has a comprehensive range of popular shops, cafés, gymnasiums and also within easy access of local schools and hospital.
Accommodation
On The Ground Floor
Hallway
Access through composite door, having radiator, storage space, double glazed frosted window to the front elevation and access to the kitchen and lounge/diner.
Kitchen/breakfast Room
4.43m x 3.75m (14'6" x 12'3")
Tiled flooring, gas central heating. With stainless steel sink unit with mixer taps over, full range of base cupboards with work surfaces over, tiled surrounds, inset induction hob with extractor fan above, built-in double electric oven, complimentary wall mounted cupboards, washing machine, fridge & freezer.
Lounge/diner
5.63m x 4.21m (18'5" x 13'9")
Large lounge area with laminate flooring, electric fire with surround, gas central heating, double sliding doors to conservatory well presented.
Conservatory
4.03m x 3.49m (13'2" x 11'5")
Great sized conservatory which over looks the impressive garden. Having wall mounted radiator and double glazed window to the side and rear elevations. Also having double glazed French doors to the side elevation.
To The First Floor
Bedroom One
2.99m x 1.86m (9'9" x 6'1")
Spacious double bedroom having double glazed window to the front elevation and radiator
Bedroom Two
4.23m x 2.98m (13'10" x 9'9")
Spacious double bedroom having double glazed window to the rear elevation and radiator.
Bedroom Three
2.99m x 1.86m (9'9" x 6'1")
Having double glazed window to the front elevation, storage cupboard and radiator.
Bathroom
Having shower cubicle, base units with wash hand basin, heated towel rail and double glazed frosted window to the rear elevation.
Upstairs Wc
Separate low-level w.c with double glazed frosted window to the side elevation.
Outside & Gardens
A fantastic rear garden having patio and raised decking area with summer house/bar ideal for entertaining friends and family. Having a generously seized lawned area with secure fence boarder as well as great sized work shop/storage to the bottom of the garden. To the front of the property offers a generous concreted driveway as well as additional parking on a recently laid tarmac driveway in front of the property.
Directional Note
When approaching from Ilkeston, take Stanton Road A6096 , follow the A 6096 turn left onto Wellbeck Avenue the left onto Kenilworth Drive, then second left onto Queen Elizabeth Way .
Specific Requirements
The property is let unfurnished. No Smokers. Available from 19th August 2024.
Property Reservation Fee
Deposit
5 Weeks Rent.
Additional Information
Property construction: Brick & Tile
Parking: Driveway
Electricity supply: MAINS –
Gas Supply: Mains
Water supply: MAINS - Severn Trent
Sewerage: MAINS
Heating: Gas Central Heating
Broadband type: BT Openreach, please check Ofcom website.
Viewing
Strictly by appointment through Scargill Mann & Co 01332 206620.
Similar properties to rent
Apartment 7 Cordery Court, 84, Curzon Street, Derby, Derby, DE1 1LP
Per Calendar Month:
£595
Flat 2, 27, Albert Street, Belper, Derbyshire, DE56 1DA
Per Calendar Month:
£750

How much is your home worth?
Ready to make your first move? It all starts with your free valuation – get in touch with us today to request a valuation.
Looking for mortgage advice?
Scargill Mann & Co provides an individual and confidential service with regard to mortgages and general financial planning from each of our branches.



































