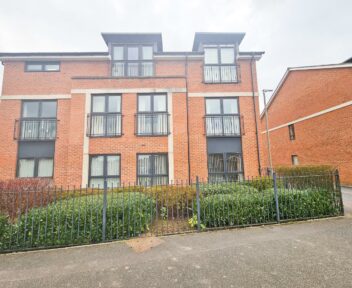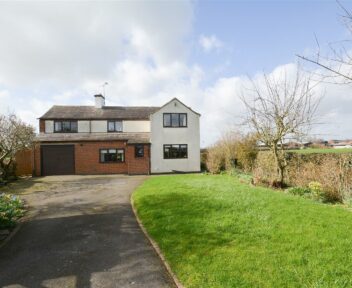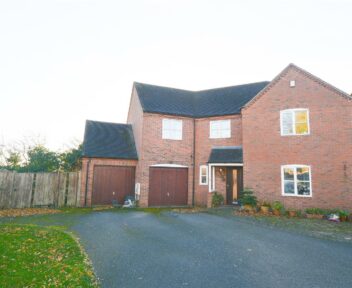For Sale
24 Duffield Road, Derby, DE1 3BG
Offers In The Region Of
£425,000

Key features
- Grade II listed
- Superb period features
- Two reception rooms
- Period-style modern kitchen
- Three bedrooms and a bathroom
- Two further attic rooms
- Garden and off-road parking
- Independent one-bedroom apartment
- Close to amenities
- Current rental income of £1995 PCM
About the property
THIS IS A FABULOUS OPPORTUNITY TO PURCHASE THIS SUPERB GRADE II LISTED END VILLA AND SEPARATE ONE-BEDROOM APARTMENT CURRENTLY WITH TENANTS IN SITU TILL MARCH 2025.
General Information
The Property
Scargill Mann & Co. are pleased to bring this great investment opportunity to the market. This fabulous grade II listed end villa residence offers lovely period features with a large entrance hall with a sweeping staircase, two reception rooms, one with original cornice to the ceiling and sash window, a modern period style kitchen, utility and guest cloakroom.
On the first floor are three bedrooms and a modern fitted shower room. On the second floor are two attic rooms.
OUTSIDE
Outside is a garden and off-road parking. In addition, it is an independent lower ground-floor apartment with a sitting room, modern fitted kitchen, bedroom and attractive modern shower.
LOCATION
Situated in the popular Five-Lamps area, the property is within walking distance of Derby city centre with its excellent range of shopping facilities, cafes, bars, and restaurants. There is also a regular bus service into the city centre. Other regional commercial centres of Nottingham, Leicester, Stoke on Trent, and Birmingham can be accessed via good link roads, which include the A6, A38, A52 and A50 from this location.
Main Property
Accommodation
Ground Floor
Living Room
4.94m x 4.35m (16'2" x 14'3")
Feature fireplace, sash windows and central heating radiator.
Dining Room/bedroom
3.26m x 5.82m (10'8" x 19'1")
Feature fireplace, dual aspect window and central heating radiator.
Kitchen
2.65m x 3.68m (8'8" x 12'0")
Fully renovated modern kitchen with induction hob, double oven and larder fridge.
Utility Room
Larder freezer, plumbing for appliances and ample storage area.
W.c.
1.84m x 2.98m (6'0" x 9'9")
W.C. and hand wash basin.
First Floor
Family Shower Room
Double shower, W.C., bidet, wash hand basin and heated towel rail.
Bedroom One
4.27m x 4.37m (14'0" x 14'4")
Feature fireplace and central heating radiator.
Bedroom Two
3.28m x 3.70m (10'9" x 12'1")
Feature fireplace and central heating radiator,
Bedroom Three
2.23m x 4.37m (7'3" x 14'4")
Central heating radiator.
Second Floor
Attic Room One
3.18m x 5.9m (10'5" x 19'4")
Central heating radiator and access door through to:
Attic Room Two
3.19m x 5.92m (10'5" x 19'5")
Central heating radiator and wash hand basin.
Ground Floor Flat
This ground floor flat is part of a Grade II listed building. It has been fully renovated and is located near the city of Derby, close to all the local amenities and road networks. Based in the five lamps area of Derby, has easy walking access to Derby City centre.
Accommodation
Living Room
3.56m x 5.17m (11'8" x 16'11")
With electric heater.
Bedroom
2.48m x 5.15m (8'1" x 16'10")
With electric heater.
Fitted Kitchen
2.35m x 3.09m (7'8" x 10'1")
With induction hob, electric oven, extractor fan, plumbing for washing machine.
Shower Room
1.29m x 2.99m (4'2" x 9'9")
With three piece suite comprising W.C., hand wash basin, shower area with electric shower and heated towel rail.
Outside
To the rear is an enclosed garden, shed and off road parking for one vehicle.
Tenure
FREEHOLD - Our client advises us that the property is freehold. Should you proceed with the purchase of this property this must be verified by your solicitor.
Agents Note
Current rental income of £1995 PCM
Council Tax Band
Derby City Council - Band A for ground floor flat
Derby City Council - Band D for main house.
Construction
Standard Brick Construction
Current Utility Suppliers
Gas
Electric
Oil
Water - Mains
Sewage - Mains
Broadband supplier
Broad Band Speeds
https://checker.ofcom.org.uk/en-gb/broadband-coverage
Condition Of Sale
These particulars are thought to be materially correct though their accuracy is not guaranteed and they do not form part of a contract. All measurements are estimates. All electrical and gas appliances included in these particulars have not been tested. We would strongly recommend that any intending purchaser should arrange for them to be tested by an independent expert prior to purchasing. No warranty or guarantee is given nor implied against any fixtures and fittings included in these sales particulars.
Flood Defence
We advise all potential buyers to ensure they have read the environmental website with regards to flood defence in the area.
https://www.gov.uk/check-long-term-flood-risk
https://www.gov.uk/government/organisations/environment-agency
http://www.gov.uk/
Schools
https://www.staffordshire.gov.uk/Education/Schoolsandcolleges/Find-a-school.aspx
https://www.derbyshire.gov.uk/education/schools/school-places
ormal-area-school-search/find-your-normal-area-school.aspx
http://www.derbyshire.gov.uk/
Viewing
Strictly by appointment through Scargill Mann & Co (ACB/JLW 06/2024) A
Similar properties for sale
Villa Cottage, Anslow Road, Hanbury, Burton-On-Trent, DE13 8TU
Price:
£460,000

How much is your home worth?
Ready to make your first move? It all starts with your free valuation – get in touch with us today to request a valuation.
Looking for mortgage advice?
Scargill Mann & Co provides an individual and confidential service with regard to mortgages and general financial planning from each of our branches.



































