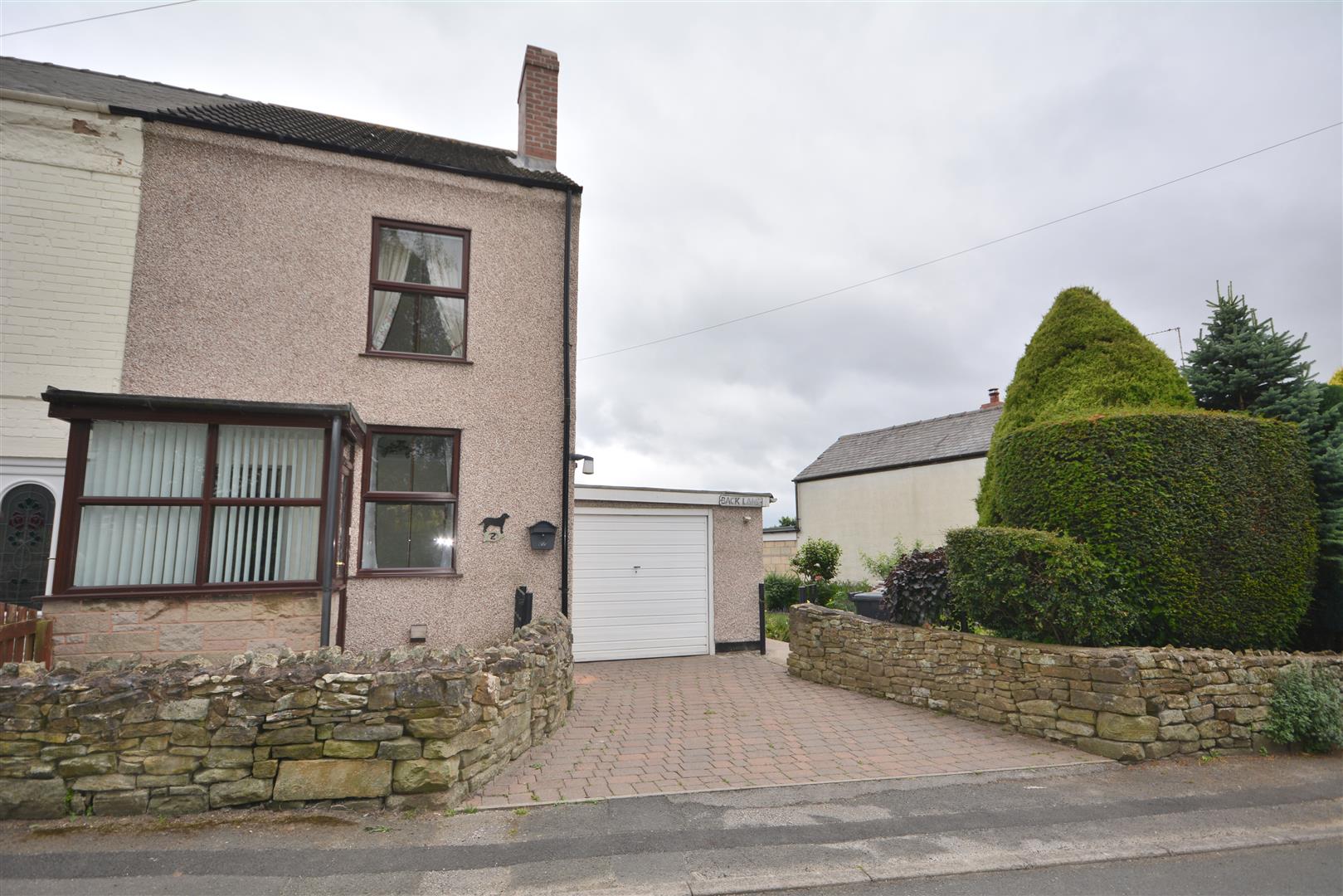To Let
2 Back Lane, Pilsley, Chesterfield, S45 8HJ
Per Calendar Month
£825

Key features
- Gas central heating
- Brand new boiler
- Well-appointed kitchen
- Sealed unit double glazing
- Pleasant View to rear
- Let & Managed by Scargill Mann & Co
About the property
AVAILABLE NOW, is a two bedroom semi detached property, Gas central heating., sealed unit double glazing, entrance hall, open plan living/dining room, well appointed kitchen with integrated appliances, bedroom, well fitted bathroom, pleasant views to the rear. Available now. No smokers. EPC Rating E.
General Information
A two bedroom semi detached property, Gas central heating., sealed unit double glazing, entrance hall, open plan living/dining room, well appointed kitchen with integrated appliances, bedroom, well fitted bathroom, pleasant views to the rear.
Location
Pilsley is a pleasant village on the edge of chesterfield and the peak district national park, with regular bus services to Chesterfield and Alfreton.
Accommodation
On The Ground Floor
Entrance Hall
Reception Room
3.50m x 3.35m (11'5" x 10'11")
Brand new carpet, electric feature fireplace, radiator. Sliding door leading to:-
Open Plan Lounge/dining Room
7.23m x 3.93m (23'8" x 12'10")
Newly decorated open plan lounge dinner with carpet and wood effect vinyl. Feature electric fire, central heating and patio doors leading to patio area.
Kitchen
3.57m x 2.66m (11'8" x 8'8")
Well appointed fitted kitchen with a range of base cupboards and drawers units with a matching range of wall mounted cabinets over. Work preparation surfaces with matching up-stands are inset with a stainless steel sink and side drainer unit with mixer tap over and a brand new four ring gas hob. Double electric oven.
To The First Floor
Bedroom One
3.95m x 3.30m (12'11" x 10'9")
With window to the front with pleasant views. Built in storage cupboard. Radiator and ceiling light point.
Bedroom Two
3.67m x 3.03m (12'0" x 9'11")
With door leading to balcony pleasant views. Built in storage cupboard. Radiator and ceiling light point.
Bathroom
2.37m x 1.73m (7'9" x 5'8")
Attractively appointed with fitted w.c and wash hand basin. Walk in shower unit with electric shower, tiled surrounds, vinyl flooring.
Outside & Gardens
Beautiful present garden with lawned area.
Garage
5.96m x 2.39m (19'6" x 7'10")
Large garage housing the brand new boiler.
Directional Note
Specific Requirements
The property is to be let unfurnished. No smokers. Available now.
Property Reservation Fee
One week holding deposit to be taken at the point of application, this will then be put towards your deposit on the day you move in. NO APPLICATION FEES!
Deposit
5 Weeks Rent.
Additional Note
Property construction: Brick & Tile
Parking: Driveway
Electricity supply: MAINS –
Water supply: MAINS - Severn Trent
Sewerage: MAINS
Heating: Gas central
Broadband type: BT Openreach, please check Ofcom website.
Viewing
By prior appointment through Scargill Mann and Co. Derby Office on 01332 206620.
Similar properties to rent
11 New Chestnut Place, Off Stenson Road, Derby, DE23 1JT
Per Calendar Month:
£1,195

How much is your home worth?
Ready to make your first move? It all starts with your free valuation – get in touch with us today to request a valuation.
Looking for mortgage advice?
Scargill Mann & Co provides an individual and confidential service with regard to mortgages and general financial planning from each of our branches.































