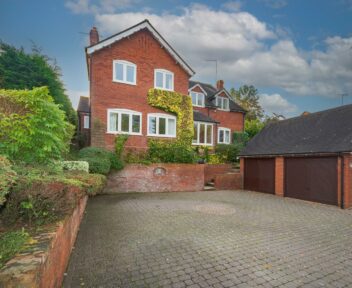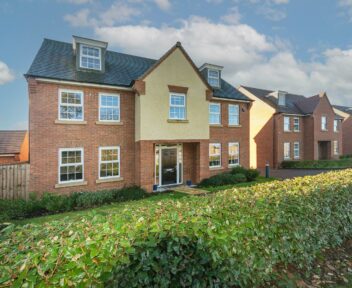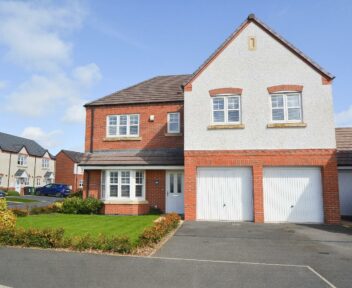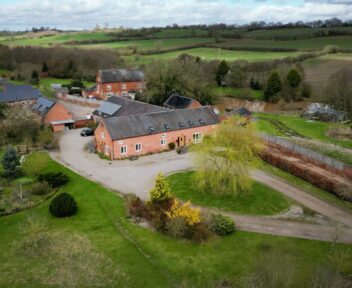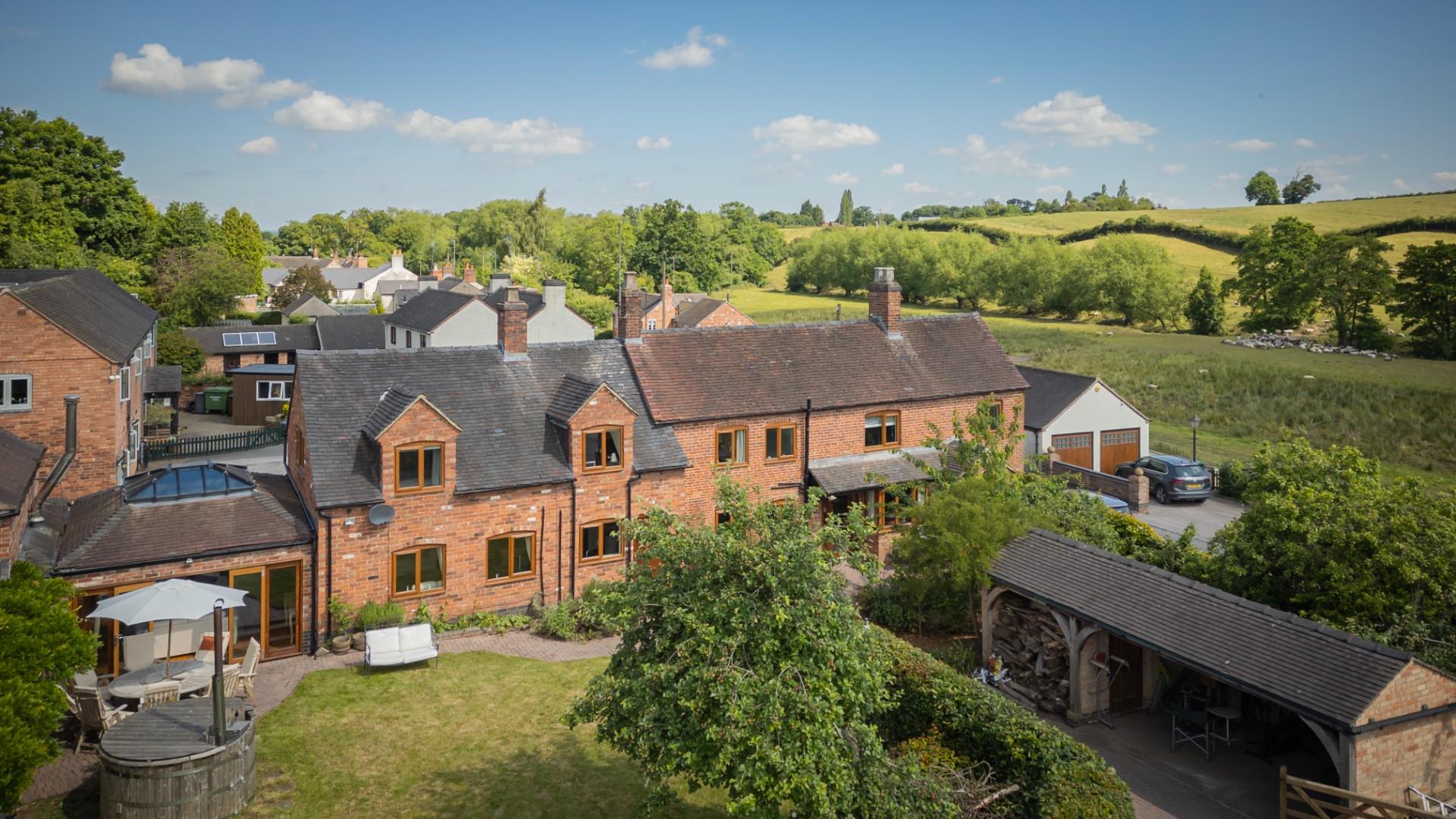For Sale
Park End Farm, 138, Main Street, Repton, Derby, DE65 6FB
£799,950

Key features
- A CHARMING FIVE BEDROOM COTTAGE
- SPACIOUS AND VERSATILE ACCOMMODATION OF 2336 sq ft
- FULL OF CHARACTER AND WARMTH
- DELIGHTFUL GARDENS
- AMPLE DRIVE AND OPEN BARN-STYLE CARPORT
- THREE RECEPTION ROOMS
- FARMHOUSE KITCHEN AND LARGE UTILITY
- EN-SUITE TO PRINCIPAL BEDROOM AND MODERN FAMILY BATHROOM
- VIEWS OVER THE SURROUNDING COUNTRYSIDE
- VILLAGE AMENITIES WITHIN WALKING DISTANCE
About the property
Welcome to this stunning detached house located on Main Street in the picturesque village of Repton, Derby. This property boasts 3 reception rooms, 5 bedrooms, and 2 bathrooms, providing ample space for a growing family.
General Information
The Property
THIS CHARACTER PERIOD COTTAGE IS NESTLED ON THE OUTSKIRTS OF THE RENOWNED VILLAGE OF REPTON. FORMERLY A SMALL COTTAGE WITH OUTBUILDINGS, THE RESIDENCE HAS UNDERGONE RENOVATIONS AND EXTENSIONS OVER THE YEARS, CREATING A TRULY LOVELY HOME. THE PROPERTY IS ENHANCED BY ITS GARDENS, PERFECT FOR ENTERTAINING, AND ITS PROXIMITY TO VILLAGE AMENITIES, WHICH ARE ALL WITHIN EASY WALKING DISTANCE.
Scargill Mann & Co welcome you to this stunning detached house located on Main Street in the picturesque village of Repton, Derby. This property boasts 3 reception rooms, 5 bedrooms, and 2 bathrooms, providing ample space for a growing family.
As you step inside, you'll be greeted by characterful accommodation that exudes charm and warmth. The lovely lounge offers a cozy space to relax and unwind, while the charming dining room sets the scene for delightful family meals and entertaining guests.
One of the highlights of this property is the amazing garden room, perfect for enjoying the garden all year round. Imagine sipping your morning coffee or hosting gatherings in this inviting space.
With its superb space and versatile layout, this house offers endless possibilities to create a home tailored to your family's needs. Whether you're looking for a quiet retreat or a place to host lively gatherings, this property has it all.
Don't miss out on the opportunity to make this house your home and enjoy the best of village living in Repton.
The entrance into the cottage offers a welcoming, good-sized hallway with stairs off to the first floor and a guest cloakroom. A timber latch door opens into the charming dining room with a fully glazed door that opens into the garden. A walk-in bay window offers views of the garden. This characterful room has exposed timbers and a brick fireplace with a log burner inset and oak flooring. A timber latch door leads to an old vaulted cheese cellar. A second timber latch door leads through to the farmhouse kitchen, with its painted cupboards, worktops incorporating a sink and side drainer, an exposed brick wall with space for a range cooker and a walk-in pantry. Windows look out into the garden, and there are exposed ceiling timbers.
From the kitchen, a door leads to the inner lobby where the utility can be found, offering ample space for a washing machine, dryer, fridge, and freezer, along with a door out into the garden. The inner lobby leads through into the lounge.
The lounge is light and airy with a natural, cosy feel. There are exposed timbers to the ceiling, oak flooring, a brick fireplace with an open fire and windows looking out to the garden. Bi-fold doors open into a stunning garden room. This amazing room has a lovely glass atrium roof, bi-fold doors out into the garden, impressive ceiling timbers, and a brick inglenook-style fireplace with a log burner and storage cupboards on either side. This lovely room brings the garden into the house and is a great space for entertaining.
As you ascend to the first floor, you'll be captivated by the stunning views of the sheep grazing in the field above the village, visible from the landing window. On this floor, you will find five bedrooms and a family bathroom.
One of the bedrooms is currently used as a study by the vendor, but the remaining four bedrooms are all double in size and look out over the garden. The principal bedroom is another light and airy room with a good range of built-in wardrobes and an en-suite shower room. The modern bathroom offers a bath and separate shower enclosure with basin and w.c set within built-in vanity units.
Grounds And Gardens
This lovely cottage sits private from the road on its side gable. A boundary wall to the front has timber gates leading to a drive with parking and an open barn-style carport, tool shed and log store. The walled gardens have an orchard and kitchen garden area with apple and pear trees and soft fruit. The main garden is laid to a lawn with a pizza oven, hot tub and large patio area: a perfect place to enjoy a warm summer day.
Location
Repton is a famous village known for its independent schooling with Repton School, Repton Prep, and St Wystans. There is also a local primary school with secondary education at the John Port Spencer Academy in Etwall. The village offers popular public inns with eateries, a convenience store, butcher's and a post office. There is a thriving village hall with a cafe, a health centre and, in the nearby village of Willington, is a supermarket, doctors' surgery, and a dentist's practice.
Travel
The village of Repton has good road network connections with the A38 and A50, and a train station in the village of Willington.
Ground Floor
Hallway
4.84m x 0.99m min 3.14m max (15'10" x 3'2" min 10'3" max)
Guest Cloakroom
1.24m x 2.31m (4'0" x 7'6")
Dining Room
5.07m max 4.46m min x 3.77m (16'7" max 14'7" min x 12'4")
Kitchen
4.10m x 4.57m (13'5" x 14'11")
Utility
2.77m x 3.62m (9'1" x 11'10")
Lounge
5.41m x 5.09m (17'8" x 16'8")
Garden Room
5.31m x 4.93m (17'5" x 16'2")
First Floor
Principal Bedroom
5.06m x 4.40m to the front of wardrobes (16'7" x 14'5" to the front of wardrobes)
En-suite
1.33m into shower x 2.58m (4'4" into shower x 8'5")
Bedroom Two
3.31m x 3.99m (10'10" x 13'1")
Bedroom Three
3.31m x 3.44m (10'10" x 11'3")
Bedroom Four
2.87x 3.65m (9'4"x 11'11")
Bedroom Five
2.19m x 2.64m (7'2" x 8'7")
Bathroom
3.30m x 1.80m (10'9" x 5'10")
Tenure
FREEHOLD - Our client advises us that the property is freehold. Should you proceed with the purchase of this property this must be verified by your solicitor.
Construction
Standard Brick Construction
Council Tax Band
South Derbyshire District Council - Band F
Current Utility Suppliers
Gas - Octopus Energy
Electric - Octopus Energy
Water - South Staffs Water
Sewage - South Staffs Water
Broadband supplier - Sky
Broad Band Speeds
https://checker.ofcom.org.uk/en-gb/broadband-coverage
Flood Defence
We advise all potential buyers to ensure they have read the environmental website with regards to flood defence in the area.
https://www.gov.uk/check-long-term-flood-risk
https://www.gov.uk/government/organisations/environment-agency
http://www.gov.uk/
Condition Of Sale
These particulars are thought to be materially correct though their accuracy is not guaranteed and they do not form part of a contract. All measurements are estimates. All electrical and gas appliances included in these particulars have not been tested. We would strongly recommend that any intending purchaser should arrange for them to be tested by an independent expert prior to purchasing. No warranty or guarantee is given nor implied against any fixtures and fittings included in these sales particulars.
Schools
https://www.staffordshire.gov.uk/Education/Schoolsandcolleges/Find-a-school.aspx
https://www.derbyshire.gov.uk/education/schools/school-places
ormal-area-school-search/find-your-normal-area-school.aspx
http://www.derbyshire.gov.uk/
Viewing
Strictly by appointment through Scargill Mann & Co (ACB/JLW 06/2024) A
Similar properties for sale
The Gables, Main Street, Tatenhill, Burton upon Trent, DE13 9SD
Guide Price:
£685,000

How much is your home worth?
Ready to make your first move? It all starts with your free valuation – get in touch with us today to request a valuation.
Looking for mortgage advice?
Scargill Mann & Co provides an individual and confidential service with regard to mortgages and general financial planning from each of our branches.




































