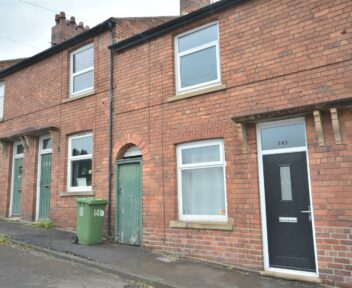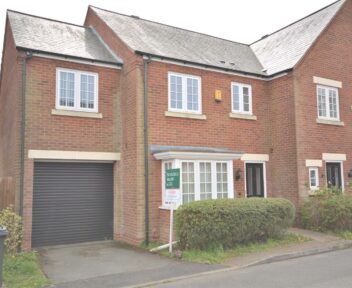To Let
Berrydown, 16, Ednaston Court, Yeldersley Lane, Ednaston, DE6 3BA
Per Calendar Month
£950

Key features
- Entrance hall
- Superb full length living room with feature brick fireplace
- Three good sized bedrooms stylish modern bathroom
- Low maintenance garden to front and rear
- Allocated car parking space
- Enjoying fine views over open countryside
- Central heating and double glazing
About the property
Delightful Lutyens three bedroomed semi detached cottage style residence. GFCH, double glazing. Entrance hall, living room, three good size bedrooms, bathroom. Low maintenance garden to front and rear. Allocated car parking space. EPC Rating D. No smokers. Available from 13th August 2024.
General Information
A delightful Lutyens three bedroomed semi-detached cottage style residence, with gas fired central heating and double glazing. The accommodation briefly comprises, entrance hall, living room, three good size bedrooms and a bathroom.
.
There is a low maintenance garden to front and rear. Allocated car parking space
Location
..
Ednaston is conveniently situated off the A52 between the City of Derby and Ashbourne (6 miles) known as the gateway to Dove Dale and the famous Peak District National Park.
...
The market town of Ashbourne provides a interesting range of period architecture, shops, schools and leisure activities and the city of Derby only 8 miles away provides a more extensive range of facilities with its ring road providing convenient access to major trunk roads the motorway network and many other midland and northern centres.
....
There are excellent local primary school facilities which feed into the noted Queen Elizabeth's Grammar School at Ashbourne. There are some delightful local walks and the village also has the benefit of a village inn.
Accomodation
Entrance Hall
With stairs to the first floor, exposed beam ceiling, understairs storage cupboard, central heating radiator.
Full Length Lounge
5.98 x 3.69 (19'7" x 12'1")
With feature brick fireplace incorporating gas fire with tiled hearth and timber mantle. Adjacent wooden plinth with TV and video store. Two central heating radiators, decorative coving.
Well Appointed Fitted Kitchen
3.26 x 3.19 (10'8" x 10'5")
With tiled floor offering a full range of fitted oak units, with inset sink unit and base cupboard beneath. A range of base and drawer units with wooden work surfaces over, decorative tiled surrounds, inset gas hob, built in oven, integrated fridge and freezer, integrated washing machine, door the to rear off, double central heating radiator.
To The First Floor
Landing
Providing access to
Bedroom One
3.94 x 3.16 (12'11" x 10'4")
With built in storage cupboards, central heating radiator, exposed beams.
Bedroom Two
2.84 x 3.91 (9'3" x 12'9")
With built in base storage cupboards, built in wardrobes and exposed beams. Central heating radiator.
Bedroom Three
With built in storage cupboard, built in wardrobes and exposed beams. Central heating radiator.
Family Bathroom
With low level WC, pedestal wash hand basin, corner bath with shower over, full tiled surround, heated chrome towel rail, built in airing cupboard, lagged top water cylinder and immersion heater, extractor fan
Outside
There is a manageable garden enjoying fine views over open countryside with lawns, patio and borders. To the front is a deep lawned garden with flowering beds and there is an allocated parking space.
Property Reservation Fee
One week holding deposit to be taken at the point of application, this will then be put towards your deposit on the day you move in. NO APPLICATION FEES!
Deposit
5 Weeks Rent.
Specific Requirements
The property is to be let unfurnished. No smokers. Available from 13th August 2024,
Directional Notes
From the offices of Scargill Mann in Ashbourne, proceed along the Derby road travelling towards Derby and after approximately four miles take a turning left signposted for Bradley onto Yeldersley Lane. After approximately half a mile take the turning left into Ednaston Court, the property is situated in the courtyard.
Viewings
By prior appointment through Scargill Mann & Co 01332 206620.
Similar properties to rent
Strath House, 8b, Ecclesbourne Avenue, Duffield, Belper, DE56 4GE
Per Calendar Month:
£1,500

How much is your home worth?
Ready to make your first move? It all starts with your free valuation – get in touch with us today to request a valuation.
Looking for mortgage advice?
Scargill Mann & Co provides an individual and confidential service with regard to mortgages and general financial planning from each of our branches.





















