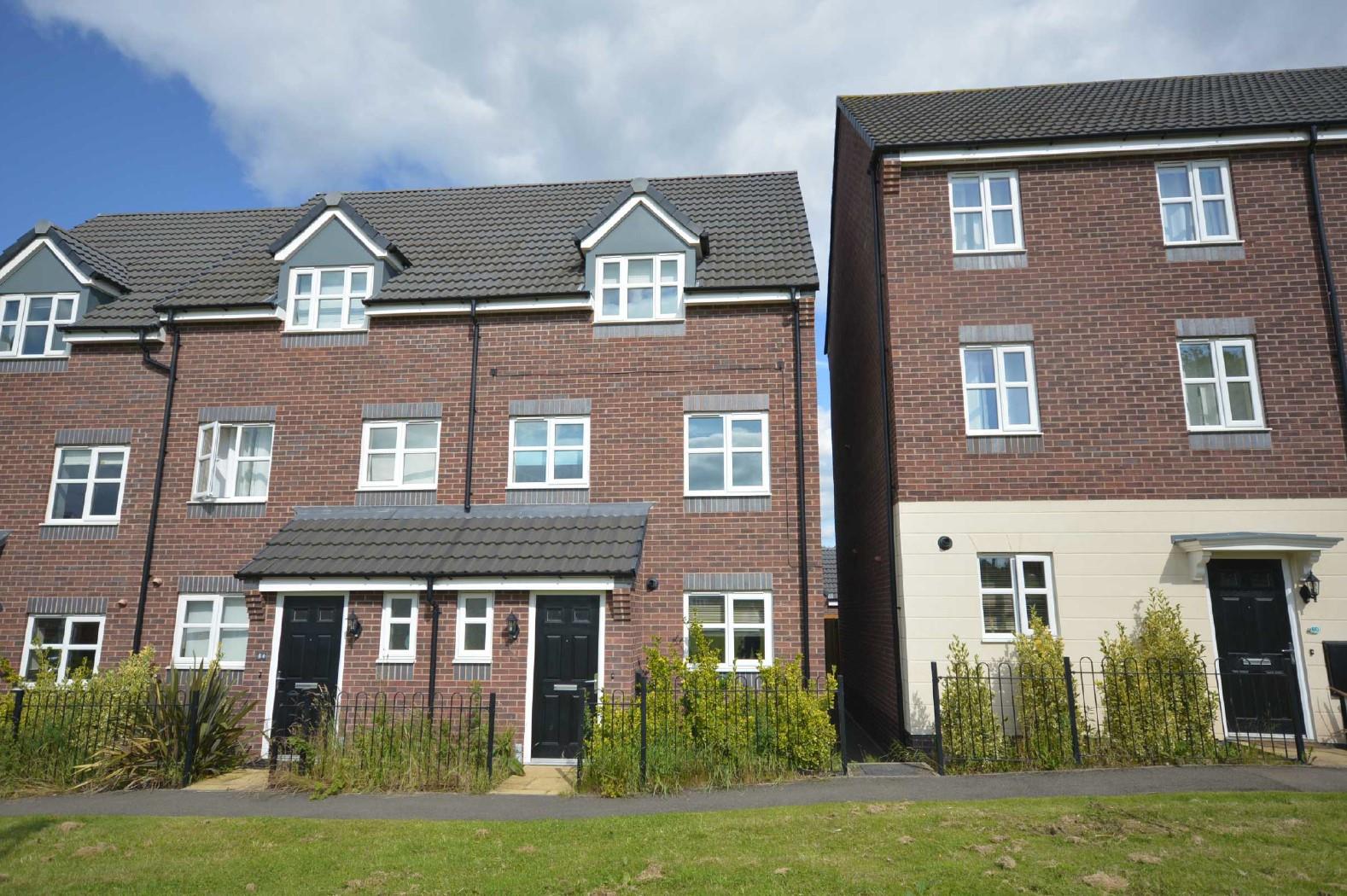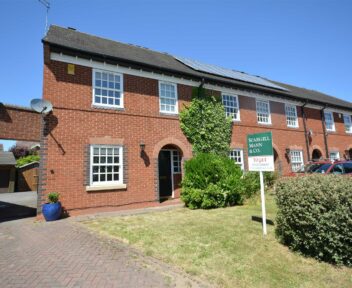Rental Agreed
82 College Green Walk, Mickleover, Derby, DE3 9DW
Per Calendar Month
£1,150

Key features
- Ley & Managed By Scargill Mann & Co
- Gas central heating
- Sealed unit double glazing
- Entrance hall
- Guest cloakroom
- Living dining room
- Fitted kitchen
- Master bedroom with dressing area and en-suite
- Enclosed garden
- Single garage
About the property
Three bedroom unfurnished modern town house, convenient location, central heating, double glazing, hall, guest w.c., living/dining room, fitted kitchen, bathroom, master bedroom with dressing room and en-suite, low maintenance garden, single garage, off-street parking. Available from 12th August 2024. EPC Rating C.
General Information
A well presented three bedroom, three storey modern semi-detached town house to be let on an unfurnished basis, with the added benefit of gas central heating and sealed unit double glazing.
The accommodation briefly comprises, entrance hall, guest cloakroom, open plan living dining room, modern fitted kitchen with appliances, two bedrooms to the first floor and family bathroom. Principal bedroom to the second floor with dressing room and en-suite.
To the rear of the property is an lawned and enclosed low maintenance garden, with gate providing access to the parking area and single garage.
Location
Mickleover offers a full and varied range of local facilities including comprehensive shopping, highly favoured local schools, regular bus services to Derby City centre, doctors surgery and leisure facilities. Excellent transport links are close by including easy access on to the A38 and A50 trunk roads leading to the M1 motorway. The property is convenient for the University of Derby, Royal Derby Hospital, Toyota and Rolls-Royce.
Accommodation
On The Ground Floor
Entrance Hall
Central heating radiator and useful understairs storage cupboard.
Guest Cloakroom
Central heating radiator and useful understairs storage cupboard.
Living Dining Room
4.39m x 3.62m (14'4" x 11'10")
Two central heating radiators, TV and telephone points and sealed unit double glazed window to the rear.
Fitted Kitchen
3.43m x 2.35m (11'3" x 7'8")
Slate effect flooring, range of fitted base, wall and drawer units having wood grain effect matching cupboard and drawer fronts, roll edge granite effect preparation surfaces with inset 1 ½ basin stainless steel sink unit and modern mixer tap, built-in four ring gas hob with integrated extractor hood having variable speed fan and lighting over, built-in electric fan assisted oven, cupboard housed gas fired boiler servicing the central heating, central heating radiator and appliances include: dishwasher, automatic washing machine and refrigerator/freezer and UPVC double glazed window with pleasant aspect to the front.
To The First Floor
Landing
Airing cupboard housing the hot water cylinder, central heating radiator, telephone point and double glazed window to the front.
Bedroom Two
3.49m x 2.49m (11'5" x 8'2")
Central heating radiator and UPVC double glazed window with a pleasant aspect to the front.
Bedroom Three
3.49m x 2.47m (11'5" x 8'1")
Central heating radiator and sealed unit double glazed window to the rear.
Family Bathroom
Full suite comprising, low flush w.c., pedestal wash hand basin with modern mixer tap, panelled bath with mixer tap, complementary ceramic wall tiling, central heating radiator, extractor fan and obscure double glazed window to the rear.
To The Second Floor
Bedroom One
4.20m x 3.40m (13'9" x 11'1")
Central heating radiator, TV and telephone points and UPVC double glazed window with pleasant aspect to the front. Square archway leads to:
Dressing Area
2.78m x 2.61m (9'1" x 8'6")
Central heating radiator and sealed unit double glazed roof light to the rear. Doorway leads to:
En-suite
Comprising, shower cubicle with chrome thermostatic mixer shower, low flush w.c., pedestal wash hand basin with modern mixer tap, central heating radiator, shaver point, extractor fan and double glazed roof light to the rear elevation.
Outside & Gardens
Directly to the rear of the property is a lawned, enclosed garden with patio, there is a gate which leads to rear upper garden providing access to:
Single Garage
Directional Note
Leaving Derby City centre heading towards Mickleover along Uttoxeter New Road, passing the Derby Royal Hospital on the left hand side. At the next roundabout take the second exit straight on continuing on Uttoxeter New Road. At the next set of traffic lights continue straight on over the A38 bridge and immediately after this turn right into Western Road. Take the next available right into Girton Way and then take a left hand turning onto College Green Walk. The property is identified by our 'to let board'.
Specific Requirements
The property is to be let unfurnished. No smokers Available from 12th August 2024,.
Property Reservation Fee
One week holding deposit to be taken at the point of application, this will then be put towards your deposit on the day you move no. NO APPLICATION FEES !
Deposit
5 Weeks Rent.
Additional Information
Property construction: Brick & Tile with double glazing
Parking: Allocated space to rear
Electricity supply: MAINS –
Gas Supply: MAINS –
Water supply: MAINS - Severn Trent
Sewerage: MAINS
Heating: Gas Central Heating
Broadband type: BT Openreach, please check Ofcom website.
Viewing
Strictly by prior appointment through Scargill Mann and Co. Derby Office on 01332 206620.
Similar properties to rent
11 New Chestnut Place, Off Stenson Road, Derby, DE23 1JT
Per Calendar Month:
£1,195
Strath House, 8b, Ecclesbourne Avenue, Duffield, Belper, DE56 4GE
Per Calendar Month:
£1,500

How much is your home worth?
Ready to make your first move? It all starts with your free valuation – get in touch with us today to request a valuation.
Looking for mortgage advice?
Scargill Mann & Co provides an individual and confidential service with regard to mortgages and general financial planning from each of our branches.



















