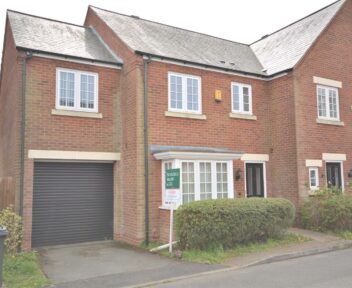Rental Agreed
9 Maple Grove, Allestree, Derby, DE22 2HD
Per Calendar Month
£1,400

Key features
- Modern kitchen diner
- Freshly decorated throughout
- Separate utility
- Downstairs WC
- Low maintenance lawned garden
- EPC Rating D
- Let & Managed By Scargill Mann & Co
About the property
A well presented four bedroom semi detached property, in a popular residential location benefiting from off road parking, generous sized rooms tastefully decorated throughout and ready to move into providing an ideal home for the growing family. The property in brief; comprises of a spacious lounge with gas fire, modern kitchen dinner and utility room with WC. Access from the kitchen to a low maintenance lawned garden. To the first floor are three double bedrooms and one single. Bathroom with panelled bath with mains operated shower over. Low level WC and pedestal basin. EPC Rating C. No Smokers. Available from 1st July 2024.
General Information
Available TO LET is a well presented four bedroom semi detached property, in a popular residential location benefiting from off road parking along, generous sized rooms tastefully decorated throughout and ready to move into providing an ideal home for the growing family.
The property in brief; comprises of a spacious lounge with gas fire, modern kitchen dinner and utility room with WC. Access from the kitchen to a low maintenance lawned garden.
To the first floor are three double bedrooms and one single. Bathroom with panelled bath with mains operated shower over. Low level WC and pedestal basin.
Location
The location is a very popular residential suburb of Derby approximately three miles from the city centre and provides an excellent range of local amenities including the noted Park Farm shopping centre and excellent local schools and regular bus services. Local recreational facilities include Woodlands Tennis Club, Allestree Park and Markeaton Park together with Kedleston Golf Course. Transport links are close by with fast access onto the A6, A38, A50 and A52 leading to the M1 motorway. The location is convenient for Rolls Royce, University of Derby, Royal Derby Hospital and Toyota. For those who enjoy the outdoor pursuits, the nearby Derbyshire countryside provides some delightful scenery and countryside walks.
Accommodation
On The Ground Floor
Hallway
With central heating radiator, Laminate flooring, freshly decorated.
Lounge
4.71m x 3.95m (15'5" x 12'11")
With double central heating radiator, Gas fire, freshly decorated.
Kitchen Diner
6.70m x 3.75m (21'11" x 12'3")
With wall, base and drawer units with rolled edge worksurface over, one and a half bowl sink drainer unit with mixer tap, tiled splash-back, laminate flooring, central heating radiator, coving to ceiling, under stairs storage cupboard uPVC double glazed window to the rear elevation and uPVC access door to the rear garden.
Utility
Continuation of laminate flooring, worktop with space under for washing machine and dryer. Wall mounted units.
Wc
With low level WC, wash hand basin with mixer tap, radiator, laminate flooring.
To The First Floor
Bedroom One
4.24m x 3.33m (13'10" x 10'11")
Large double with UPVC double glazing, freshly decorated.
Bedroom Two
3.07m x 2.02m (10'0" x 6'7")
Double with UPVC double-glazing, laminate flooring, freshly decorated.
Bathroom
With three-piece white suite comprising, paneled bath with mains operated shower over, low level w.c, pedestal hand basin vanity cupboard above. UPVC double glazed window, extractor fan.
Bedroom Three
2.93m x 2.21m (9'7" x 7'3")
Single bedroom with uPVC double glazing and carpet, freshly decorated.
Bedroom Four
3.96m x 2.38m (12'11" x 7'9")
Double bedroom with built in wardrobes, uPVC double glazing and carpet. Freshly decorated.
Outside & Gardens
Low maintenance lawned garden, large driveway with lawned area.
Directional Note
Specific Requirements
The property is let unfurnished. No Smokers. Available 1st July
Property Reservation Fee
The approach from Derby is via Kedleston Road continuing over Derby's Outer Ring Road, past Markeaton Park on the left hand side, past the right hand turn (Birchover Way) and thereafter turn right into Allestree Lane. Continue to the T=-junction with Blenheim Drive, left and immediately right into Woodlands Lane then take the second turning into Laburnham Crescent and Maple Grove is then the first turning on the left hand side.
Deposit
5 Weeks Rent.
Additional Information
Property construction: Brick & Tile with double glazing
Parking: Driveway
Electricity supply: MAINS –
Gas Supply: MAINS –
Water supply: MAINS - Severn Trent
Sewerage: MAINS
Heating: Gas Central Heating
Broadband type: BT Openreach, please check Ofcom website.
Viewing
Strictly by appointment through Scargill Mann & Co - Derby Office 01332 206620.
Similar properties to rent

How much is your home worth?
Ready to make your first move? It all starts with your free valuation – get in touch with us today to request a valuation.
Looking for mortgage advice?
Scargill Mann & Co provides an individual and confidential service with regard to mortgages and general financial planning from each of our branches.

























