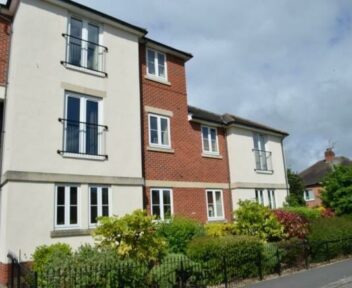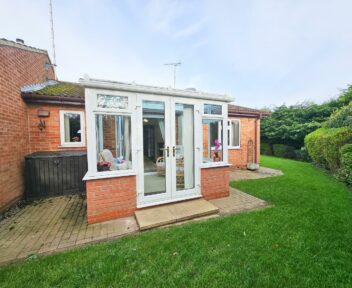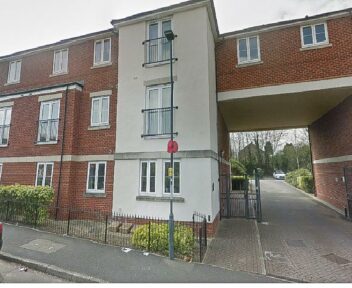Sold Subject to Contract
Flat 9 Rutland Court, Rutland Street, Matlock, DE4 3GN
Price Guide
£119,950

Key features
- NO UPWARD CHAIN
- VIEWS
- CLOSE TO SHOPS AND BARS
- GAS CENTRAL HEATING SYSTEM
- SASH WINDOWS
- SPACIOUS LOUNGE
- DINING KITCHEN
- BEDROOM
- BATHROOM
- ALLOCATED PARKING
About the property
A FIRST FLOOR APARTMENT CLOSE TO MATLOCKS TOWN CENTRE WITH ALLOCATED PARKING AND VIEWS OVER THE DALES.
General Information
The Property
Welcome to this charming flat located on Rutland Street in the picturesque town of Matlock. This period property boasts stunning views over the surrounding area, offering its lucky residents a tranquil and scenic setting.
The flat features one bedroom, providing a private space to unwind after a long day. One of the standout features of this property is the breathtaking views it offers. Imagine waking up to the sight of the rolling hills and lush greenery every morning - truly a sight to behold.
Conveniently situated just a short distance from shops and bars, this flat offers the perfect blend of serenity and accessibility. Whether you're looking to enjoy a quiet evening in or explore the vibrant local scene, this property caters to all your needs.
With no upwards chain, the opportunity to make this charming flat your own is within reach. Don't miss out on the chance to own a piece of this idyllic location. Contact us today to arrange a viewing and experience the beauty of the Derbyshire dales for yourself
Location
Matlock town centre offers a good range of amenities including shops, schools and leisure facilities. The nearby A6 provides swift onward travel to the north and south. The market town of Bakewell is approx. 7 miles to the north. Derby is approx. 15 miles to the south, Chesterfield is approx. 10 miles to the north-east and Sheffield is approx. 20 miles to the north, all of these offer a more comprehensive range of amenities and are within commuting distance.
Junction 28 of the M1 Motorway is approx. 12 miles providing swift onward travel to the north and south, other nearby regional centres and the main motorway network. Matlock train station is served by East Midlands Trains with a journey time to Derby of just 34 minutes.
Secure Communal Entrance
An entrance door opens into the communal hall with stairs leading off to the first floor
Private Entrance Door Into Hall
1.48m x2.54m ave measurement (4'10" x8'3" ave measurement)
It has a period-style radiator and all doors lead off.
Lounge
5.76m x from chimney 3.46m (18'10" x from chimney 11'4")
The views are a stunning feature of this space. With original sash windows looking out to two directions offering distant views over Riber Castle and further views over the surrounding dales. A feature fire surround, original cornice to ceiling and light point.
Dining Kitchen
3.28m x 3.09m to window (10'9" x 10'1" to window)
Fitted with base cabinets and matching wall-mounted cupboards. Worktops incorporate a one and quarter composite sink with mixer taps, tiled splashback, space for washing machine and gas cooker and a useful built in cupboard. A sash window looks out over the town below and the dales above.
Bedroom
4.06m from the window x 2.68m min (13'3" from the window x 8'9" min)
Offering an ornate feature fireplace place with tiled hearth, cornice to ceiling, a window with distant views of Riber Castle and ceiling light point
Bathroom
1.80m x 2.44m to the window (5'10" x 8'0" to the window)
Being equipped with a panelled bath with a separate electric shower over, with a side glazed panel, pedestal hand wash basin and w.c. There is a built-in cupboard housing the domestic and hot water central heating boiler and a window to the side aspect.
Outside
An attractive stone wall surrounds the frontage, and a drive leads to the allocated parking area.
Leasehold
Our client advises us that the property is leasehold for an original term of 200 years from February 1975. The purchaser of the flat will also purchase a share in the management company, Rutland Court Limited, which owns the freehold of the building. The current SERVICE CHARGE is £1303.81 pa (£108.65 pcm), and the GROUND RENT is £264 pa (£22.00 pcm). All charges are reviewed every year before April.
Broad Band Speeds
https://checker.ofcom.org.uk/en-gb/broadband-coverage
Condition Of Sale
These particulars are thought to be materially correct though their accuracy is not guaranteed and they do not form part of a contract. All measurements are estimates. All electrical and gas appliances included in these particulars have not been tested. We would strongly recommend that any intending purchaser should arrange for them to be tested by an independent expert prior to purchasing. No warranty or guarantee is given nor implied against any fixtures and fittings included in these sales particulars.
Construction
Original Stone Construction
Council Tax Band
Derbyshire Dales - Band
Current Utility Suppliers
Gas
Electric
Oil
Water - Mains
Sewage - Mains
Broadband supplier
Flood Defence
We advise all potential buyers to ensure they have read the environmental website with regards to flood defence in the area.
https://www.gov.uk/check-long-term-flood-risk
https://www.gov.uk/government/organisations/environment-agency
http://www.gov.uk/
Viewing
Strictly by appointment through Scargill Mann & Co (ACB/JLW 05/2024) A
Similar properties for sale

How much is your home worth?
Ready to make your first move? It all starts with your free valuation – get in touch with us today to request a valuation.
Looking for mortgage advice?
Scargill Mann & Co provides an individual and confidential service with regard to mortgages and general financial planning from each of our branches.





























