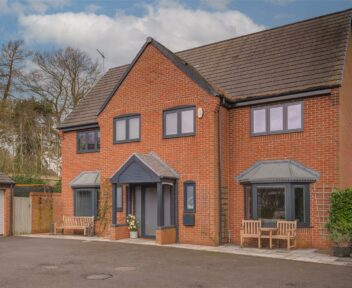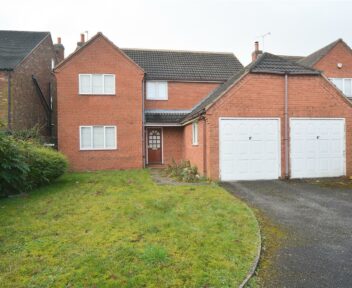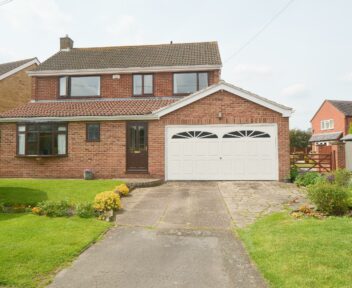For Sale
Pool Green Farm Cottage, Callingwood Lane, Tatenhill, Burton Upon Trent, DE13 9SH
£625,000

Key features
- Idyllic rural location
- Exudes charm and character throughout
- Three characterful reception rooms
- Four superb bedrooms with countryside views
- Well-fitted period-style kitchen
- Luxurious , spacious bathroom
- Gardens
- Parking
About the property
A charming country cottage which offers superb rural views and retains many original features. The cottage is situated on the outskirts of the much-favoured village of Tatenhill.
General Information
The Property
Sitting in this idyllic rural location on the outskirts of the much-favoured village of Tatenhill is the characterful grade II listed cottage. The property, dating back to the Georgian era, offers fabulous features with inglenook style fireplace, flagstone floors and lovely timber period style doors.
The lovely cottage-style approach through a timber gate leads onto the terrace with an open porch leading into a beautiful garden room with roof lights and windows that offer stunning views of the garden. A door opens into the characterful, welcoming dining hall with its flagstone flooring, two storage cupboards with latch doors, a guest cloakroom with w.c. and a hand wash basin set within a period-style vanity unit and stairs off to the first floor.
The kitchen is situated off the dining hall. It offers a range of bespoke period-style fitted kitchen cabinets with attractive granite work preparation surfaces that incorporate a Belfast sink, integrated appliances include a fridge, freezer, and dishwasher. Set within a decorative mantle piece with extractor hood is space for a range cooker.
The family room has views out to the front, stripped timber flooring and a superb Inglenook-style fireplace with a log burner inset. It is, without a doubt, a lovely feature and creates a homely and cosy feel on cold evenings. A door leads through to the spacious formal sitting room with windows looking out to the side aspect and to the rear garden. The room offers lovely oak flooring and a feature fireplace with an oak mantel over.
On the first floor, the landing gives access to the four bedrooms and a modern family bathroom. Steps lead down into the spacious principal bedroom, with windows out to the side and rear, offering rural views. Bedroom two offers a vaulted ceiling, a window to the front and stunning exposed timbers. bedroom three looks out to the front, enjoying rural views with a period-style ornate fireplace, and bedroom four also has views out to the front.
A luxuriously appointed family bathroom services all four bedrooms with a four-piece suite incorporating a large shower cubicle with timber-style waterproof wall boarding, a bath with a centre mixer tap, a basin set within a vanity unit and a w.c. There are tiled surrounds and a window to the front aspect.
Outside
From the open porch, a door leads into a utility storage room with provision for a washing machine and space for a drier, there is a useful fitted shelving unit for storage and the oil boiler is also housed here.
The rear garden is in a delightful cottage-style with mature hedging, offering a good degree of privacy and a paved terrace. A low wall separates the terrace from the garden with its lawn and herbaceous borders. A gate leads through to the parking area.
The front garden is a useful utility garden used as a kitchen garden with a greenhouse, raised beds with ample seating areas to while away the warmer days.
Location
The property sits outside the sought-after village of Tatenhill with its stunning church, village hall and traditional Public Inn. There are lots of walking trails, and the area offers ample hacking tracks. The property falls in the catchment area of the highly regarded John Taylor Academy located in the nearby village of Barton under Needwood. There is excellent travel via the A38 to the A50 and further motorway network beyond offering fast travel to Derby, Lichfield, Birmingham, Stoke, Uttoxeter and Nottingham.
Accommodation
Garden Room
7.28m x 1.61m (23'10" x 5'3")
Dining Hall
2.67m x 4.48m (8'9" x 14'8")
Guest Cloakroom
Kitchen
2.61m x 4.48m (8'6" x 14'8")
Family Room
4.34m x 4.53m max (14'2" x 14'10" max)
Formal Sitting Room
5.58m x 4.40m (18'3" x 14'5")
First Floor
Landing
0.93m x 8.43m (3'0" x 27'7")
Principal Bedroom
5.63m x 4.95m (18'5" x 16'2")
Bedroom Two
2.70m x 4.41m (8'10" x 14'5")
Bedroom Three
3.21m x 3.55m (10'6" x 11'7")
Bedrooom Four
2.56m x 3.53m max (8'4" x 11'6" max)
Luxury Family Bathroom
2.98m x 2.53m (9'9" x 8'3")
Outside
Utility
Agents Notes
Services: Mains water and electricity. Oil fired central heating. Drainage is via a septic tank shared with the neighbouring farmhouse, with a maintenance cost of approx. £350 per annum. Please note this property is grade II listed.
Broad Band Speeds
https://checker.ofcom.org.uk/en-gb/broadband-coverage
Condition Of Sale
These particulars are thought to be materially correct though their accuracy is not guaranteed and they do not form part of a contract. All measurements are estimates. All electrical and gas appliances included in these particulars have not been tested. We would strongly recommend that any intending purchaser should arrange for them to be tested by an independent expert prior to purchasing. No warranty or guarantee is given nor implied against any fixtures and fittings included in these sales particulars.
Construction
Standard Brick Construction
Council Tax Band
East Staffordshire Borough Council- Band C
Current Utility Suppliers
Electric - Utility Warehouse
Oil
Water - Mains
Sewage - SEPTIC TANK SHARED WITH NEIGHBOURING PROPERTIES - COSTS ARE .......
Broadband supplier - BT with fttp
Flood Defence
We advise all potential buyers to ensure they have read the environmental website with regards to flood defence in the area.
https://www.gov.uk/check-long-term-flood-risk
https://www.gov.uk/government/organisations/environment-agency
http://www.gov.uk/
Schools
https://www.staffordshire.gov.uk/Education/Schoolsandcolleges/Find-a-school.aspx
https://www.derbyshire.gov.uk/education/schools/school-places
ormal-area-school-search/find-your-normal-area-school.aspx
http://www.derbyshire.gov.uk/
Tenure
FREEHOLD - Our client advises us that the property is freehold. Should you proceed with the purchase of this property this must be verified by your solicitor.
Viewing
Strictly by appointment through Scargill Mann & Co (ACB/JLW 25/03/2024) A
Similar properties for sale

How much is your home worth?
Ready to make your first move? It all starts with your free valuation – get in touch with us today to request a valuation.
Looking for mortgage advice?
Scargill Mann & Co provides an individual and confidential service with regard to mortgages and general financial planning from each of our branches.

































































































