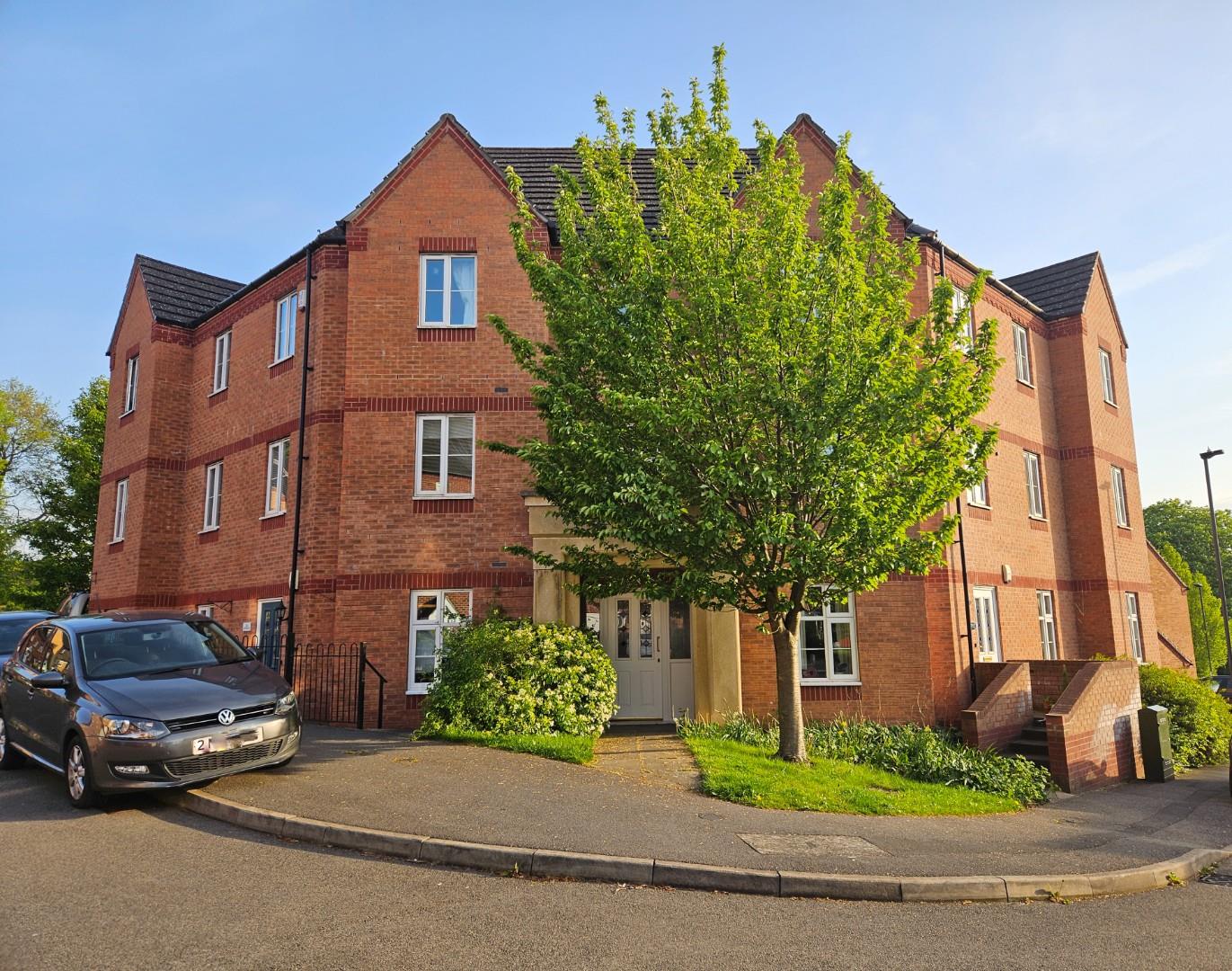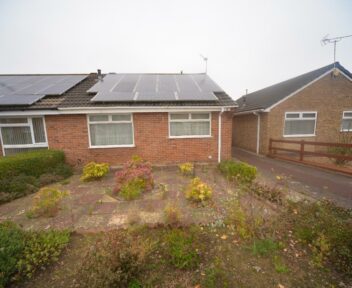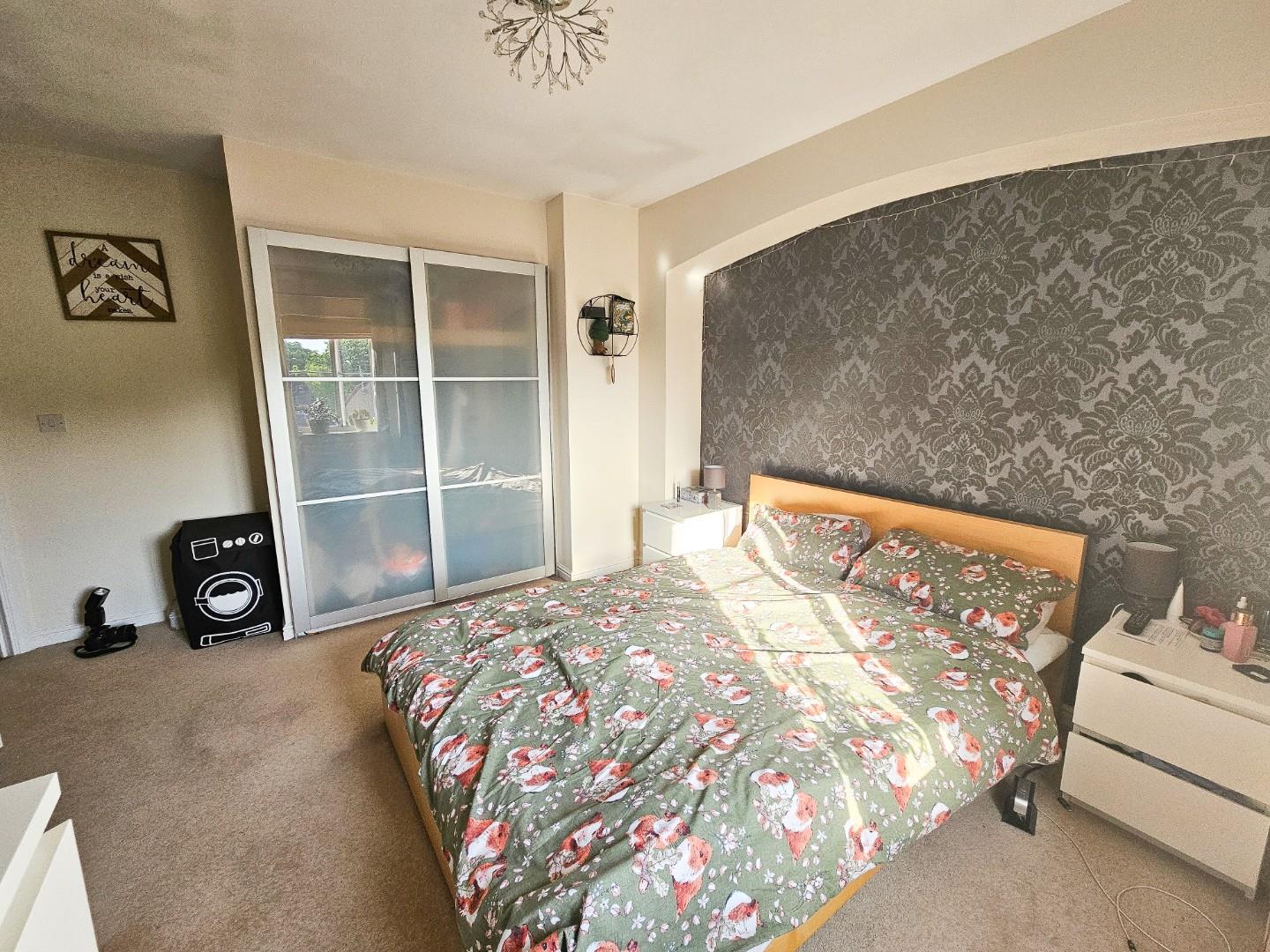For Sale
218 Highfields Park Drive, Derby, DE22 1JY
Price
£145,000

Key features
- Top floor apartment
- Two bedrooms
- Ensuite and bathroom
- Lounge/diner
- Fitted Kitchen
- Allocated Parking
- Visitor parking
- Leasehold
About the property
A SUPERB TOP FLOOR TWO BEDROOM APARTMENT WITH ENSUITE SHOWER ROOM, BATHROOM AND ALLOCATED PARKING. CLOSE TO DERBY CITY CENTRE
General Information
The Property
This two bedroomed top floor apartment sits on the popular Highfields Park Drive estate. The location is highly convenient with easy access to Derby city centre, Darley and Markeaton Park, Derby University and a fabulous range of facilities in Derby city centre itself.
The apartment is particularly impressive, offering well-presented communal areas. A secure entry phone intercom system gives access to the hallway with the staircase to the top floor. The apartment itself comprises an entrance hall and an impressive open-plan lounge/dining room with a fitted kitchen. The principal bedroom has an en-suite shower room, and the second bedroom, currently used a work-from-space and a separate bathroom.
Outside is a parking area with allocated parking for residents and visitor parking spaces.
Accommodation
Communal Entrance Hall
Having secure access this well presented area has stairs off to the higher floors above.
Apartment Entrance
Stairs lead to the top floor with a door opening into the hallway
Hall
Having all doors leading off
Lounge/diner
6.28m max x 2.34m min 4.16m max (20'7" max x 7'8" min 13'7" max)
This spacious area has two windows out to the front aspect, a radiator and ceiling light points, There is ample space for sofas and dining table with an arch leading through to the ...
Kitchen
4.01m x 1.78m (13'1" x 5'10")
Fitted with base cupboards, drawer units and eye line cabinets. Work tops incorporate a four-ring gas hob and one and a quarter stainless steel sink. There is an integrated oven, space for a washing machine, slimline dishwasher, and a fridge/freezer. Tiled surrounds and a window out to the rear aspect. There is also a useful built in storage cupboard that house the domestic hot water and central heating boiler
Principal Bedroom
4.11m x 3.12m (13'5" x 10'2")
Having a window out to the rear aspect, a fitted wardrobe with glass sliding doors. There is a radiator, ceiling light point and a door through to the
En Suite Shower Room
1.65m x 2.03m to the back of the shower (5'4" x 6'7" to the back of the shower)
With a fully tiled corner shower enclosure, w.c and pedestal hand wash basin with tiled splash back. There is wood effect flooring radiator and ceiling light point.
Bedroom Two
2.24m x 4.44m irregular shape (7'4" x 14'6" irregular shape)
Currently used by the vendors as a work from home space, there are two windows to the front aspect, radiator and ceiling light point.
Bathroom
Having a paneled bath, w.c and pedestal hand wash basin. There are tiled surrounds, recessed ceiling down lights .
Outside
The property has a rear communal parking area with allocated parking and visitor parking. Communal shrub borders and just a short stroll is a lovely green communal green space for the estates' residents.
Leasehold
Our client advises us that the property is leasehold for an original term of 125 years from November 2008. The costs are currently £856 every six months for the service charge and a once-yearly change for the ground rent of £309.00
Broad Band Speeds
https://checker.ofcom.org.uk/en-gb/broadband-coverage
Condition Of Sale
These particulars are thought to be materially correct though their accuracy is not guaranteed and they do not form part of a contract. All measurements are estimates. All electrical and gas appliances included in these particulars have not been tested. We would strongly recommend that any intending purchaser should arrange for them to be tested by an independent expert prior to purchasing. No warranty or guarantee is given nor implied against any fixtures and fittings included in these sales particulars.
Construction
Brick Construction
Council Tax Band
Derby City - Band B
Current Utility Suppliers
Gas - Octopus Energy
Electric - Octopus Energy
Oil
Water - Mains - Severn Trent Water
Sewage - Mains - Severn Trent Water
Broadband supplier - Zen Internet
Flood Defence
We advise all potential buyers to ensure they have read the environmental website with regards to flood defence in the area.
https://www.gov.uk/check-long-term-flood-risk
https://www.gov.uk/government/organisations/environment-agency
http://www.gov.uk/
Schools
https://www.derbyshire.gov.uk/education/schools/school-places
ormal-area-school-search/find-your-normal-area-school.aspx
http://www.derbyshire.gov.uk/
Viewing
Strictly by appointment through Scargill Mann & Co (ACB/JLW 06/05/2024) A
Similar properties for sale

How much is your home worth?
Ready to make your first move? It all starts with your free valuation – get in touch with us today to request a valuation.
Looking for mortgage advice?
Scargill Mann & Co provides an individual and confidential service with regard to mortgages and general financial planning from each of our branches.

























