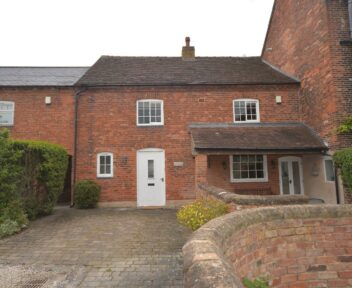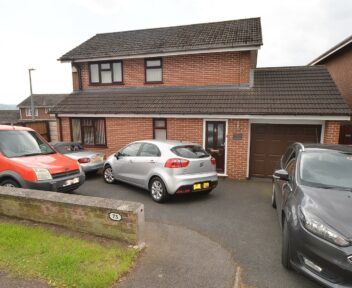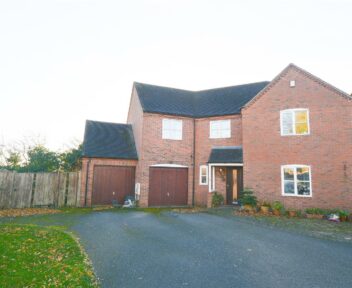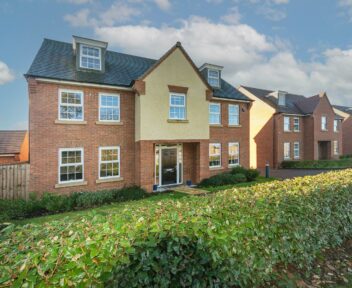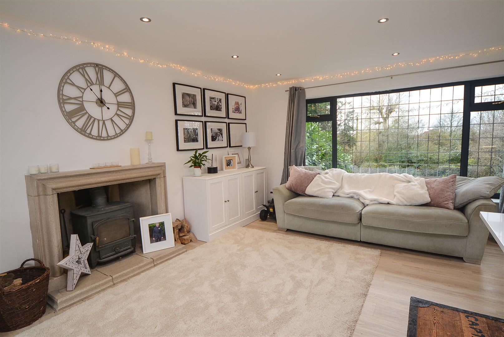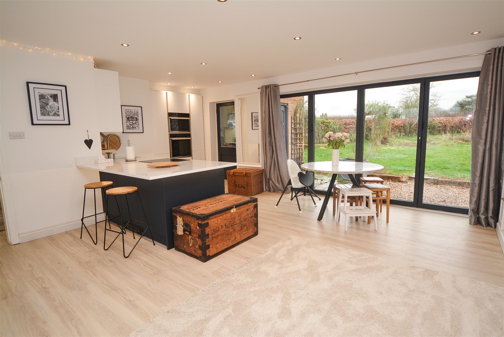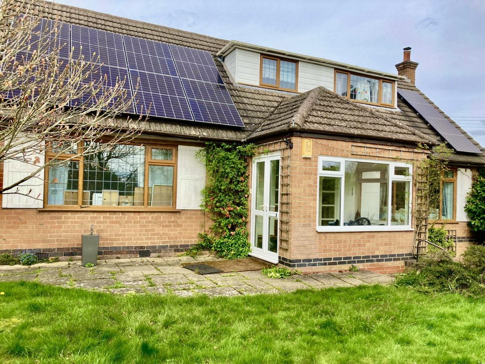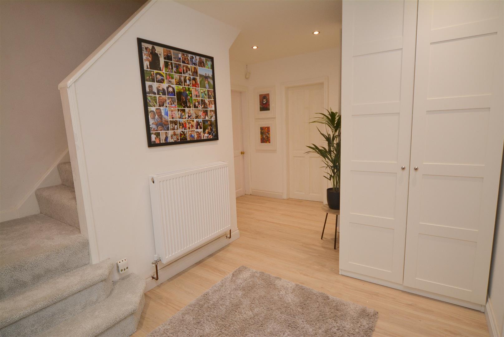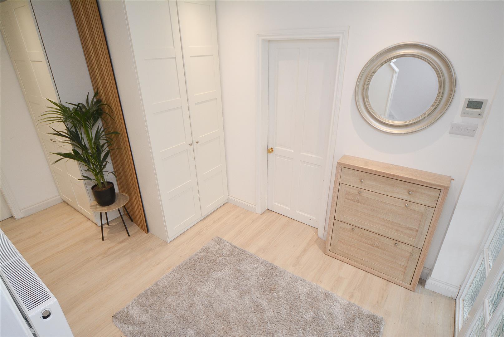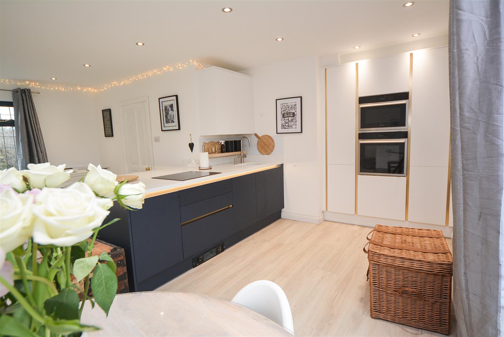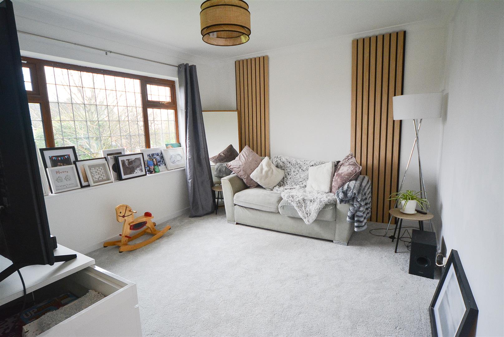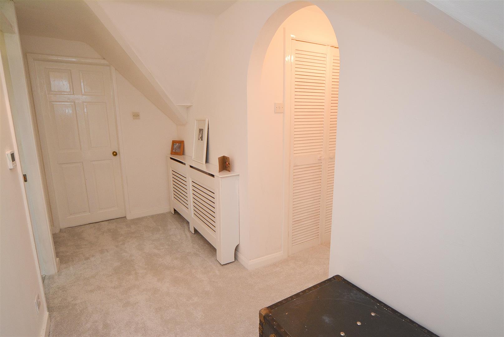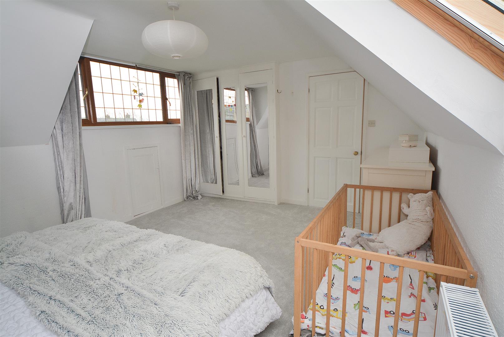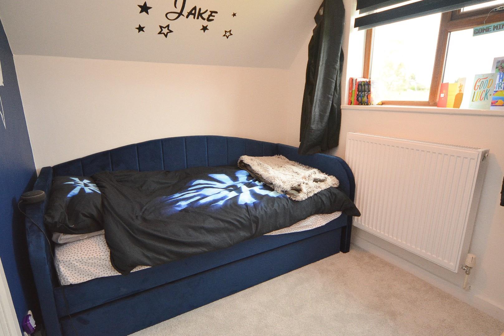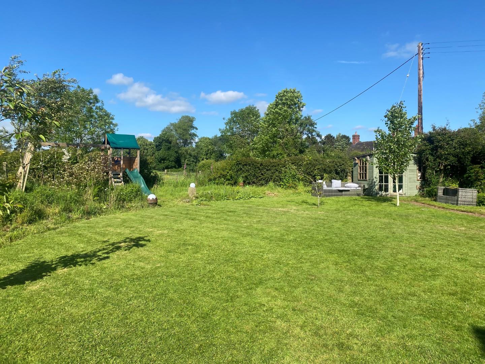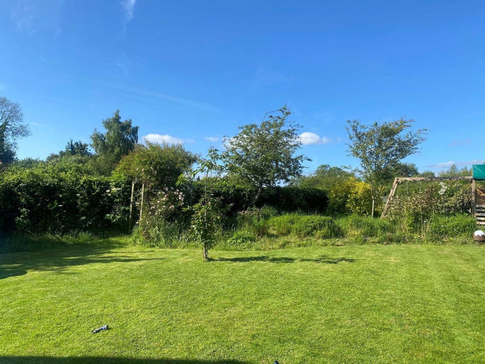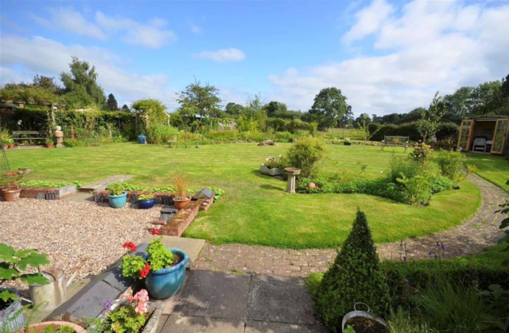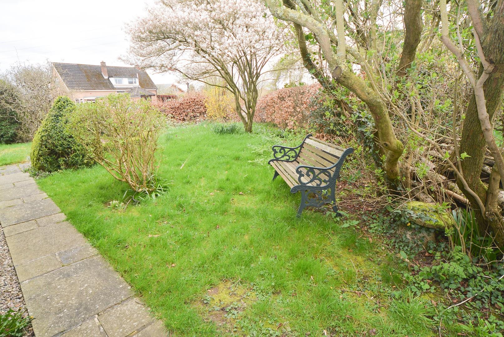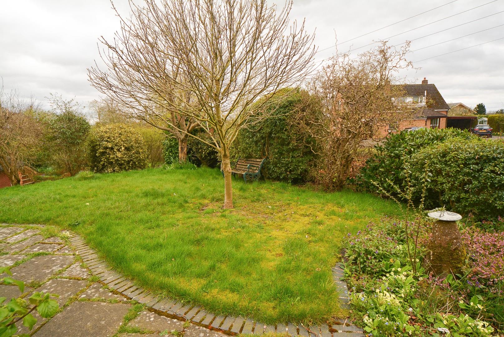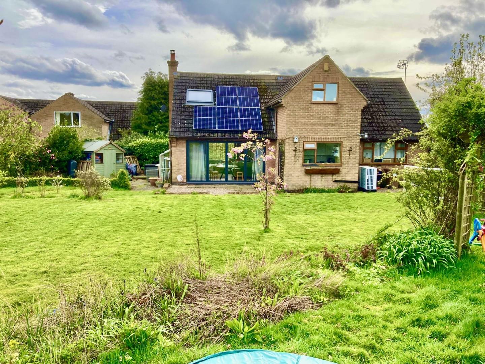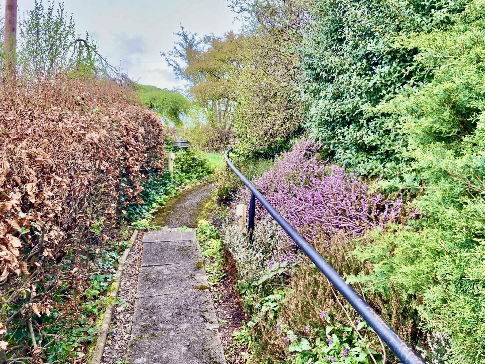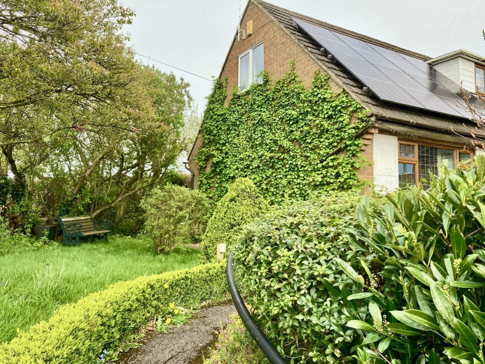For Sale
Langdale House, Marlpit Lane,, Sutton on the hill, Ashbourne, Derbyshire, DE6 5QH
£580,000
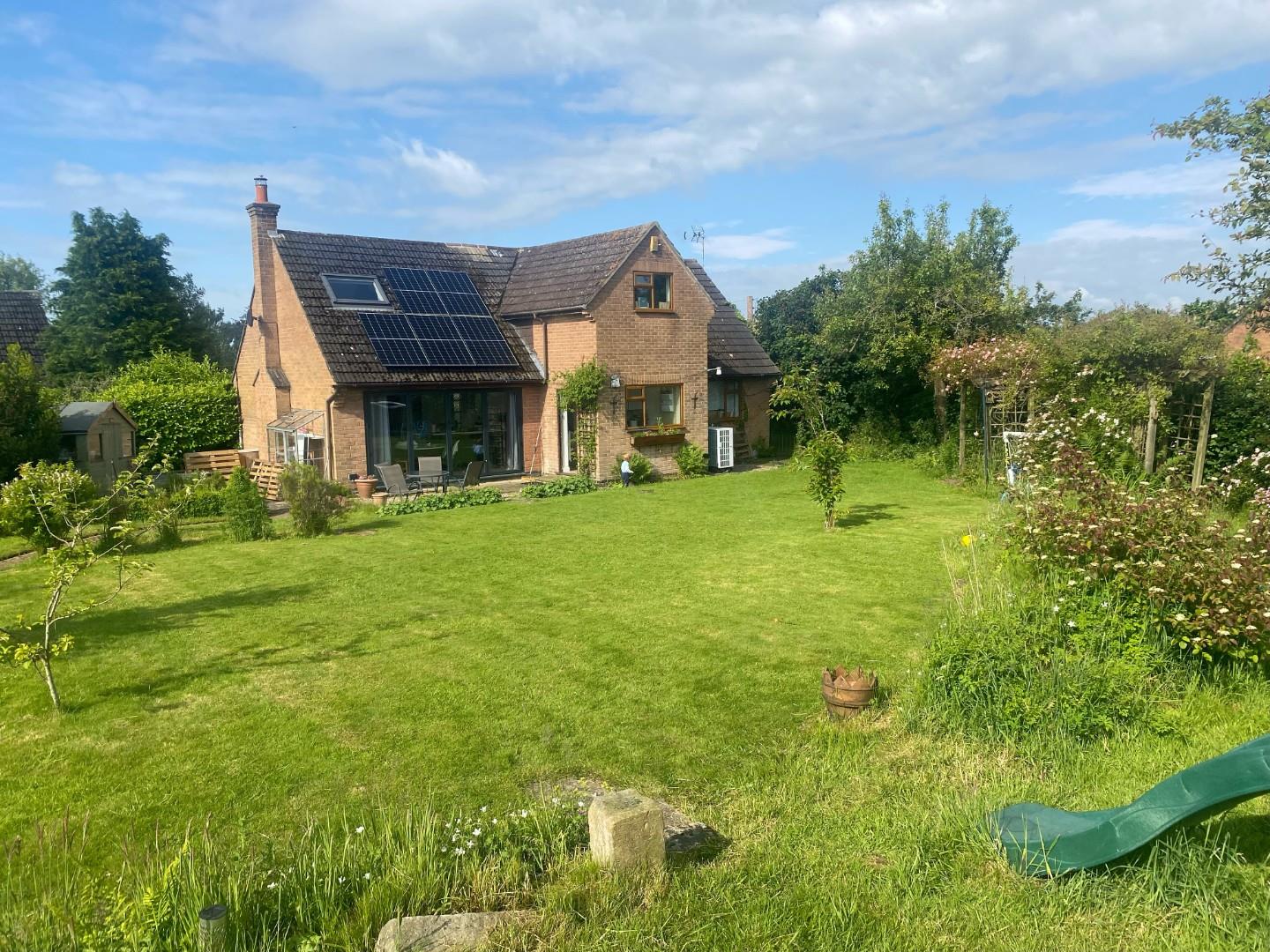
Key features
- FABULOUS VIEWS
- GREAT VILLAGE LOCATION
- FLEXIBLE ACCOMMODATION
- LARGE OPEN-PLAN LOUNGE, DINING AND KITCHEN AREA
- BEDROOM/SNUG
- BEDROOM/PLAYROOM
- THREE FIRST FLOOR BEDROOMS
- FAMILY BATHROOM
- GARAGE
- PARKING AND GARDENS
About the property
ENJOYING FABULOUS VIEWS AND SITTING IN A GOOD SIZE GARDEN PLOT IS THIS SUPERB VILLAGE RESIDENCE WITH FLEXIBLE 3/4 BEDROOM ACCOMMODATION
General Information
The Property
Without a doubt, the true feature of this property, being elevated with fabulous views, especially out to the rear over the village cricket ground and church spire. The lovely garden plot to the rear is a great space for entertaining and whiling away the warm days in this sought after village location. The property enjoys an air source heat pump and solar panelled fuelled heating and a log burner for cooler days.
Under the direction of the current owners, the property has been remodelled and much improved, creating flexible 3/4 bedroom accommodation. A welcome hallway offers access to the superb open-plan lounge, dining and kitchen area with bifold windows opening onto the rear garden, Currently, the vendors have a snug which could easily become an occasional bedroom for guests, a playroom, again offering scope to be a home office or bedroom with views over the garden at the rear, a guest cloakroom and a utility with a door out to the garden.
To the first floor are three bedrooms, and a well presented family bathroom with underfloor heating.
LOCATION
Sutton on the Hill is a sought after location. This beautiful village is set within open countryside whilst offering easy access to an excellent range of amenities in nearby villages, including Hilton, Hatton and Etwall. The property also offers easy access to Derby, Burton and Uttoxeter, and the A38 and A50 are easily accessible, opening up the wider motorway network for further travel.
Accommodation
Porch
2.93m to doors x 1.93m (9'7" to doors x 6'3")
Hall
3.33m x 4.41m max (10'11" x 14'5" max)
Cloakroom
1.65m x 1.49m (5'4" x 4'10")
Superb Open-plan Living Space
5.14m min 6.23m max x 6.07m (16'10" min 20'5" max x 19'10")
Snug/occasional Bed
3.32m to window x 3.95m (10'10" to window x 12'11")
Playroom/family Room/study
3.64m to window x 3.95m (11'11" to window x 12'11")
Utility
2.95m x 2.19m (9'8" x 7'2")
Landing
Principal Bedroom
3.61m x 4.07m (11'10" x 13'4")
Bedroom Two
3.98m x 3.61m (13'0" x 11'10")
Bedroom Three
2.26m x 2.76m (7'4" x 9'0")
Bathroom
1.95m x 2.41m (6'4" x 7'10")
Garage
9.16m x 2.68m plus 2.66m x 2.32m (30'0" x 8'9" plus 8'8" x 7'7")
Has up and over door, power and light.
Tenure
FREEHOLD - Our client advises us that the property is freehold. Should you proceed with the purchase of this property this must be verified by your solicitor.
Condition Of Sale
These particulars are thought to be materially correct though their accuracy is not guaranteed and they do not form part of a contract. All measurements are estimates. All electrical and gas appliances included in these particulars have not been tested. We would strongly recommend that any intending purchaser should arrange for them to be tested by an independent expert prior to purchasing. No warranty or guarantee is given nor implied against any fixtures and fittings included in these sales particulars.
Council Tax Band
South Derbyshire District Council - Band F
Current Utility Suppliers
Electric
Water - Mains
Sewage - Mains
Schools
https://www.staffordshire.gov.uk/Education/Schoolsandcolleges/Find-a-school.aspx
https://www.derbyshire.gov.uk/education/schools/school-places
ormal-area-school-search/find-your-normal-area-school.aspx
http://www.derbyshire.gov.uk/
Flood Defense
We advise all potential buyers to ensure they have read the environmental website with regards to flood defence in the area.
https://www.gov.uk/check-long-term-flood-risk
https://www.gov.uk/government/organisations/environment-agency
http://www.gov.uk/
Broad Band Speeds
https://checker.ofcom.org.uk/en-gb/broadband-coverage
Construction
Standard Brick Construction
Viewing
Strictly by appointment through Scargill Mann & Co (ACB/JLW 03/2024) A
Agents Notes
There are solar panels which are owned by the vendors.
Similar properties for sale
The Cottage, 1, Daleacre Court, Main Street, Lockington, Derby, DE74 2AB
Price:
£425,000

How much is your home worth?
Ready to make your first move? It all starts with your free valuation – get in touch with us today to request a valuation.
Looking for mortgage advice?
Scargill Mann & Co provides an individual and confidential service with regard to mortgages and general financial planning from each of our branches.


































