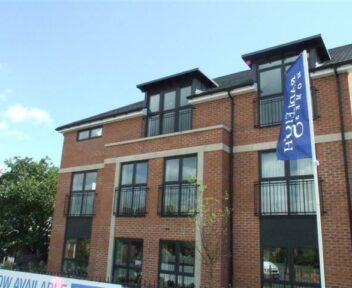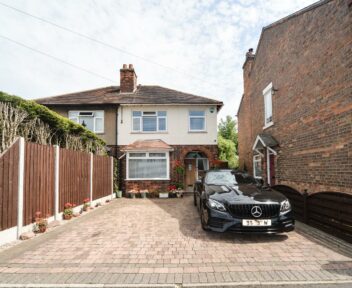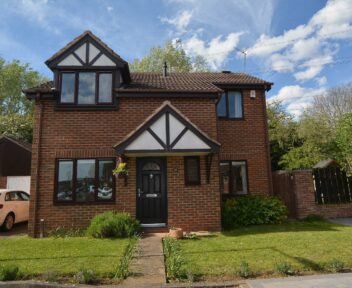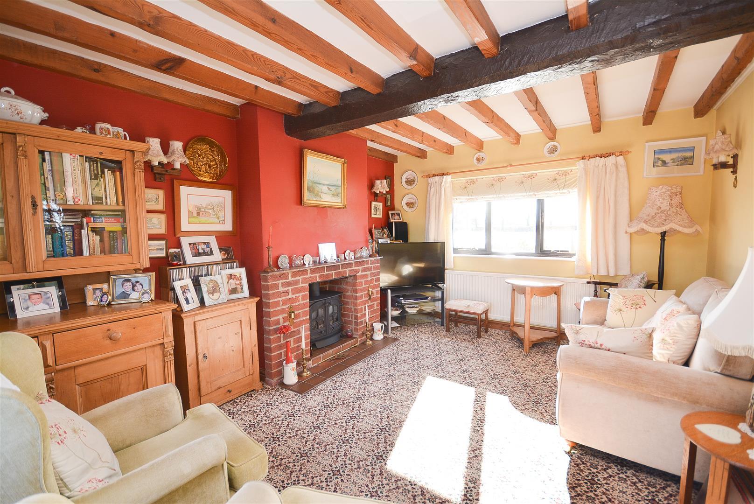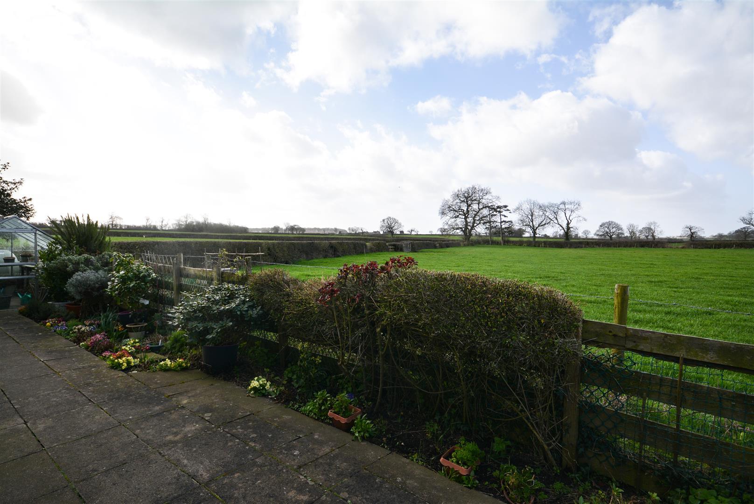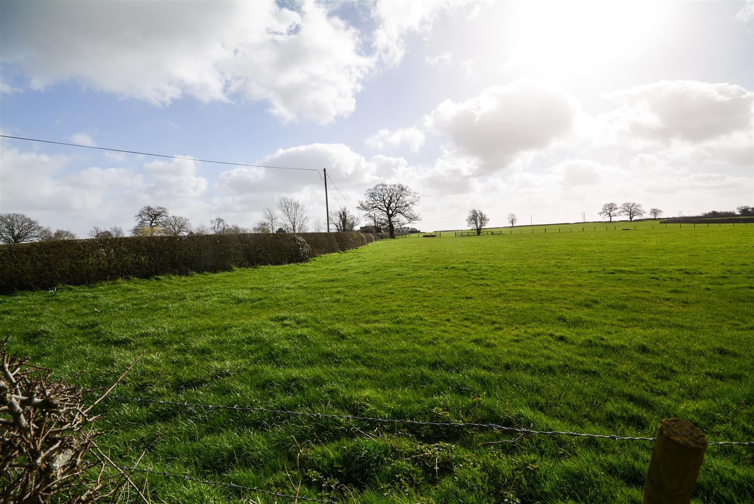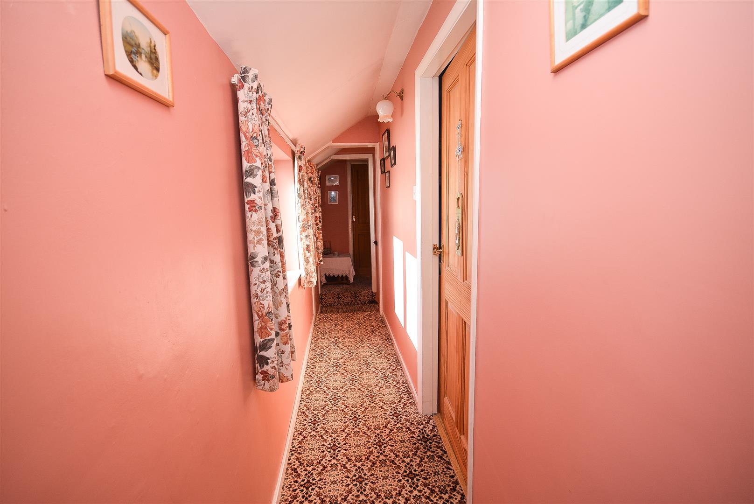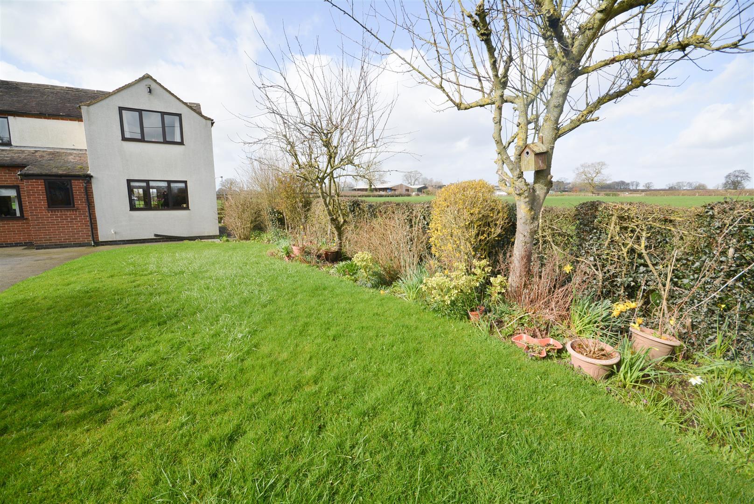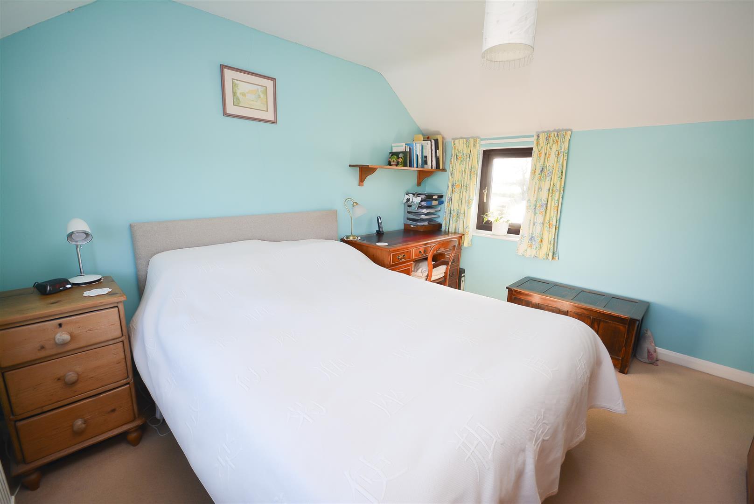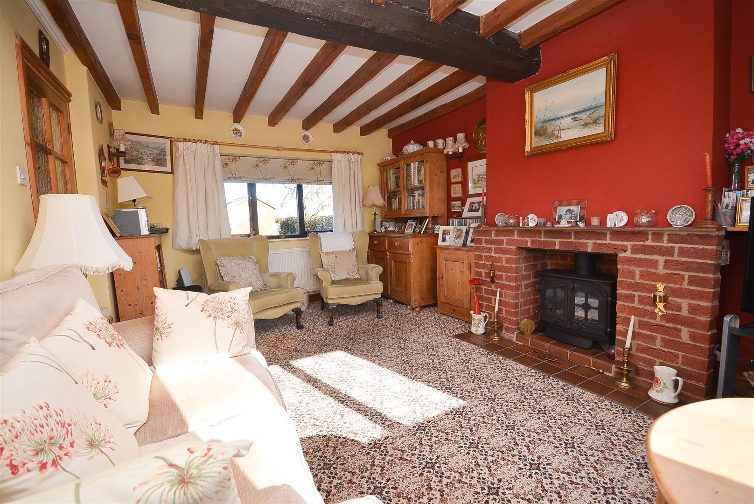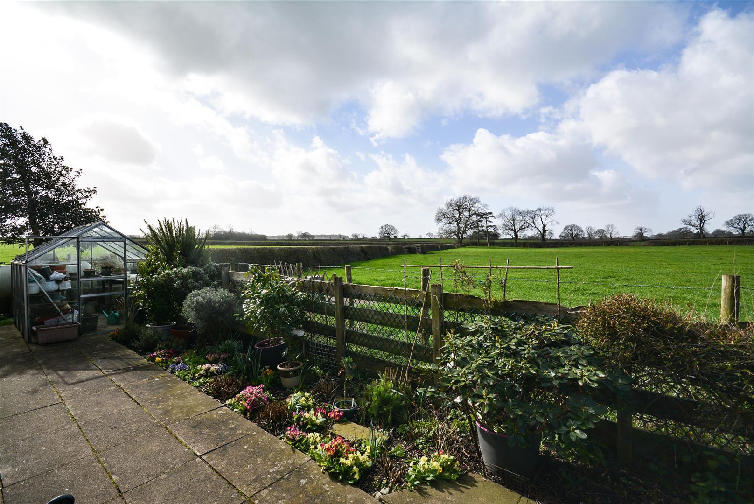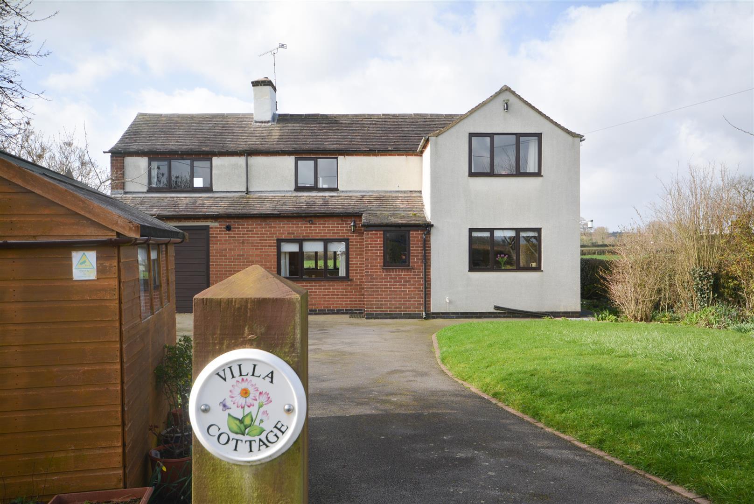Sold Subject to Contract
Villa Cottage, Anslow Road, Hanbury, Burton-On-Trent, DE13 8TU
Price
£460,000
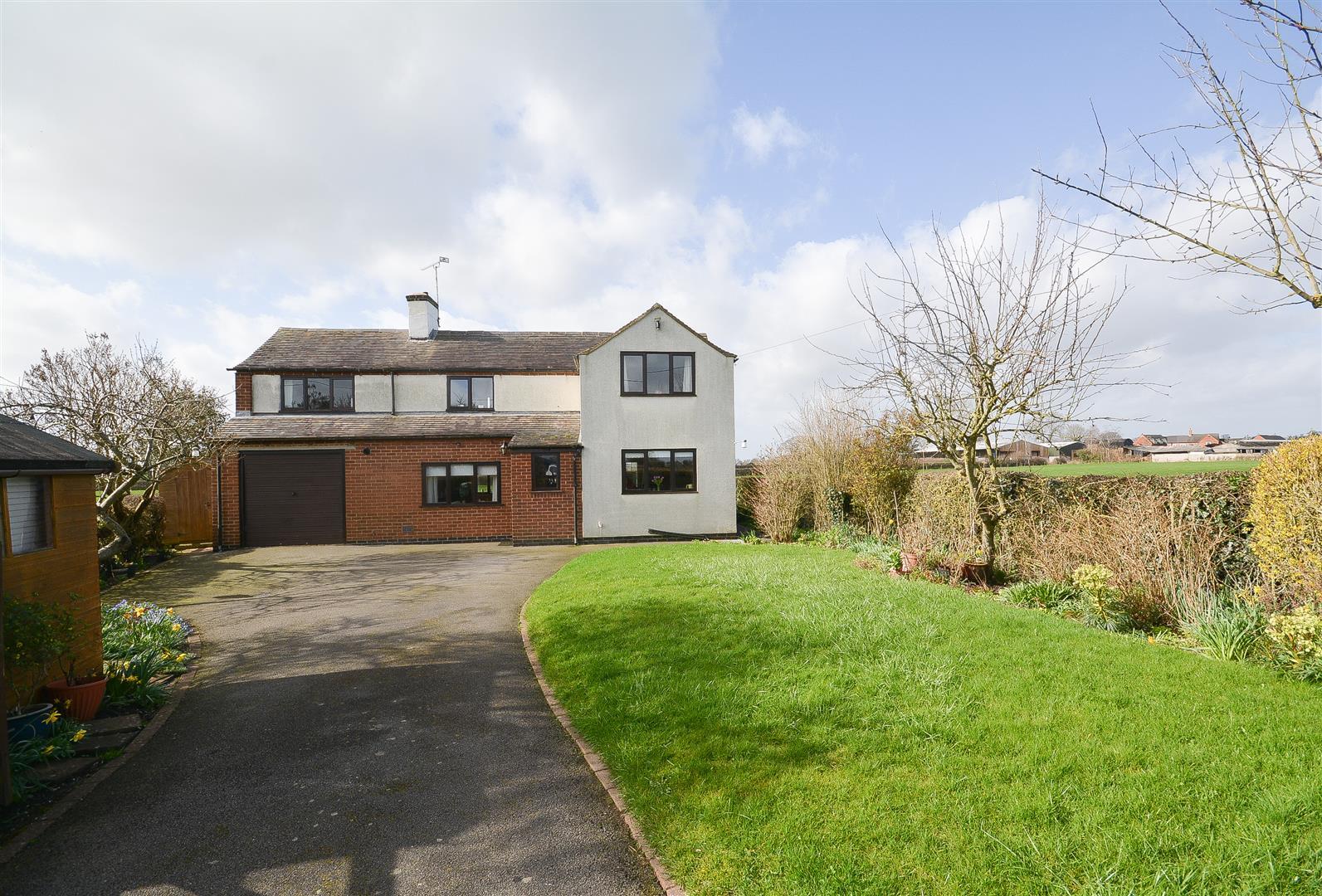
Key features
- Views, Views and more Views
- Offers scope for further enhancement
- LPG fired central heating
- Dual aspect lounge with log burner
- Dining kitchen with french doors to rear
- Three good size bedrooms
- Bathroom to first floor
- Driveway, garage and gardens
- VIEWING RECOMMENDED
About the property
If views, beamed ceilings, and charm are on your wish list then look no further. This beautifully situated cottage offers three-bedroom accommodation in this lovely rural hamlet.
General Information
The Property
Boasting lots of charm is this three-bedroom detached cottage offering scope for further enhancement, idyllically situated on the outskirts of this rural hamlet with fine views over the surrounding countryside. The LPG fired centrally heated accommodation offers an entrance vestibule opening into a hallway with stairs off to the first floor and doors to the dining kitchen and to the cosy lounge with its beamed ceiling and log burner.
At the first floor are three good size bedrooms and a family bathroom with separate bath and shower cubicle.
.
Outside, along with its beautiful setting, is a drive leading to a garage which has a pedestrian access door out to the rear. There is a shed, kitchen garden area (if required) and lawn with herbaceous and flowering borders. A path leads down the side of the property leading to a small rear garden with lawn, borders, patio and greenhouse.
Location
Hanbury is a small rural hamlet of choice, surrounded by rolling countryside. The village is served by a church, and popular public inn serving food. The nearby village of Tutbury offers doctors, dentist, restaurants, cafés and boutique shops.
Accommodation
Entrance Door
Provides access to:
Vestibule
1.45 x 0.82 (4'9" x 2'8")
With entrance door opening through to:
Hallway
0.92 x 1.96 (3'0" x 6'5")
Having radiator, beams to ceiling, ceiling light point, door to kitchen and further door to:
Lounge
3.12 min x 4.69 (10'3" min x 15'5")
Having beams to ceiling, windows to front and rear aspects both offering views over open countryside. Brick fireplace with log burner effect gas fire inset on a quarry tiled hearth. Radiator and wall light points.
Dining Kitchen
5.85 x 3.14 (19'2" x 10'4")
Having window to front aspect, window to side aspect and french doors leading out to the rear, all offering views over rolling countryside. The kitchen is fitted with a range of base cupboards and drawer units with matching wall mounted cabinets over. Worktops are inset with a one and a quarter stainless steel sink with mixer tap over, plus a four ring electric hob. Integrated Zanussi oven, plumbing and spaces for washing machine and dishwasher, plus further space for fridge/freezer. Ceiling light points, beams to ceiling, radiator, and door to a pantry area with window to rear aspect.
First Floor Accommodation
Split Level Landing
Having two windows offering superb countryside views. Step with doors leading off to master bedroom and bedroom three.
Master Bedroom
3.22 x 3.61 (10'7" x 11'10")
Having radiator, ceiling light point, and windows to front and rear aspects offering views.
Bedroom Three
2.77 x 3.19 max (9'1" x 10'6" max)
Having window to front aspect offering views, wood effect flooring, ceiling light point, radiator, a range of built-in wardrobes, and cupboard housing the domestic hot water and central heating tank is housed.
Bedroom Two
3.12 x 3.45 max (10'3" x 11'4" max)
Having window to front aspect offering views, radiator, ceiling light point, and a range of built-in wardrobes with sliding doors.
Bathroom
2.25 x 2.08 (7'5" x 6'10")
Fitted with a four piece suite comprising panelled bath, separate fully tiled shower enclosure, pedestal wash hand basin and w.c. There are tiled surrounds, ceiling light point, radiator and obscure window to rear aspect.
Outside And Gardens
Along with the beautiful setting, to the front there is a drive leading to a garage which has a pedestrian access door out to the rear. There is a shed, kitchen garden area (if required) and lawn with herbaceous and flowering borders.
..
A path leads down the side of the property leading to a small rear garden with lawn, borders, patio and greenhouse.
Tenure
Our client advises us that the property is freehold. Should you proceed with the purchase of this property this must be verified by your solicitor.
Council Tax Band
East Staffordshire Borough Council - Band E
Viewing
Strictly by appointment through Scargill Mann & Co - Burton office (ACB/DLW March 2023)/A
Conditions Of Sale
These particulars are thought to be materially correct though their accuracy is not guaranteed and they do not form part of a contract. All measurements are estimates. All electrical and gas appliances included in these particulars have not been tested. We would strongly recommend that any intending purchaser should arrange for them to be tested by an independent expert prior to purchasing. No warranty or guarantee is given nor implied against any fixtures and fittings included in these sales particulars.
Similar properties for sale

How much is your home worth?
Ready to make your first move? It all starts with your free valuation – get in touch with us today to request a valuation.
Looking for mortgage advice?
Scargill Mann & Co provides an individual and confidential service with regard to mortgages and general financial planning from each of our branches.



























