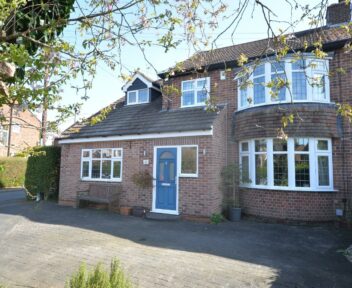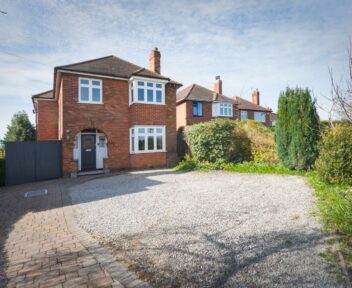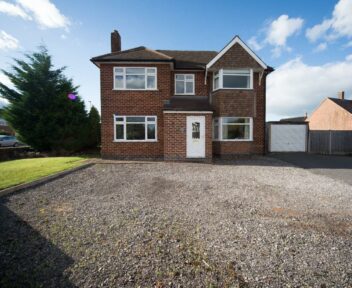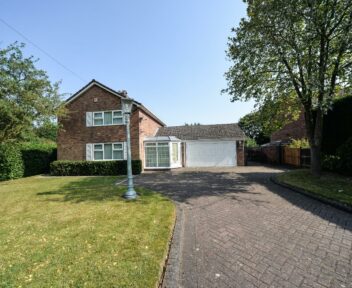Sold Subject to Contract
72 Dale Road, Stanley, Ilkeston, DE7 6EY
£500,000
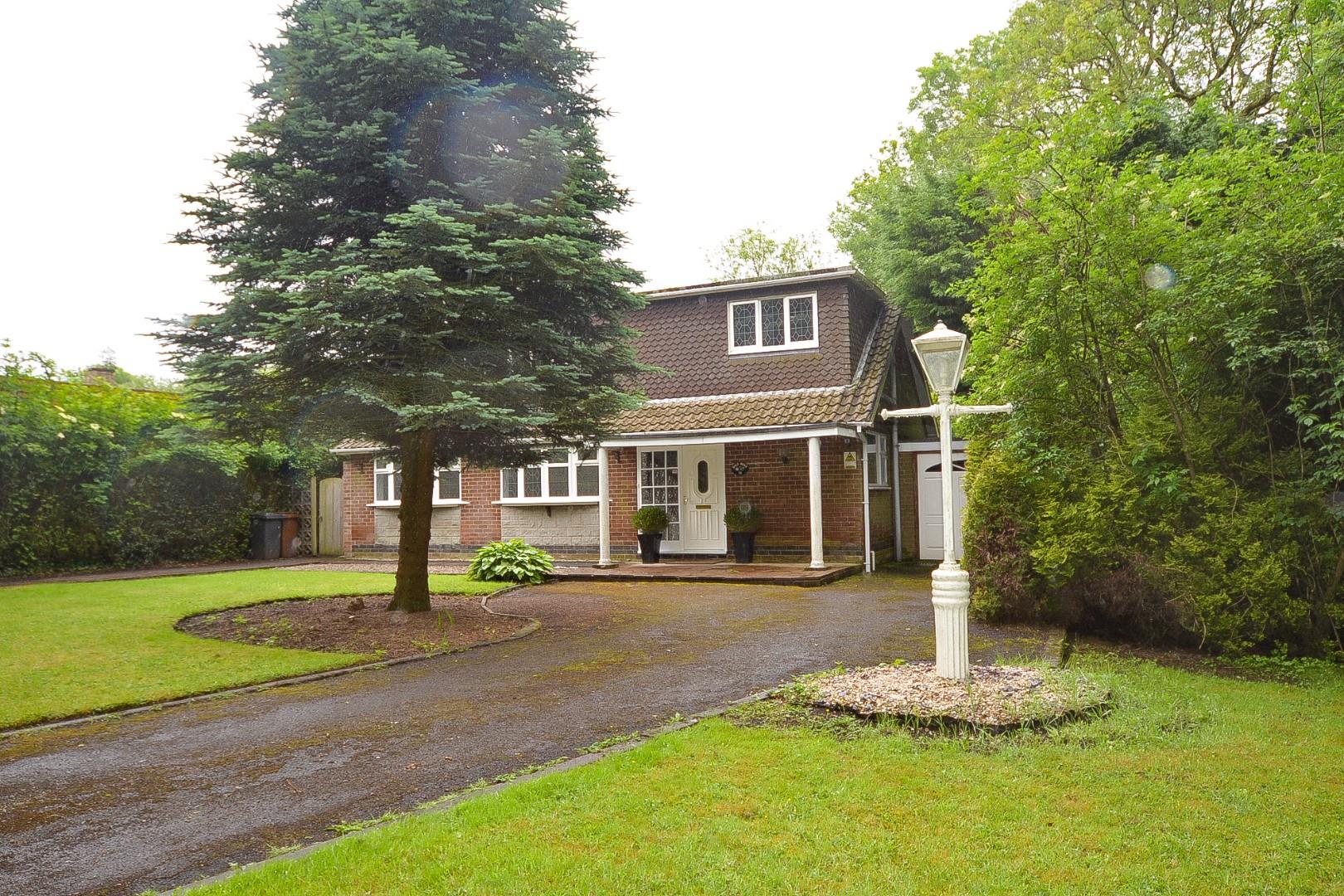
Key features
- Superb semi-rural location
- Having two acres of land to the rear of the property
- Architectural plans drawn up for extension subject to planning
- Flexible accommodation
- Three Bedrooms to the ground floor
- Ground Floor Bathroom and 1st floor en suite
- 1st floor master bedroom
- Garage and ample parking with two drives
- Oil centrally heated and double glazed.
- Some upgrading required
About the property
A SUPERB OPPORTUNITY TO PURCHASE A DETACHED RESIDENCE SET IN APPROX TWO ACRES (to be verified) AND OFFERING SCOPE FOR FURTHER EXTENSION WORK TO THE PROPERTY SUBJECT TO PERMISSIONS TO CREATE A LUXURY FAMILY HOME IF DESIRED.
General Information
The Property
This is a superb opportunity to purchase this four bedroom house with flexible accommodation and scope for upgrading and extension works subject to planning on the outskirts of Stanley. The current owners have had architectural plans drawn up to remodel and extend the existing property. Sitting on approximately two acres; the property currently offers an entrance hallway with stairs off the first-floor principal bedroom and en suite, two/three ground-floor bedrooms, a family bathroom, a lovely lounge with a dining area and an opening into a conservatory and a kitchen.
Outside is a fabulous feature of the property. To the front is an expanse of lawn with mature trees and shrubbery, a driveway leading to a garage and gates to each side of the property that leads into the mature rear garden with its large patio, lawn and borders.
From the front, a further entrance leads into the paddock that sits at the rear of the property. The current vendors, many years ago, used this paddock for their horses.
Location
Stanley Village is a favoured and sought-after location which offers good travel back into Derby City Centre and has easy links to the A38 and A52 for onward travel to the M1. The village offers a popular public inn and restaurant, St Andrews Primary School, and a post office. In nearby Stanley Common is the popular Oakfields Farm Shop.
Accommodation
Entrance door opening through to reception hallway.
Reception Hallway
2.13 x 3.72 (7'0" x 12'2")
Has stairs off to first floor, radiator, ceiling light points and doors leading through to:
Lounge
5.49 max .4.84 min x 6.71
Great space for entertaining with ample space for dining room table, chairs and sofas. There is a wall mounted contemporary style electric fire, sliding patio doors with glazed panels lead out into a conservatory. There are ceiling light points and recessed ceiling down lights.
Conservatory
Being fully double glazed with French doors leading out into the garden and tiled flooring.
Fitted Kitchen
4.48 to the window x 2.13 (14'8" to the window x 7'0")
Fitted with a range of base cupboards and contemporary style matching wall mounted cabinets, granite worktops incorporate a four ring Siemens hob and a one and a quarter sink and side drainer. There is a door to the side aspect, radiator, ceiling light point and window looking out over the rear garden.
Ground Floor Bedroom Two
3.19 x 4.33 to the window (10'6" x 14'2" to the window)
Has a window looking out over the rear garden, a range of built in wardrobes providing hanging space and shelving, radiator and ceiling light point.
Ground Floor Bedroom Three
3.43 x 2.46 to the window (11'3" x 8'1" to the window)
Has a radiator, bow window to the front aspect, ceiling light point.
Ground Floor Bedroom Four
3.21 x 2.47 to the window (10'6" x 8'1" to the window)
Has a bow window to the front aspect, coving to ceiling, radiator and ceiling light point.
Bathroom
2.6 x 1.90 to the window (8'6" x 6'3" to the window)
Has a P shaped bath with a waterfall shower over and mixer taps with a glazed screen, wall mounted vanity unit with hand wash basin inset and W.C. There is a contemporary heated towel rail and an obscure window to the side aspect.
First Floor
Principal Suite
from wardrobe doors 5.78 x 4.26 to window (from wardrobe doors 19'0" x 14'0" to window)
Has a radiator, range of wardrobes with sliding doors providing hanging space and shelving.
En Suite Shower Room
4.25 to window x 3.04 (13'11" to window x 10'0")
Fitted with a large bespoke vanity unit with sink inset, corner shower enclosure and W.C. There is a built in storage cupboard, window to the front aspect, radiator and ceiling light point.
Outside
The approach to the front is wrought iron gates with a tarmac driveway leading to the garage. There are extensive lawns to the front and a gate leads into the the rear garden.
This garden is lovely and private with a large paved terrace, sweeping lawn and mature trees and herbaceous planting.
Tenure
Our client advises us that the property is freehold. Should you proceed with the purchase of this property this must be verified by your solicitor.
Agents Note
CASH BUYERS REQUIRED ONLY
We advise all potential buyers to ensure they have read the environmental website with regards to flood defence in the area.
https://www.gov.uk/check-long-term-flood-risk
https://www.gov.uk/government/organisations/environment-agency
http://www.gov.uk/
Conditions Of Sale
These particulars are thought to be materially correct though their accuracy is not guaranteed and they do not form part of a contract. All measurements are estimates. All electrical and gas appliances included in these particulars have not been tested. We would strongly recommend that any intending purchaser should arrange for them to be tested by an independent expert prior to purchasing. No warranty or guarantee is given nor implied against any fixtures and fittings included in these sales particulars.
Council Tax Band
Erewash Council - Band F
Current Utility Suppliers
Water mains
Northern Oil
Gas - NA
Electric - Eon
Sewage - Severn Trent
Broadband supplier
Broadband speeds
https://checker.ofcom.org.uk/en-gb/broadband-coverage
School Catchment Areas
https://www.staffordshire.gov.uk/Education/Schoolsandcolleges/Find-a-school.aspx
https://www.derbyshire.gov.uk/education/schools/school-places
ormal-area-school-search/find-your-normal-area-school.aspx
http://www.derbyshire.gov.uk/
Viewing
Strictly by appointment through Scargill Mann & Co (ACB/JLW 01/2024)/A
Similar properties for sale
35 Chellaston Lane, Aston-on-trent, Derby, DE72 2AX
Offers In Excess Of:
£535,000
The Paddock, Stubby Lane, Draycott-In-The-Clay, Ashbourne, DE6 5BX
Price:
£560,000

How much is your home worth?
Ready to make your first move? It all starts with your free valuation – get in touch with us today to request a valuation.
Looking for mortgage advice?
Scargill Mann & Co provides an individual and confidential service with regard to mortgages and general financial planning from each of our branches.


























