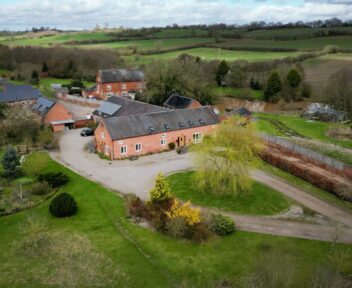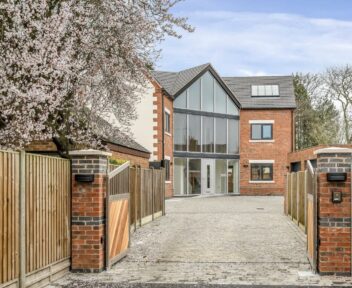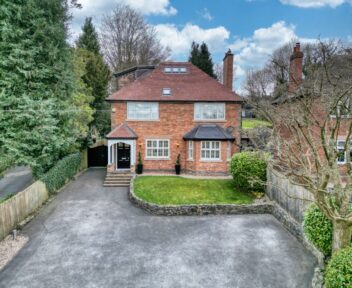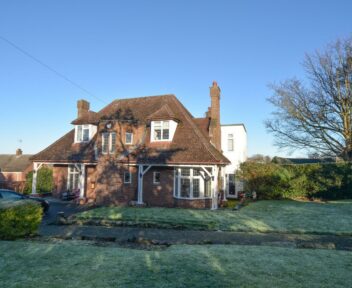Sold Subject to Contract
Plot One, Hall Lane, Willington, Derby, DE65 6DR
£995,000
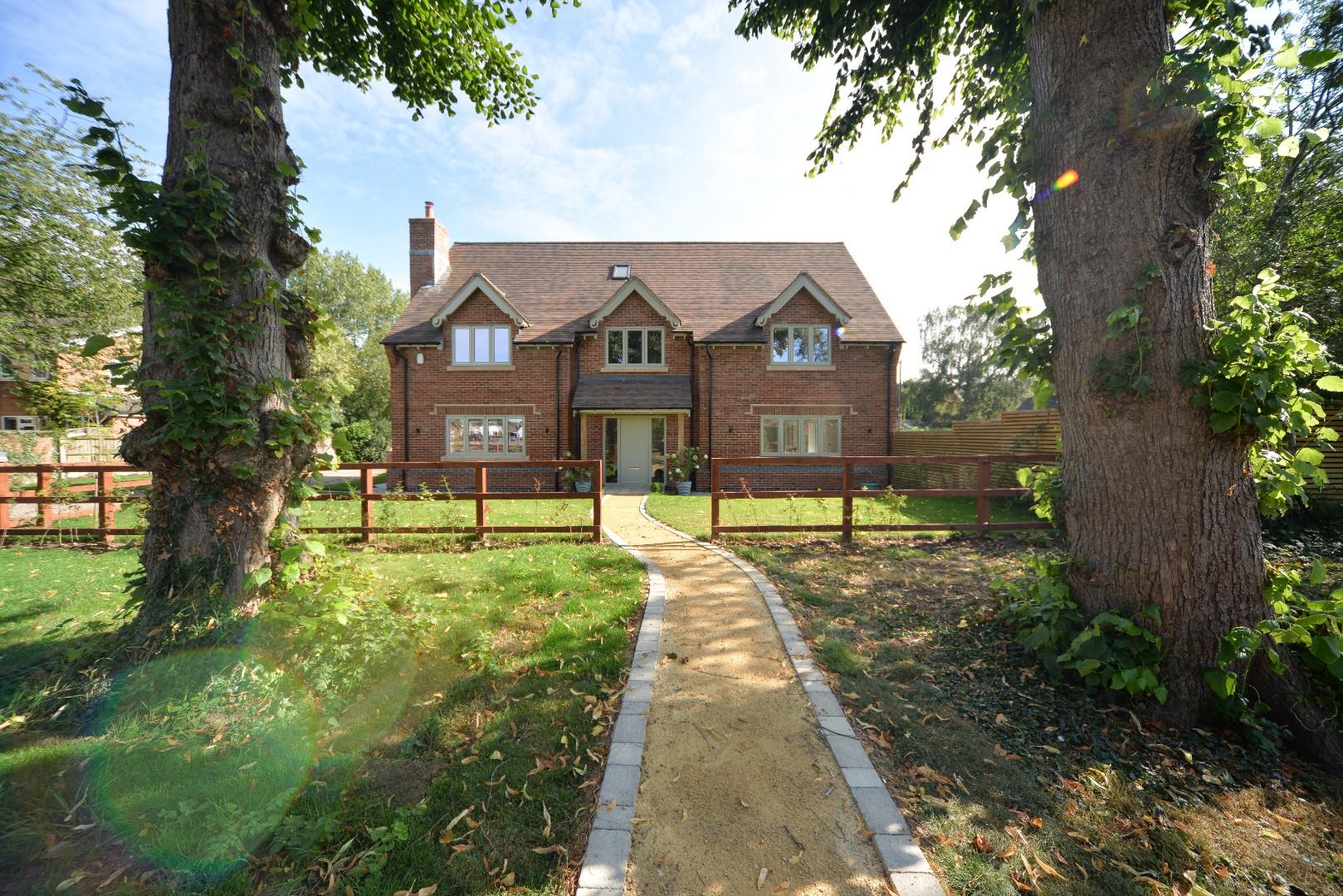
Key features
- SOUGHT AFTER VILLAGE LOCATION
- SELECT DEVELOPMENT OF THREE LUXURY HOMES
- BEAUTIFULLY FINISHED WITH CHARACTER DETAIL
- QUALITY BUILD THROUGHOUT
- ENGINEERED OAK FLOORING DOWNSTAIRS AND FULLY CARPETED UPSTAIRS
- QUALITY KITCHEN AND APPLIANCES
- CAT 6 CABLING FOR THOSE WHO WORK FROM HOME
- SIX BEDROOMS AND FOUR BATHROOMS
- FLEXIBLE ACCOMMODATION OVER THREE FLOORS
- DOUBLE GARAGE AND AMPLE PARKING
About the property
LAST REMAINING PLOT ...A superb opportunity to purchase a brand-new luxury home in the sought-after village of Willington. OFFERED FOR SALE WITH A FABULOUS SPECIFICATION
General Information
The Property
LAST REMAINING PLOT—Set in the sought-after village of Willington is this superb new development of three luxury homes, of which plot one is the only remaining plot to purchase. This stunning residence sits off Hall Lane and is being built by the renowned local builder Sunrise Homes. Sunrise Homes is known for its quality homes, built on select developments in favoured village locations.
Plot One has accommodation arranged over three floors, allowing for flexibility in how the accommodation is used. To the front, the property has an appealing cottage-style appearance with a double garage and a drive to the side aspect. On the ground floor is an entrance hallway, two reception rooms, a large living kitchen, a utility, and a guest cloakroom. On the first floor will be four double bedrooms, the principal suite includes an ensuite shower room with his and hers basins. The guest suite also has an ensuite and a family bathroom with a bath and separate shower. On the second floor are two more double bedrooms, or a cinema room, and a shower room.
The specification for this home includes in the sale price:-
Quality NEFF or Bosch kitchen appliances
Silestone quartz worktops
Engineered Oak floors throughout the ground floor
Floor Tiles to the Kitchen on request
LED spotlights in the entrance halls, main living areas and bathrooms
Fully carpeted first and second floors excluding the bathroom and en-suites
Tiled bathroom floors and semi-tiled bathrooms
Quality brushed chrome switches and sockets
Plenty of sockets
Cat. six cabling to living rooms and bedrooms
Vaillant Boilers
Location
LOCATION
Willington is a sought after location offering lots of amenities with a supermarket, popular public Inns with eateries, florist, post office, doctors, dentist, a train station, and brilliant access to both the A38 and A50. There is a good local village primary school with John Port Spencer for secondary education. Those choosing independent schooling, don't worry, this is covered by the nearby Repton School just a short drive away, Derby High and Grammar School and Denstone Collage. The village offers lots of walking areas, the canal walk down to Mercia Marina is a particular favourite.
Outside
OUTSIDE
Up and down lighters front and rear
External power sockets and outside taps
Ample plug sockets in the garage and cabling for a car charging point
In addition to the double garages each property has the benefit of 2 additional parking spaces
Rear gardens will be turfed, and Indian sandstone patios are included in the purchase price.
Accommodation
Entrance door having two glazed side screens opening up into reception hallway.
Reception Hallway
Having engineered Oak flooring, stairs off to first floor, useful under stairs storage cupboard and doors leading off to:
Formal Lounge
4.40m to window x 4.57m to the fireplace (14'5" to window x 14'11" to the fireplace)
Having a continuation of the dark Oak engineered flooring, attractive fire surround with slate hearth and multi fuel burner inset, there is a window to the front aspect, radiator and ceiling light point.
Snug/music Room/playroom
4.59m to window x 4.563m max 4.01m (15'0" to window x 14'11" max 13'1")
Has a window looking out over the side aspect, radiator, a continuation of the engineered Oak flooring and ceiling light point.
Family Area
5.07m x 7.59m (16'7" x 24'10")
A window to the front aspect, a further window to the side aspect overlooking the garden and trifold doors leading out onto the patio, contemporary style radiator, door to utility and a further wide opening through into the kitchen area.
Kitchen
3.91m x 6.54m (12'9" x 21'5")
Is equipped with an extensive range of base cupboards, drawers with co ordinating wall mounted cabinets, Quartz worktops are inset with a one and a quarter stainless steel sink, mixer tap and extendable hose, Neff induction hob with Neff extractor fan over, integrated appliances include a Neff dishwasher, Neff double ovens, coffee machine and microwave with full length Bosch fridge and freezer. There is also a further wine cooler, the work tops extend to create a breakfast bar, there is recessed ceiling down lights and window out to the side aspect.
Utility
2.14m x 4.04m (7'0" x 13'3")
Has a door to the garage, door to outside and a further door through to the guest cloakroom and is attractively fitted with co ordinating base cupboards, and wall mounted cabinets, there is provision for washing machine and tumble dryer, the Valiant domestic hot water and central heating boiler is housed here, there are recessed ceiling down lights and attractive tiled flooring which then extends through to the guest cloakroom.
Guest Cloakroom
2.15m length x 0.99m (7'0" length x 3'2")
Has a vanity unit with hand wash basin, W.C., chrome heated towel rail, tiled splashbacks and obscure window to the side aspect.
First Floor
Landing
4.43m to window x 4.23m (14'6" to window x 13'10")
Has recessed ceiling down lights, stairs off to second floor, a very large tank cupboard, two further storage cupboards with double doors and all doors leading off.
Tank Cupboard
1.18m x 2.29m (3'10" x 7'6")
With ample space for linen storage,
Principal Bedroom
7.83m max 5.33m x 5.11m (25'8" max 17'5" x 16'9")
Two windows looking out over the rear garden, two windows looking out over the side aspect, ceiling light points, loft access point, radiator and door to en suite.
En Suite
2.13m x 3.09m (6'11" x 10'1")
Is equipped with a W.C., large corner shower enclosure with fully tiled walls, waterfall and hand held heads and sliding glazed screens, there is a vanity unit with his and hers sinks, tiled splashbacks, Velux window, recessed ceiling down lights and large heated chrome towel rail.
Guest Bedroom
3.92m to the front window x 5.08m (12'10" to the front window x 16'7")
Has a window to the front aspect, radiator, ceiling light points, large built in wardrobe space with twin doors and further door through to the en suite.
Guest En Suite
3.58m length x 2.92m (11'8" length x 9'6")
Has a large walk in shower cubicle which is fully tiled with rain fall and hand held shower and glazed screen, W.C. and vanity unit with hand wash basin, there is an obscure window to the side aspect, radiator and recessed ceiling down lights.
Bedroom Three
3.64m to window x 4.58m (11'11" to window x 15'0")
Has window to the front aspect, radiator and ceiling light points, a door opens through to a large walk in wardrobe which potentially could be made an en suite.
Walk In Wardrobe
1.07m x 2.89m (3'6" x 9'5")
Has ceiling light point and shelving.
Bedroom Four
5.38m to window max x 4m max 3.79m min (17'7" to window max x 13'1" max 12'5" min)
Has a window to the side aspect, radiator, ceiling light points and large built in double wardrobe.
Family Bathroom
2.92m x 2.70m to window (9'6" x 8'10" to window)
Has W.C., vanity unit with hand wash basin, superb double ended shower with mixer taps with shower attachment and large walk in shower with dual heads, there are recessed ceiling down lights, attractive co ordinating tile surrounds and tiled flooring.
Second Floor
Landing
4.22m length x 1.78m min 2.51m 3.35m max (13'10" length x 5'10" min 8'2" 10'11" max)
With a Velux window and useful storage cupboard and doors leading off to.
Storage Cupboard
1.05m to eaves x 1.25m (3'5" to eaves x 4'1")
Bedroom Five/cinema Room
4.30m to windows x 4.58m length (14'1" to windows x 15'0" length)
Has recessed ceiling down lights and two Velux windows.
Bedroom Six
4.28m into eaves x 5.10m length (14'0" into eaves x 16'8" length)
Has three Velux windows, recessed ceiling down lights and radiator.
Shower Room
2.63m length x 2.25m into rear of shower (8'7" length x 7'4" into rear of shower)
Fully tiled shower with dual heads and bi fold glazed screen, W.C. and vanity unit with hand wash basin, tiled splashbacks, there is a chrome heated towel rail, recessed ceiling down lights and Velux window.
Garage
5.38m x 5.18m to windows (17'7" x 16'11" to windows)
Has twin remote up and over doors, two obscure windows to the rear aspect, ceiling light point and power.
Tenure
FREEHOLD - Our client advises us that the property is freehold. Should you proceed with the purchase of this property this must be verified by your solicitor.
Construction
Standard Brick Construction
Council Tax Band
South Derbyshire District Council - Band to be confirmed
Current Utility Suppliers
Gas
Electric
Water - Mains
Sewage - Mains
Broadband supplier
Broad Band Speeds
https://checker.ofcom.org.uk/en-gb/broadband-coverage
Flood Defence
We advise all potential buyers to ensure they have read the environmental website with regards to flood defence in the area.
https://www.gov.uk/check-long-term-flood-risk
https://www.gov.uk/government/organisations/environment-agency
http://www.gov.uk/
Schools
https://www.derbyshire.gov.uk/education/schools/school-places
ormal-area-school-search/find-your-normal-area-school.aspx
http://www.derbyshire.gov.uk/
Condition Of Sale
These particulars are thought to be materially correct though their accuracy is not guaranteed and they do not form part of a contract. All measurements are estimates. All electrical and gas appliances included in these particulars have not been tested. We would strongly recommend that any intending purchaser should arrange for them to be tested by an independent expert prior to purchasing. No warranty or guarantee is given nor implied against any fixtures and fittings included in these sales particulars.
Viewing
Strictly by appointment through Scargill Mann & Co (ACB/JLW 09/2024) A
Similar properties for sale
Willow House, Castle Way, Willington, Derby, DE65 6BT
Offers In The Region Of:
£895,000
The Herb Garden, High Bank Road, Burton-On-Trent, DE15 0HX
Offers In The Region Of:
£625,000

How much is your home worth?
Ready to make your first move? It all starts with your free valuation – get in touch with us today to request a valuation.
Looking for mortgage advice?
Scargill Mann & Co provides an individual and confidential service with regard to mortgages and general financial planning from each of our branches.






































