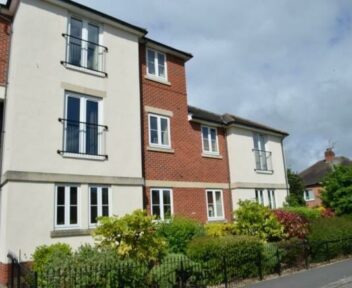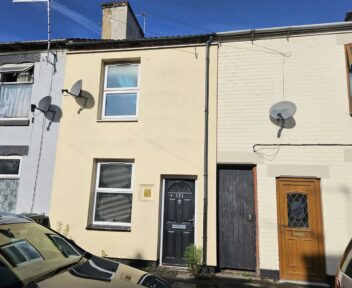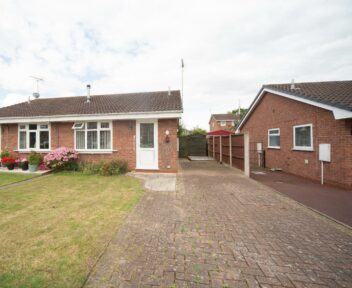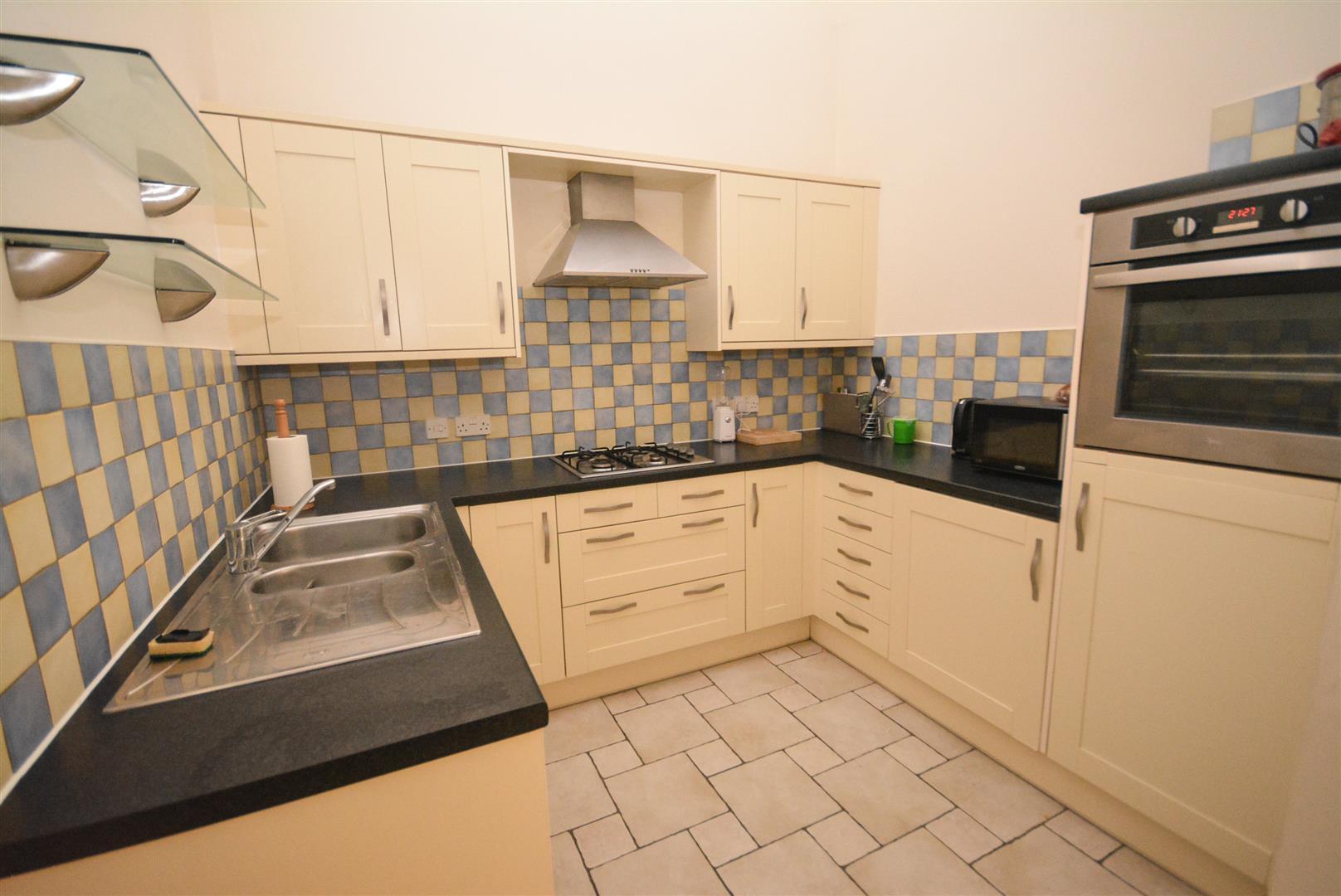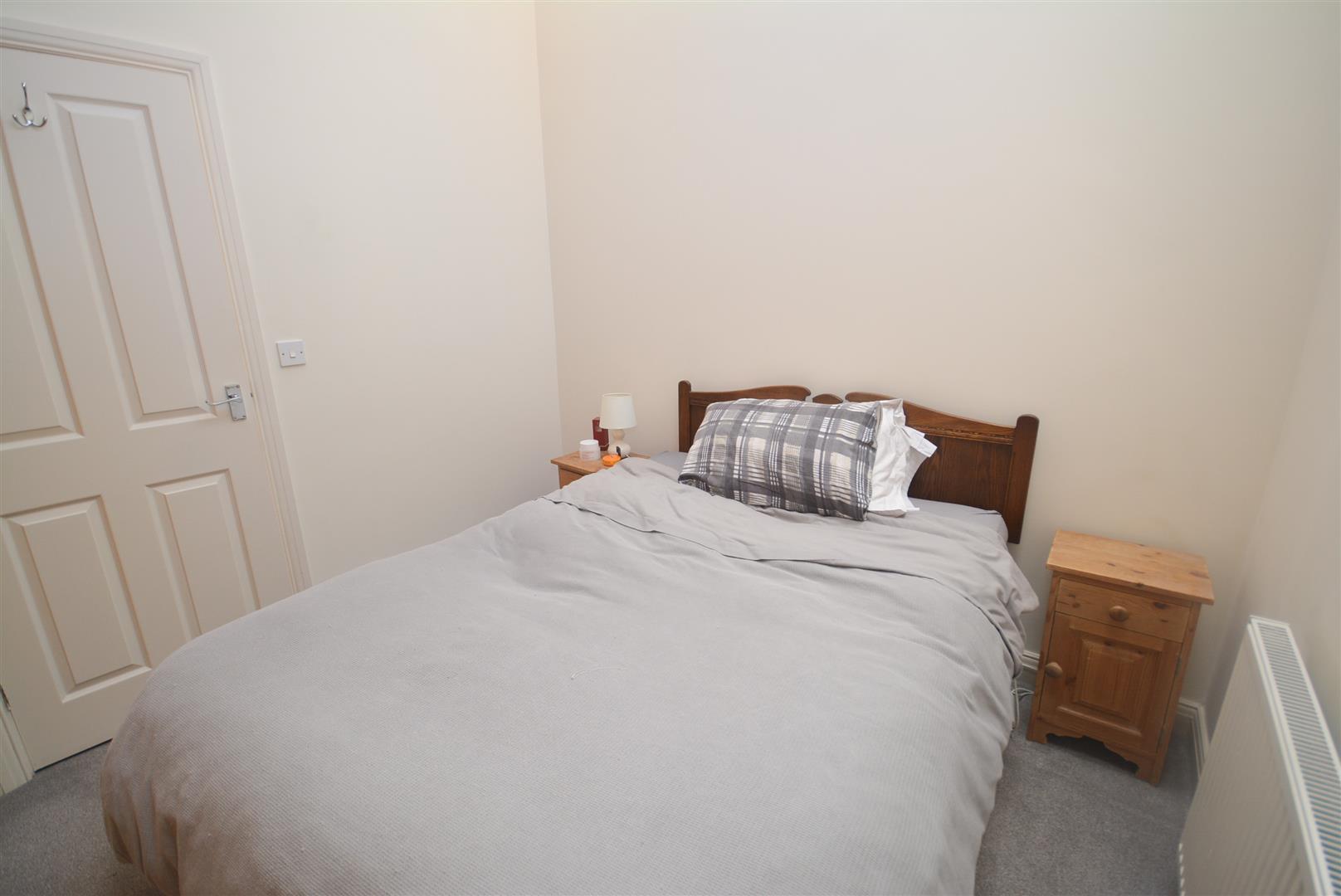For Sale
2 Bagot Barns, Bagot Street, Rugeley, Abbots Bromley, WS15 3DB
Offers Over
£170,000
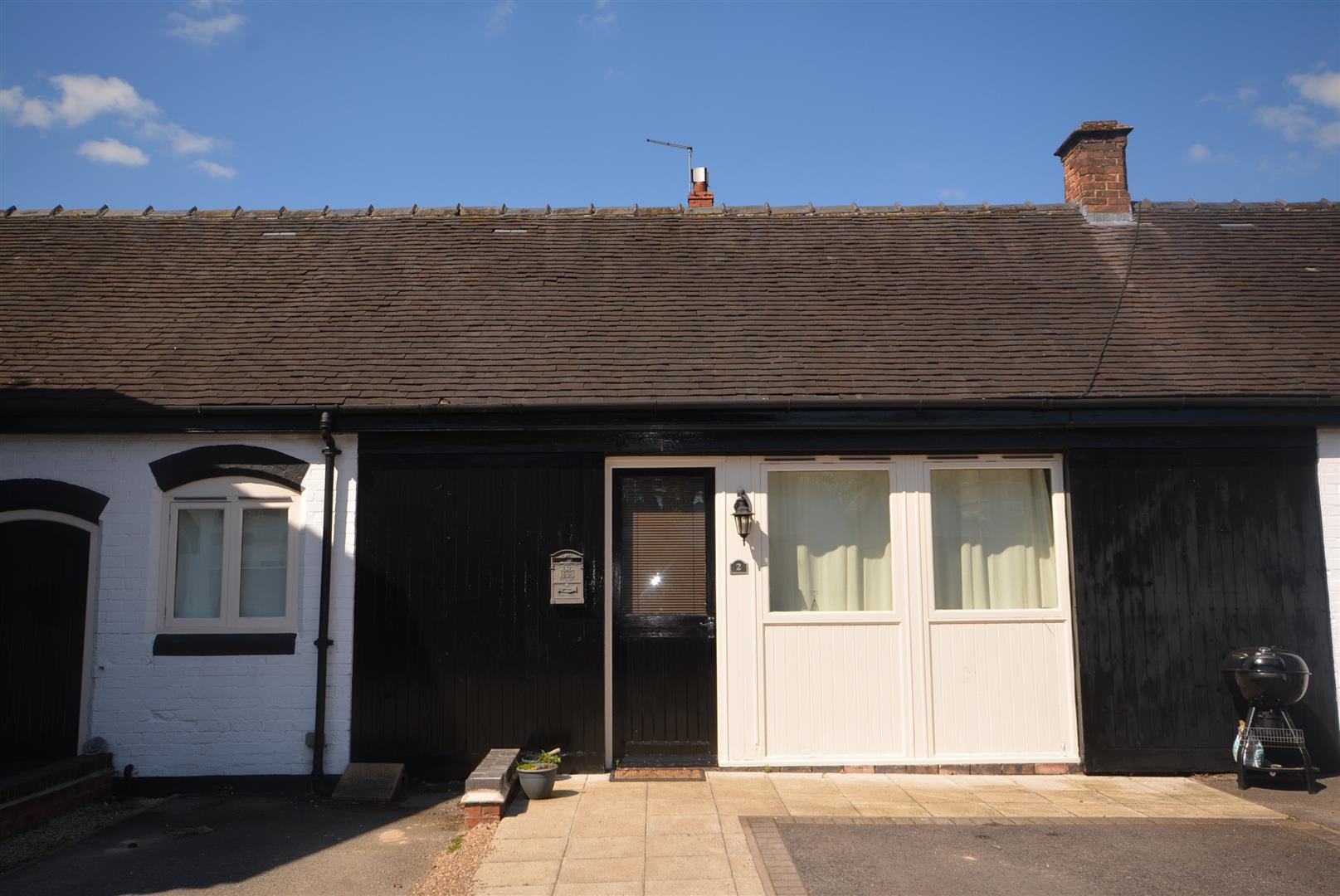
Key features
- Ideal for a first time buyer or as a lock up and leave
- Gas centrally heated
- Heart of the village location
- Generous lounge with exposed roof trusses
- Fitted kitchen
- Bedroom with fitted wardrobes
- Bathroom with bath and separate shower
- Off road parking space
- VIEWING RECOMMENDED
About the property
A ONE BEDROOM CHARACTER BARN CONVERSION SITUATED IN THE HEART OF ABBOTS BROMLEY VILLAGE- Offering gas centrally heated accommodation with exposed roof trusses. Ideal for a first time buyer or as a lock up and leave.
General Information
The Property
Ideally suited to a first-time buyer or as a lock up and leave, this gas centrally heated barn conversion sits in the heart of the village of Abbots Bromley. Its single storey accommodation offers an entrance door opening into the hallway with a guest cloakroom off, a generous size lounge/diner with exposed roof trusses, windows to the front aspect and Velux style windows offering further natural daylight. The kitchen is to the front aspect and is fitted with a range of base and wall cabinets. Integrated appliances include an oven, fridge and freezer and dishwasher. Worktops incorporate a sink and gas hob.
The bedroom is fitted with a large, fitted wardrobe with sliding timber doors, exposed roof truss and Velux style windows to the rear aspect. Completing the accommodation is a bathroom which is equipped with a bath, separate shower enclosure, w.c. and wash hand basin. There is a useful storage cupboard which houses the domestic hot water and central heating boiler.
Outside is a parking a space within tarmac driveway accessed via private driveway shared by neighbouring properties.
Location
Abbots Bromley is a favoured village location, situated close to the city of Lichfield and market town of Uttoxeter. The village offers a primary school, public inns and restaurants, café and convenience store. There are local sport clubs and ample areas for walking.
Accommodation
L-shaped Hallway
Guest Cloakroom
1.09 x 1.23 (3'7" x 4'0")
Lounge/diner
3.85 max 3.14 min x 5.10 (12'8" max 10'4" min x 16'9")
Kitchen
3.58 max x 2.72 (11'9" max x 8'11")
Bedroom
2.76 x 2.45 to wardrobe door fronts (9'1" x 8'0" to wardrobe door fronts)
Bathroom
Tenure
Our client advises us that the property is freehold. Should you proceed with the purchase of this property this must be verified by your solicitor.
Council Tax Band
East Staffordshire Borough Council - Band B
Agents Note
We advise all potential buyers to ensure they have read the environmental website with regards flood defence in the area.
Useful Websites
www.environment-agency.co.uk and www.eaststaffsbc.gov.uk/planning
Services
Mains water, drainage, electricity and gas are believed to be connected to the property, but purchasers are advised to satisfy themselves as to their suitability.
Viewing
Strictly by appointment through Scargill Mann & Co - Burton office (ACB/DLW April 2023)/A
Conditions Of Sale
These particulars are thought to be materially correct though their accuracy is not guaranteed and they do not form part of a contract. All measurements are estimates. All electrical and gas appliances included in these particulars have not been tested. We would strongly recommend that any intending purchaser should arrange for them to be tested by an independent expert prior to purchasing. No warranty or guarantee is given nor implied against any fixtures and fittings included in these sales particulars.
Similar properties for sale

How much is your home worth?
Ready to make your first move? It all starts with your free valuation – get in touch with us today to request a valuation.
Looking for mortgage advice?
Scargill Mann & Co provides an individual and confidential service with regard to mortgages and general financial planning from each of our branches.






