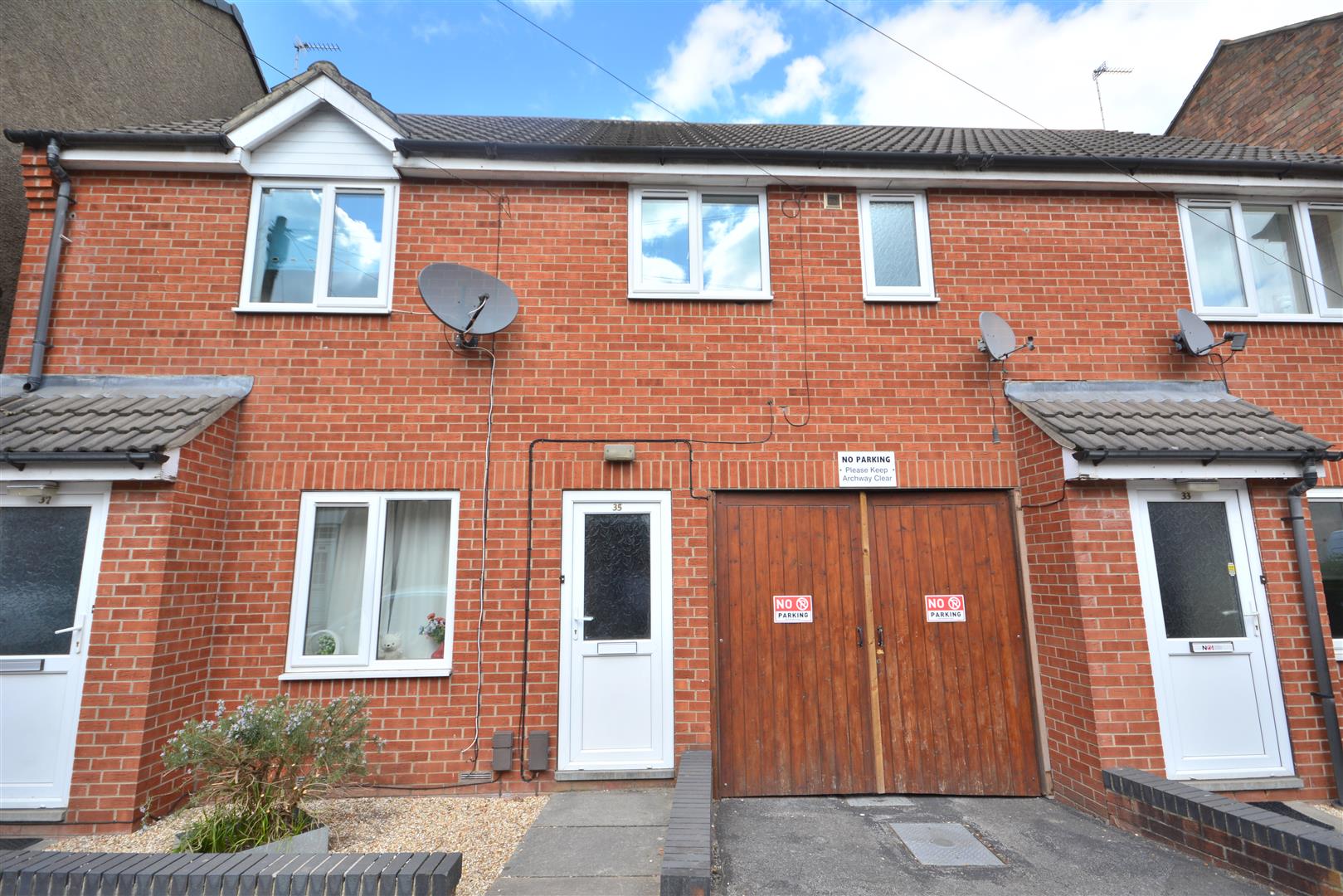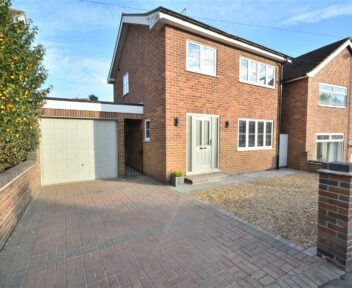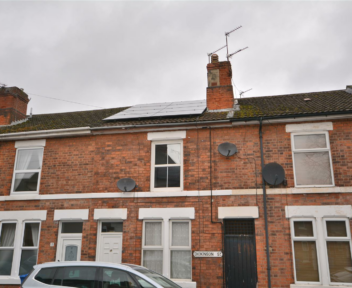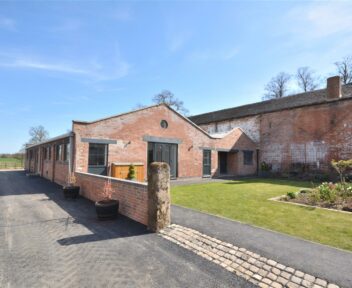To Let
35 Peel Street, Derby, Derby, DE22 3GJ
PCM
£650

Key features
- Newly Refurbished
- Brand new Kitchen
- Brand new Flooring througout
- First floor open plan living room and kitchen
- Double bedroom to second floor
- Viewing highly recommended
- LET & MANAGED BY SCARGILL MANN & CO
About the property
AVAILABLE NOW, Recently refurbished one bedroom split level apartment to be let on an unfurnished basis.
Electric Storage heating, sealed unit double glazing, entrance stairway, first floor open plan living room and brand new kitchen. Bathroom with full suite and electric shower. Double bedroom to the second floor. Secure gated parking. Viewing highly recommended. No pets. Available Now
General Information
Situated in this popular residential location just off the Ashbourne Road and offering easy road access to Derby city centre with its wealth of shopping facilities, including the Intu Centre with its major retail outlets and Cathedral Quarter with its many bars, restaurants, hotels and boutiques. The property also offers easy access to Markeaton Park with its many leisure facilities and Derby University. The Derby outer ring road is also easily accessible and offers onward access to the motorway network and East Midlands International Airport.
Accomodation
To The First Floor
Entrance Stairway
Accessed via obscure double glazed and panelled door. First floor landing with electric storage heater and upvc double glazed window to the front. Doorway leads to
Open Plan Sitting Room
3.68 x 2.87 (12'0" x 9'4")
With electric storage heater and upvc double glazed window to the rear. Brand new Carpet
Bathroom
With full suite comprising panelled bath, pedestal wash hand basin and low flush WC. Complementary ceramic wall tiling, wall mounted electric shower over the bath. Wall mounted electric fan heater, extractor fan and obscure upvc double glazed window to the front.
Open Plan Kitchen Area
2.83 x 1.73 (9'3" x 5'8")
Brand new kitchen with a range of fitted base, wall and drawer units and matching cupboard fronts, roll edge laminated work surfaces, stainless steel inset sink unit with draining board. Built in four ring electric hob and built in electric oven. Complementary wall tiling and plumbing suitable for an automatic washing machine and space for a fridge freezer.
To The Second Floor
Bedroom
4.96 x 2.67 (16'3" x 8'9")
With electric storage heater and upvc double glazed window with pleasant aspect to the rear elevation.
Specific Requirements
The property is to be let unfurnished. Strictly employed only. No smokers. Available Now
Property Reservation Fee
One week holding deposit to be taken at the point of application, this will then be put towards your deposit on the day you move in.
Deposit
5 Weeks Rent.
Viewing
By prior appointment through Scargill Mann & Co on 01332 206620.
Additional Information
Rent: £650 pcm
Holding Deposit: £150 (1 Week taken on application)
Security Deposit: £750 (5 Weeks)
Council Tax Band: – A - DERBY CITY
EPC Rating: D
Property construction: Brick & Tile
Parking: Driveway
Electricity supply: MAINS –
Water supply: MAINS - Severn Trent
Sewerage: MAINS
Heating: Electric Storage heaters
Broadband type: BT Openreach, please check Ofcom website.
Similar properties to rent
2 The Courtyard, Longford Hall Farm, Longford, Derbyshire, DE6 3DS
Per Calendar Month:
£1,595

How much is your home worth?
Ready to make your first move? It all starts with your free valuation – get in touch with us today to request a valuation.
Looking for mortgage advice?
Scargill Mann & Co provides an individual and confidential service with regard to mortgages and general financial planning from each of our branches.

















