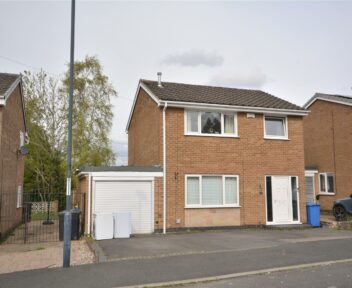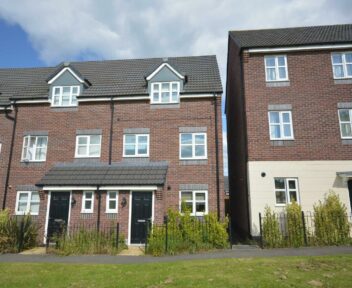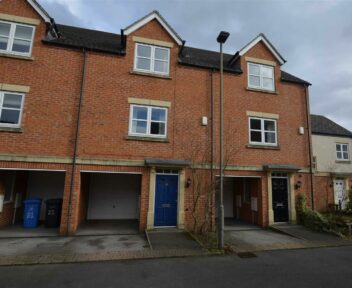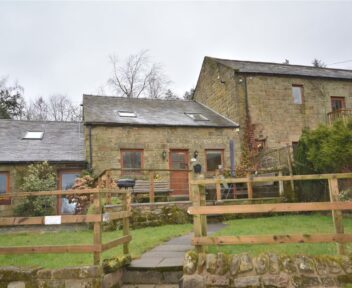To Let
Moor House, 183, Chesterfield Road, Matlock, Derbyshire, DE4 3GA
Per Calendar Month
£1,500
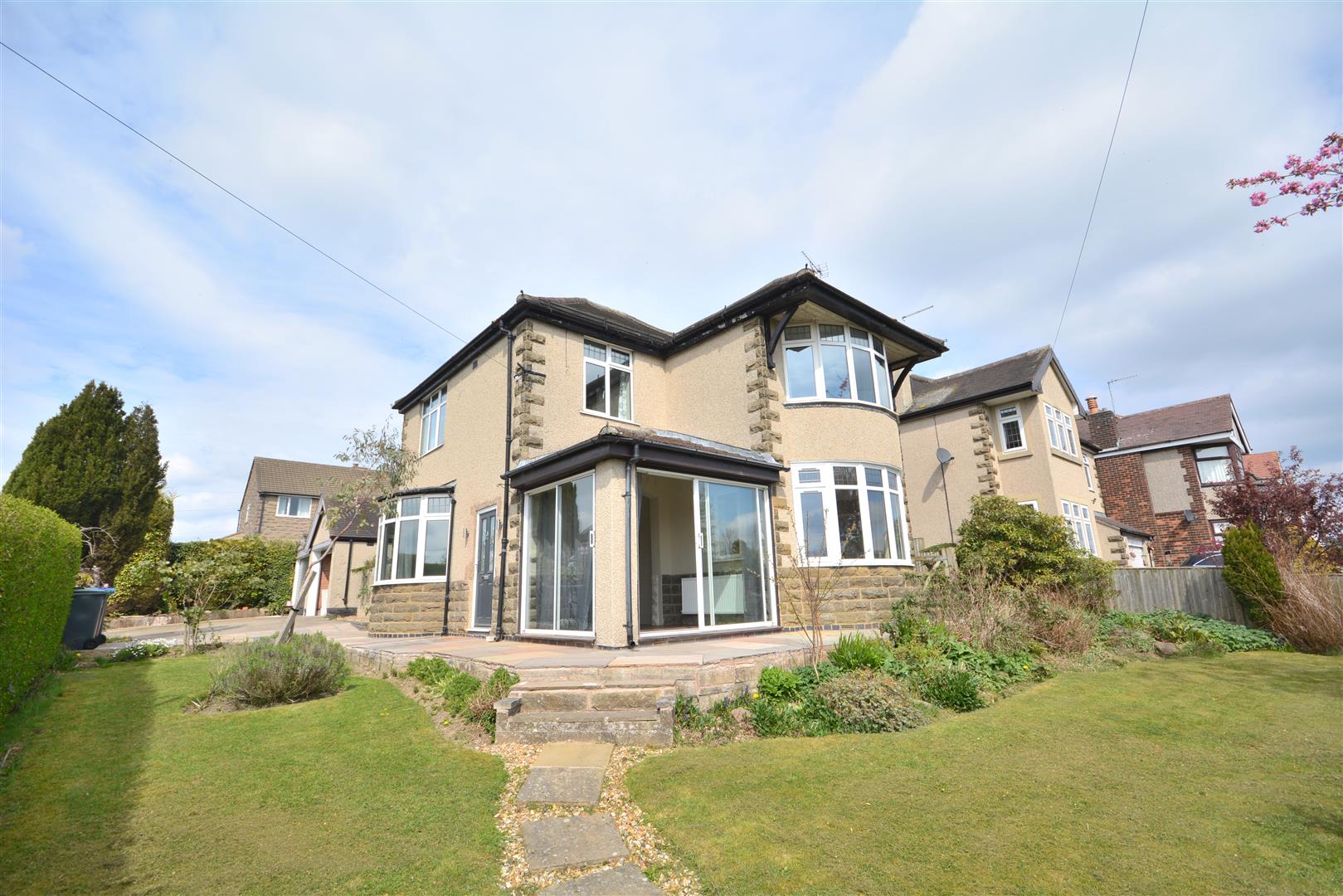
Key features
- Brand New Kitchen
- Garden room, lounge and formal dining room
- Well appointed kitchen with separate utility area
- Ground floor WC
- Brand New Bathroom
- Double garage and ample parking
- Double glazed and centrally heated accommodation
- Magnificent landscaped garden
About the property
New to the market is a recently refurbished, traditional three bedroom detached residence enjoying a favoured position on the outskirts of Matlock. Offers double glazed and centrally heated accommodation. Magnificent landscaped garden. Garden room, lounge, formal dining room and brand new kitchen with separate utility area and ground floor WC and walk in pantry. Three bedrooms and a family bathroom to first floor,. Double garage and ample parking. AVAILABLE NOW
General Information
The Property
Enjoying a fine position on the fringe of Matlock town and commanding fine views over open countryside. This recently refurbished three bedroom detached residence offering the benefit of gas central heating and double glazing and being available as an unfurnished let.
.
The property comprises garden room, lounge with feature fireplace, formal dining room, well appointed fitted kitchen with Range style cooker included and an adjacent utility room, ground floor cloakroom. To the first floor off a landing access is gained to three bedrooms, the principal bedroom having a range of fitted wardrobes. There is a family bathroom and separate w.c.
..
Outside there is a carefully landscaped magnificent garden with lawns, borders and a raised patio area. Double garage and ample car standing space.
...
The prospective tenant is urged to seek an immediate inspection of this delightful property.
Accommodation
Inner Hallway
With stairs to the first floor off, adjacent walk-in storage cupboard.
Garden Room
2.27 x 2.89 (7'5" x 9'6")
With Cathedral pine panelled ceiling, two double glazed patio doors providing access to a delightful rear garden, tiled floor.
Lounge
4.07 x 3.62 (13'4" x 11'11")
With oak feature fireplace with wood burning stove. Decorative dado rail. Decorative coving. Two central heating radiators. Brand new carpets
Dining Room
3.3 x 4.39 into bay (10'10" x 14'5" into bay)
With decorative picture rail and coving. Feature brick fireplace with oak mantle and tiled hearth. Two central heating radiators. Brand new carpet.
Kitchen Area
3.82 x 3.4 (12'6" x 11'2")
Brand new kitchen with attractive range of matt finish units offering inset sink unit with mixer taps over and base cupboard beneath. A range of base cupboards, wall cupboards. Intergraded fridge freezer, dishwasher, washing machine and tumble drier. Electric oven and five ring Gas Hob with extractor hood. Off the kitchen there is also a walk in pantry with ample storage.
Wc
With low level w.c., wash hand basin.
First Floor Accommodation
Landing
Giving access to:
Bedroom One
4.27 x 3.66 (14'0" x 12'0")
Freshly decorated. With cast iron feature fireplace. Central heating radiator. Decorative dado rail. Brand new carpet.
Bedroom Two
3.17 x 3.67 (10'5" x 12'0")
Freshly decorated. With central heating radiator. Decorative dado rail. Brand new carpet.
Bedroom Three
2.77 x 2.2 (9'1" x 7'3")
Freshly decorated, Brand new carpet. Central heating radiator.
Bathroom
Brand new bathroom suit with pedestal wash hand basin, panelled bath, shower cubicle with mains fed shower unit . Tiled surrounds.
Outside And Gardens
....
There is a meticulously laid and landscaped garden with lawns to the front with decorative flowering beds and borders and screening offering a high degree of seclusion and privacy.
.....
To the rear is a raised patio area with flowering beds and borders. Storage facilities. Double garage and ample car standing space with gated entrance.
Directional Notes
......
From Matlock town centre proceed up Steep Pike to the T-junction then take the turning left after approximately half a mile the property is situated on the left hand side.
Specific Requirements
.......
The property is to be let unfurnished. Strictly employed only, no smokers. Available now.
Property Reservation Fee
........
One week holding deposit to be taken at the point of application, this will then be put towards your deposit on the day you move in.
Deposit
.........
5 Weeks Rent.
Viewing
..........
Strictly by appointment through Scargill Mann & Co - Derby office (DM/DLW May 2020)
Additional Information
Rent: £1500 pcm
Holding Deposit: £346 (1 Week taken on application)
Security Deposit: £1730 (5 Weeks)
Council Tax Band: – D - Derbyshire Dales
EPC Rating: D
Property construction: Brick & Tile
Parking: Driveway
Electricity supply: MAINS –
Gas Supply: Mains
Water supply: MAINS - Severn Trent
Sewerage: MAINS
Heating: Gas Central heating
Broadband type: BT Openreach, please check Ofcom website.
Similar properties to rent
22 New Orchard Place, Off Station Road, Mickleover, Derby, DE3 9GY
Per Calendar Month:
£1,150
Kingsfisher Barn, Upperfield Farm, Old Field Lane, Kirk Ireton, Ashbourne, DE6 3LA
Per Calendar Month:
£1,300

How much is your home worth?
Ready to make your first move? It all starts with your free valuation – get in touch with us today to request a valuation.
Looking for mortgage advice?
Scargill Mann & Co provides an individual and confidential service with regard to mortgages and general financial planning from each of our branches.






















