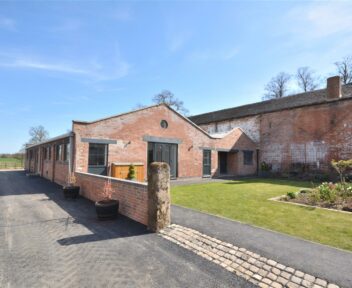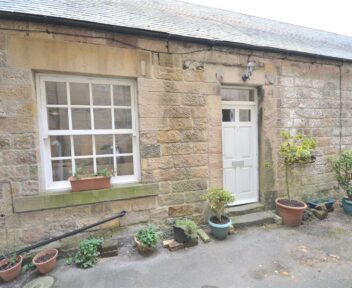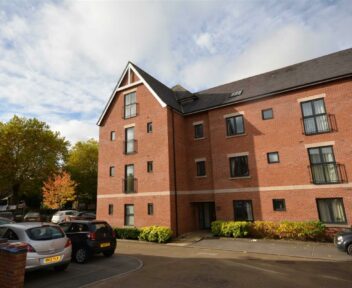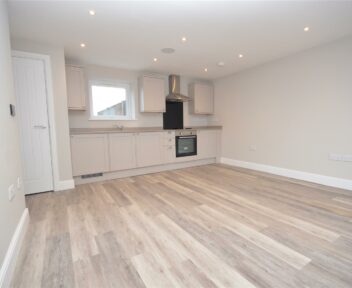To Let
20 Cross Street, Derby, Derby, DE22 3FZ
Per Calendar Month
£850
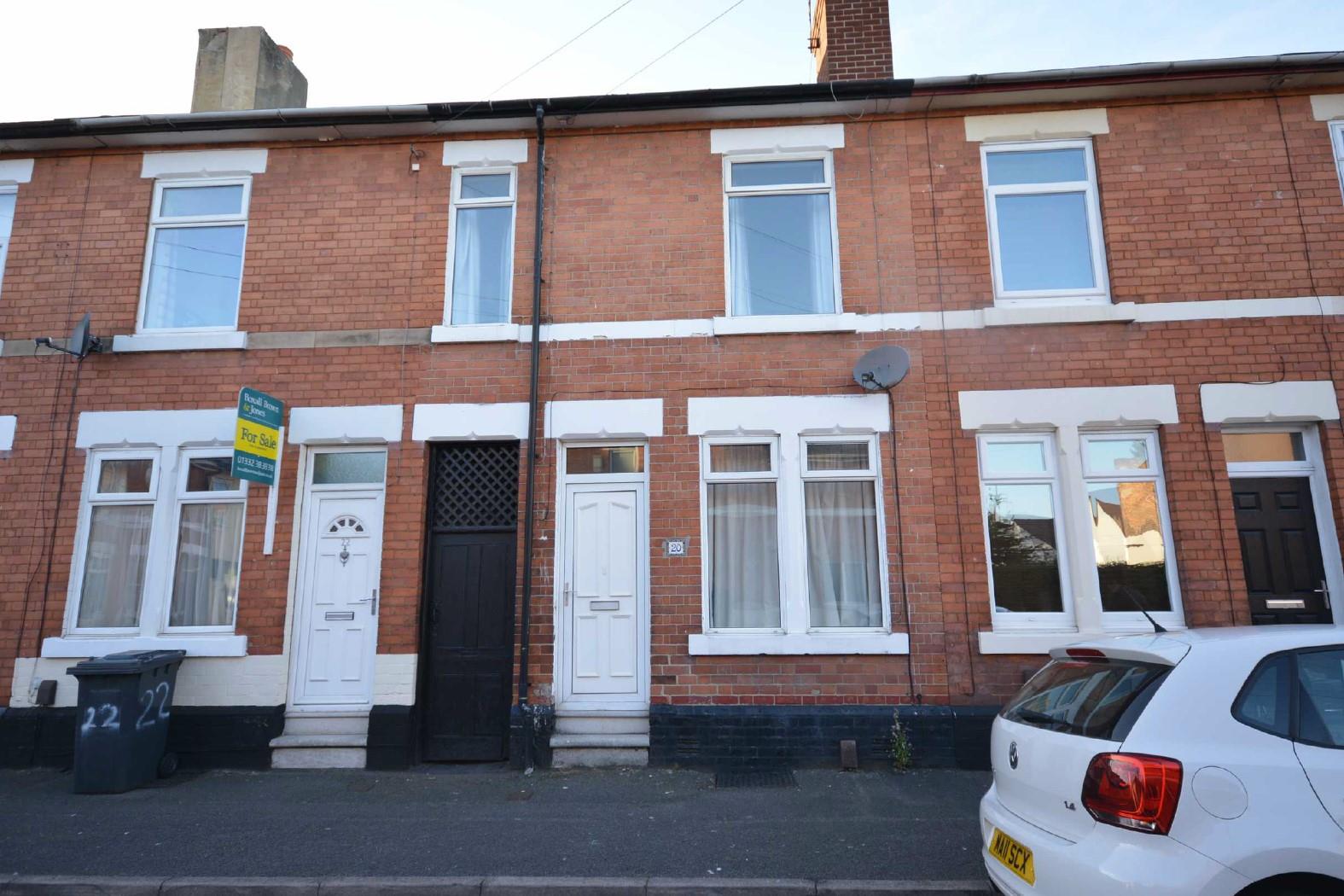
Key features
- Traditionally styled two bedroom terrace property
- Gas central heating
- Double glazing
- Recently redecorated and refurbished
- Lounge with gas fire
- Separate dining room with gas fire
- Fitted kitchen with many appliances
- Two double bedrooms
- Family bathroom
- Manageable garden
About the property
A recently refurbished part furnished two double bedroom, traditional terrace, enjoying highly convenient position within walking distance of Derby city centre with gas fired central heating, sealed unit double glazing, sitting room, dining room, fitted kitchen, two double bedrooms to the first floor, bathroom. Enclosed low maintenance rear garden. EPC Rating C. Available from 9th June. No smokers.
General Information
A traditionally styled terrace property recently upgraded and modernised by the current landlord, providing gas central heating and double glazing, an ideal property for a professional couple. Strategy positioned for ease of access to Derby Ring Road and Derby city centre.
Internally, the property provides good size lounge with gas fire, separate dining room with gas fire and stairs to the first floor. Kitchen with many integrated appliances included such as integrated fridge freezer, gas hob, electric oven, dishwasher, washing machine, recently refurbished bathroom with shower over the bath and two double bedrooms.
Manageable garden to the rear,
Location
Situated off the popular Ashbourne Road which provides fast access to the fashionable Friargate area of Derby, Derby City Centre and the A38 linking to the motorway networks north.
Accommodation
On The Ground Floor
Lounge
3.67m x 3.44m (12'0" x 11'3")
With wall mounted gas fire, pine and glazed door to the dining room. Decorative coving, double central; heating radiator.
Inner Hallway
With locked storage cupboard off.
Dining Room
4.3m x 3.32m (14'1" x 10'10")
With laminated floor covering, stairs to the first floor off, wall mounted gas fire, double central heating radiator, smoke detector, glass and pine door.
Kitchen
1.8m x 2.72m (5'10" x 8'11")
With inset sink unit and drainer adjacent with mixer tap over. Beech base cupboard beneath, a range of base cupboards with work surfaces over, complimentary wall mounted cupboards, dishwasher, washing machine included, tall fridge freezer to be included, inset gas hob and electric oven and extractor hood above, boiler providing domestic hot water and servicing the central heating system, laminated floor covering and door to the rear off.
To The First Floor
Passage Landing
Providing access to
Bedroom One
3.7m x 4.5m (12'1" x 14'9")
With central heating radiators.
Bedroom Two
4.02m x 2.31m (13'2" x 7'6")
With central heating radiator.
Passage
With central heating radiator.
Refurbished Bathroom
With laminated floor covering, with low level w.c., pedestal wash hand basin, panelled bath with glazed tiled surrounds, glazed side screen and shower over.
Outside
Manageable garden to the rear.
Directional Note
From Derby city centre proceed along the Ashbourne Road, travelling towards Markeaton island, then taking the turning left into Windmill Hill Lane and then first left into Cross Street. The property is located on the right hand side, identified by our to let board.
Specfic Requirements
The property is to be let part furnished. No smokers. Available from 9th June.
Property Reservation Fee
One week holding deposit to be taken at the point of application, this will then be put towards your deposit on the day you move no. NO APPLICATION FEES !
Deposit
5 Weeks Rent.
Viewing
Strictly by appointment through Scargill Mann & Co - Derby Office 01332 206620.
Similar properties to rent
2 The Courtyard, Longford Hall Farm, Longford, Derbyshire, DE6 3DS
Per Calendar Month:
£1,595
Apartment 7, Park Farm Drive, Allestree, Derby, DE22 2QP
Per Calendar Month:
£700

How much is your home worth?
Ready to make your first move? It all starts with your free valuation – get in touch with us today to request a valuation.
Looking for mortgage advice?
Scargill Mann & Co provides an individual and confidential service with regard to mortgages and general financial planning from each of our branches.













