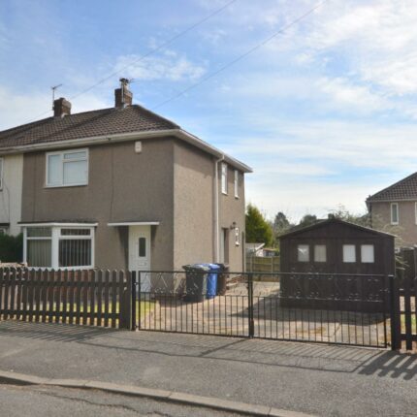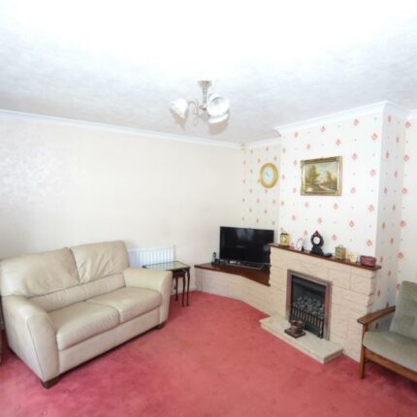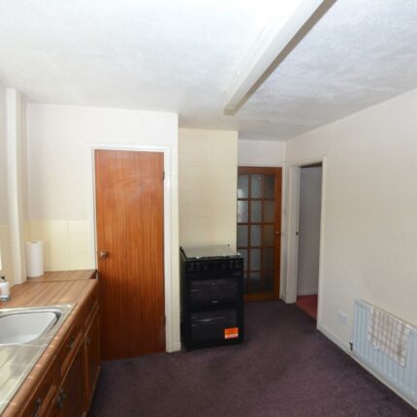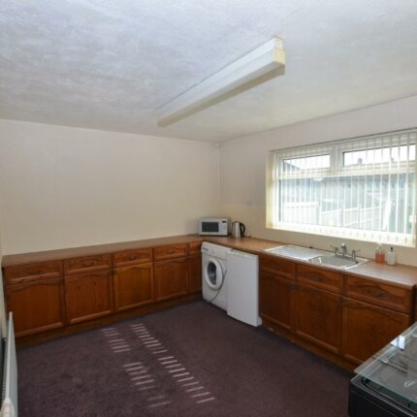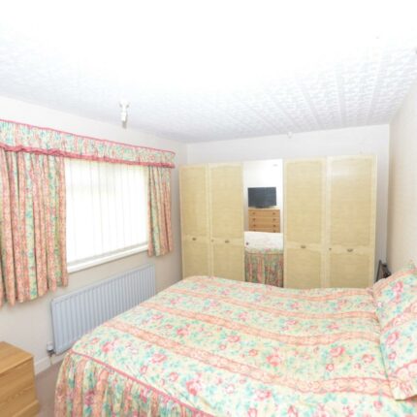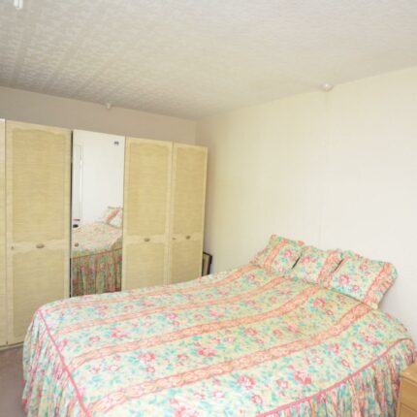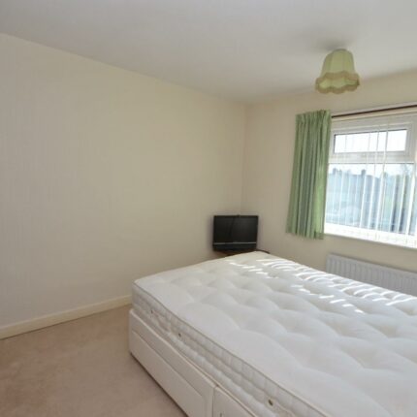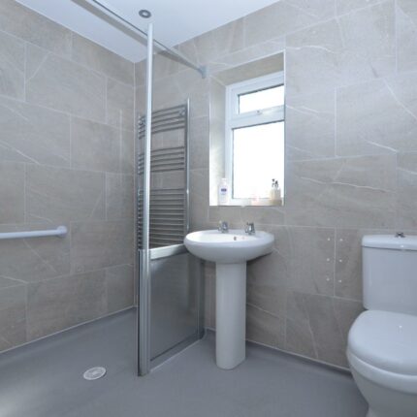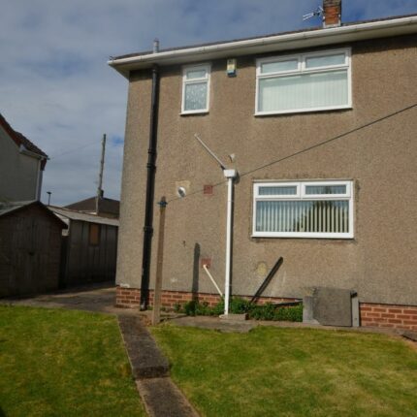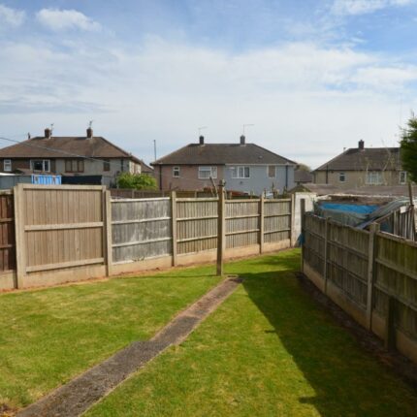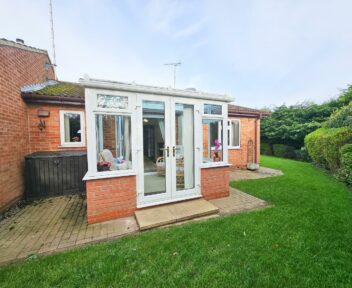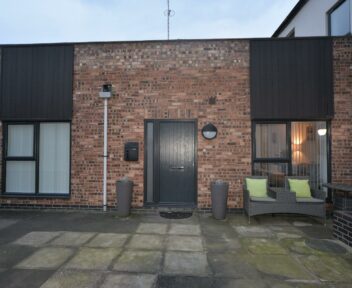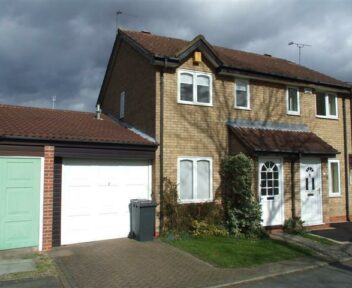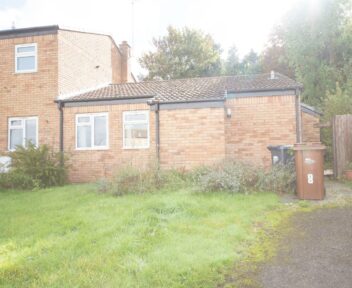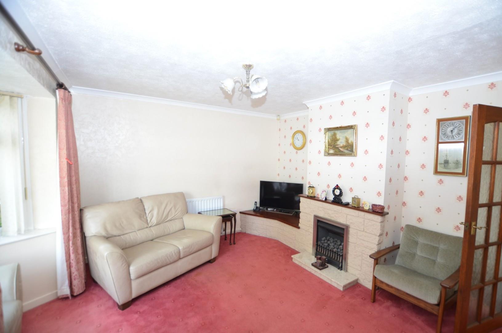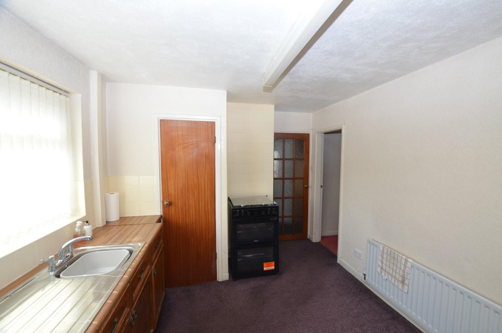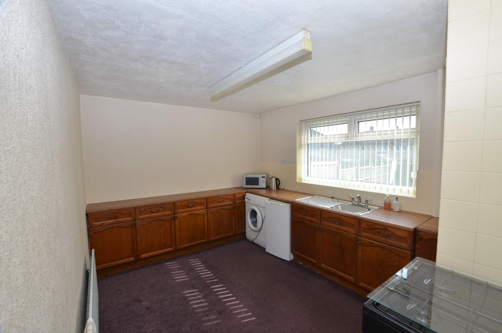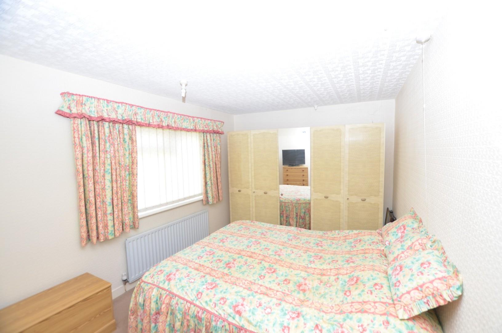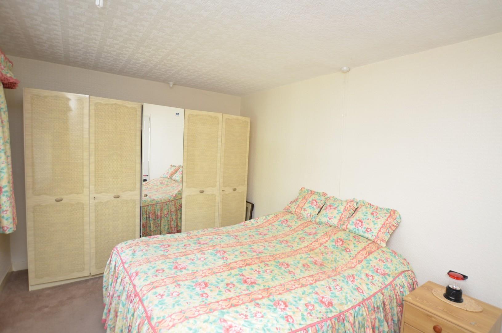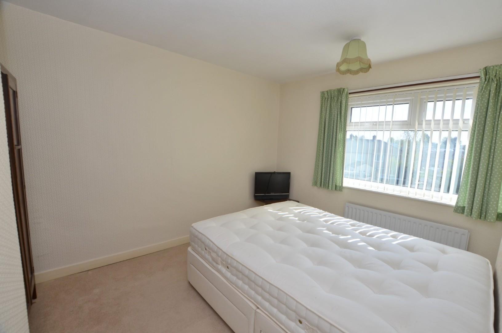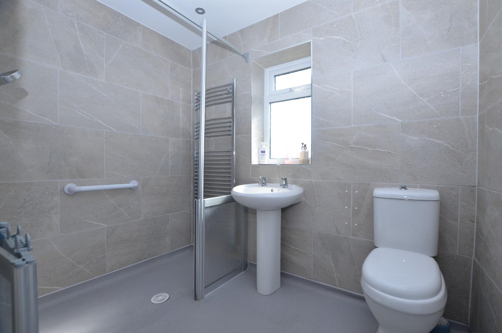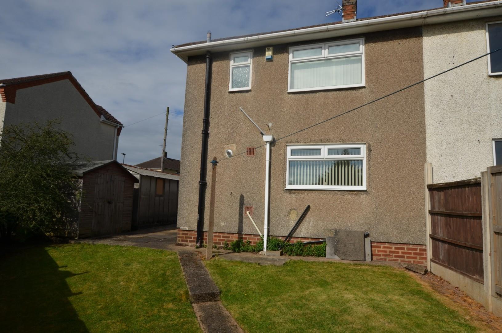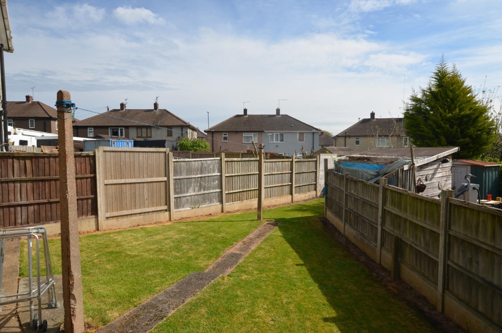For Sale
6 Welshpool Road, Derby, DE21 4DB
Price
£185,000
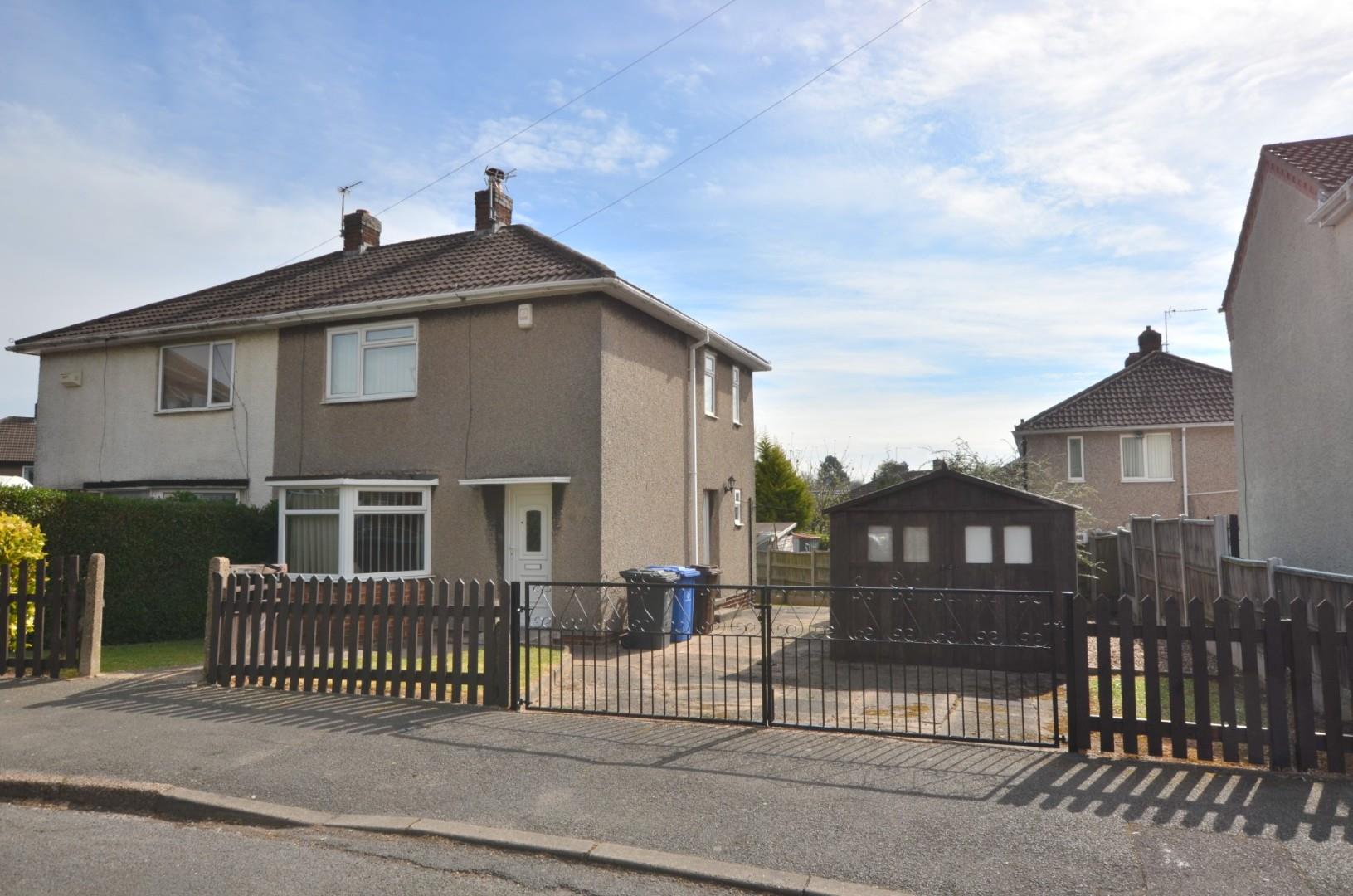
Key features
- TRADITIONALLY STYLED TWO DOUBLE BEDROOMED SEMI DETACHED PROPERTY
- OFFERED WITH VACANT POSSESSION
- IDEAL PURCHASE FOR FIRST TIME BUYER
- GOOD SIZED LOUNGE WITH RANDOM STONE FIRE PLACE, GAS FIRE AND BAY WINDOW
- DOUBLE GLAZED AND CENTRAL HEATING
- QUALITY FITTED KITCHEN
- REAR LOBBY/TWO DOUBLE BEDROOMS TO FIRST FLOOR
- SUMPTUOUSLY APPOINTED WET ROOM WITH SHOWER
- GARDEN TO REAR/SIDE GARDEN WITH AMPLE PARKING
- POTENTIAL FOR EXTENSION TO SIDE
About the property
SCARGILL MANN & CO OFFER FOR SALE THIS TWO BEDROOM SEMI DETACHED RESIDENCE IN THIS POPULAR AND CONVENIENT LOCATION, WITH VACANT POSSESSION ALONG WITH PARKING FOR SEVERAL VEHICLES.
General Information
The Property
Occupying a pleasant position and convenient for excellent facilities including shops and schools, this traditionally styled 2 bedroom semi detached property is being made available with vacant possession and an ideal purchase for a first time buyer well worthy of inspection.
Internally the property provides centrally heated and double glazed accommodation extending to entrance hall, lounge with feature fire place, partly fitted kitchen, rear lobby, two generous double bedrooms to the first floor and a sumptuously appointed wet room with walk in shower and full tiling to main walls, outside is an easy to manage lawned garden with a large side garden offering additional car standing space, potential for extension, a garage and a timber garden shed.
This sale provides a good opportunity to acquire a sensibly priced semi detached property in a renowned and favoured locality. For more information contact the agent on 01332 208820.
Accommodation
Hallway
Stairs to first floor, radiator,
Lounge
4.58m x 4.47m into bay window (15'0" x 14'7" into bay window)
Having random stone fire place, timber mantle and hearth, incorporating a gas fire, radiator,
Kitchen
2.89m x 4m (9'5" x 13'1")
Radiator, partly fitted with inset sink unit, a range of base cupboards with tiled surrounds and work tops, gas cooker point, plumbing for automatic washing machine , shelved pantry.
Rear Lobby
With boiler providing the domestic hot water and central heating system, wall mounted cupboard housing meters and an under stairs pantry cupboard, Upvc door to the rear aspect.
First Floor
Bedroom One
4.46m x 2.82m (14'7" x 9'3")
Built in wardrobes and radiator.
Bedroom Two
3.5m x 2.88m (11'5" x 9'5")
Having radiator.
Sumptuously Appointed Wetroom
Having walk in shower with power shower over, full tiling to main wall, wash hand basin, low level W.C., decorative spot lighting, heated chrome towel rail and extractor fan.
Outside
Is a pleasant lawned garden with a good sized side garden ideal for extension and providing ample car standing space, providing a timber and asbestos garage and garden shed.
Agents Notes
If you have accessibility needs please contact the office before viewing this property.
Construction
Standard Brick Construction
Council Tax Band
Derby City - Band A
Tenure
FREEHOLD - Our client advises us that the property is freehold. Should you proceed with the purchase of this property this must be verified by your solicitor.
Current Utility Suppliers
Gas
Electric
Oil
Water - Mains
Sewage - Mains
Broadband supplier
Broad Band Speeds
https://checker.ofcom.org.uk/en-gb/broadband-coverage
Flood Defence
We advise all potential buyers to ensure they have read the environmental website regarding flood defence in the area.
https://www.gov.uk/check-long-term-flood-risk
https://www.gov.uk/government/organisations
/environment-agency
http://www.gov.uk/
Schools
https://www.staffordshire.gov.uk/Education/
Schoolsandcolleges/Find-a-school.aspx
https://www.derbyshire.gov.uk/education
/schools/school-places
ormal-area-school-search
/find-your-normal-area-school.aspx
http://www.derbyshire.gov.uk/
Condition Of Sale
These particulars are thought to be materially correct though their accuracy is not guaranteed and they do not form part of a contract. All measurements are estimates. All electrical and gas appliances included in these particulars have not been tested. We would strongly recommend that any intending purchaser should arrange for them to be tested by an independent expert prior to purchasing. No warranty or guarantee is given nor implied against any fixtures and fittings included in these sales particulars.
Viewing
Strictly by appointment through Scargill Mann & Co (ACB/JLW 04/2025) A
Similar properties for sale

How much is your home worth?
Ready to make your first move? It all starts with your free valuation – get in touch with us today to request a valuation.
Looking for mortgage advice?
Scargill Mann & Co provides an individual and confidential service with regard to mortgages and general financial planning from each of our branches.
